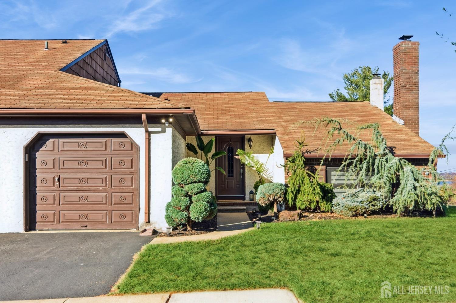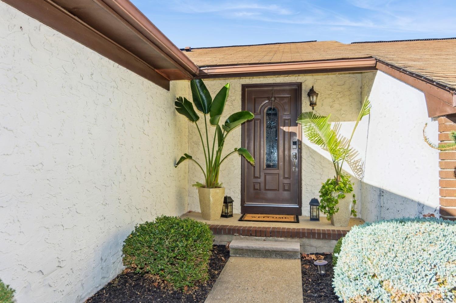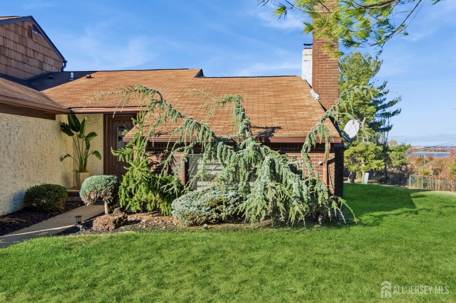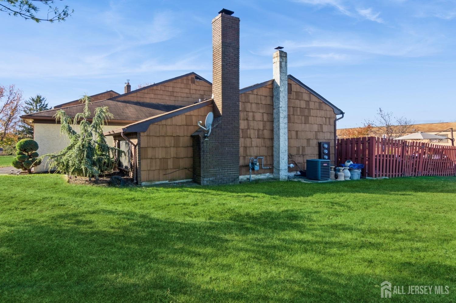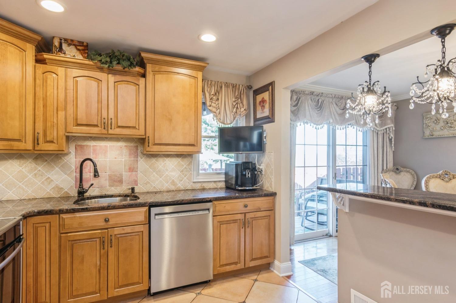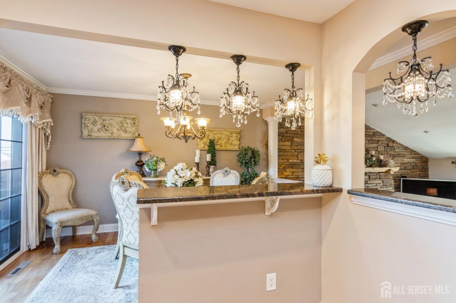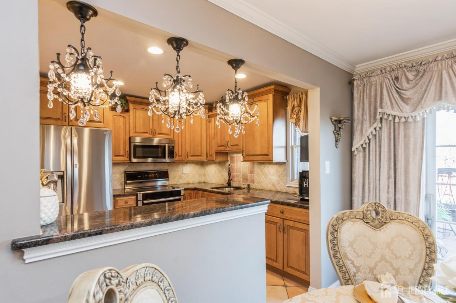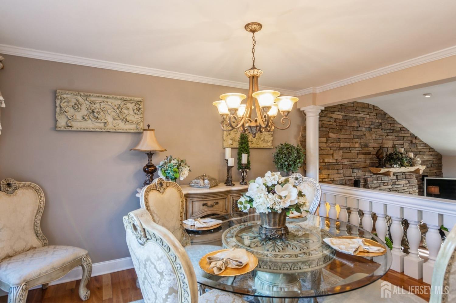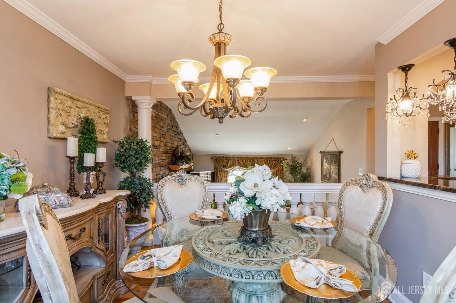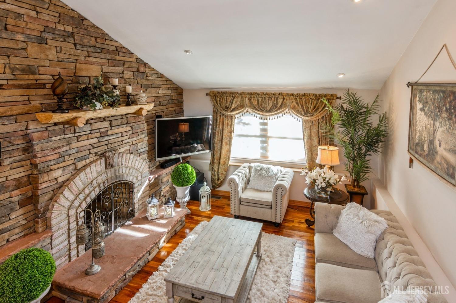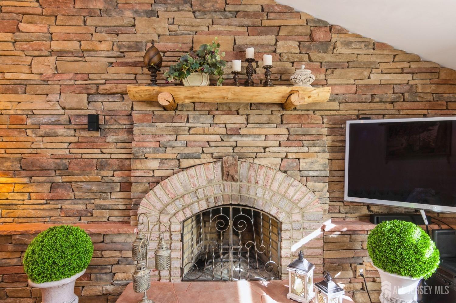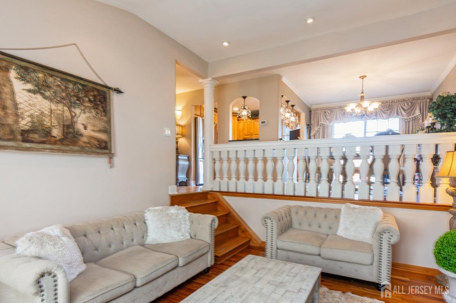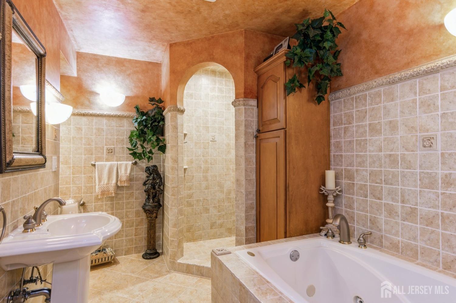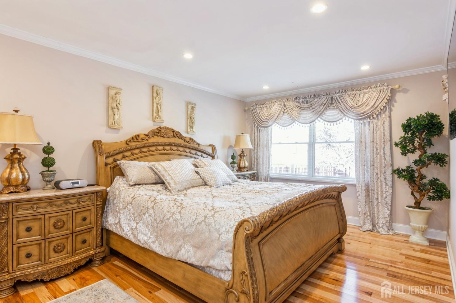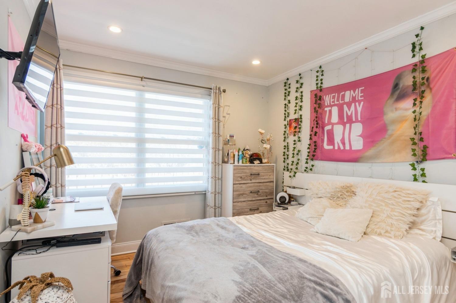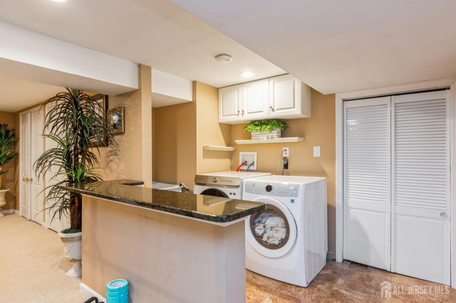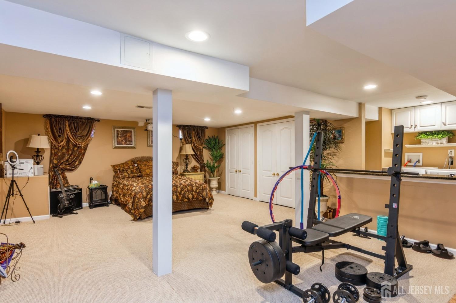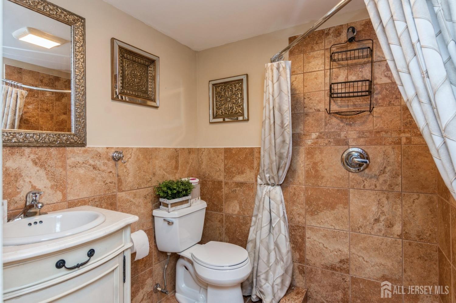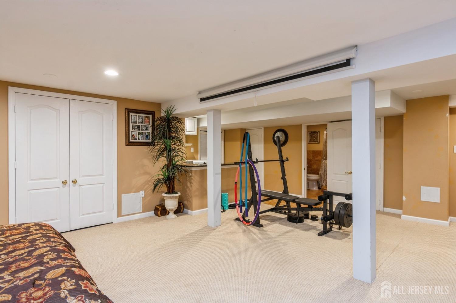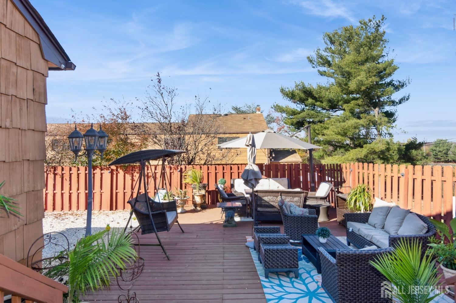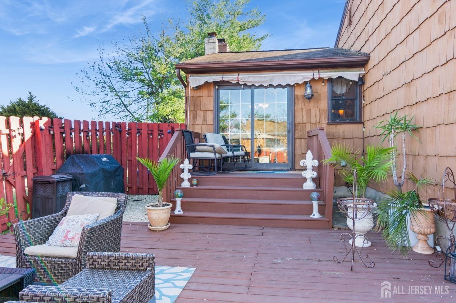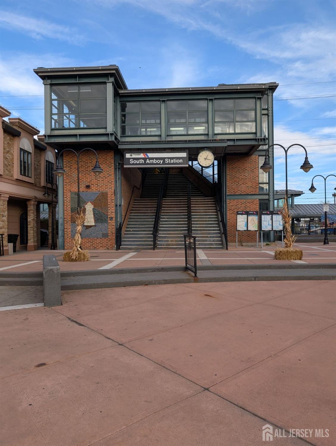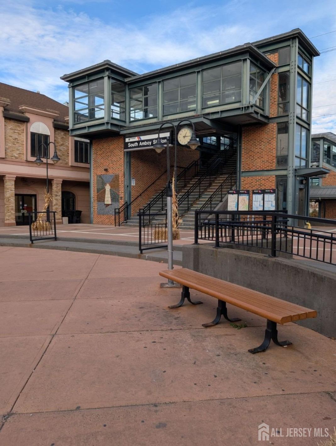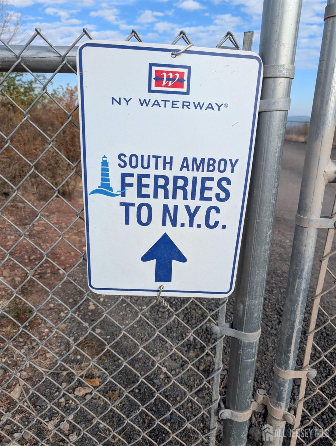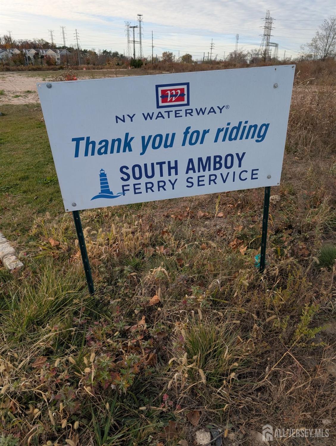11 Canterbury Court | Sayreville
End Unit - One floor lifestyle Ranch on a cul-de-sac. Featuring custom details throughout. The great room boasts a full wall woodburning cultured stone fireplace, hardwood floors, and a two-story volume ceiling. The remodeled custom kitchen boasts solid wood cabinets (not builders), tumbled marble backsplash, granite counters, top of the line Bosch appliances, and breakfast bar. Formal dining room with hardwood floors and crown molding. Newer front door. Porcelanosa custom tile in foyer, hallway and kitchen. Crown molding, recessed lighting, and custom closets throughout. Remodeled full bath on main level with soaking tub and separate shower. Full finished lower level featuring an upgraded full bath, storage area, and closets. Pella windows throughout. Central air and furnace 5 years. Tankless hot water heater. Brand new garage door to be installed. 50x40 Fence enclosed yard with 20x30 decking. Approximate 4 miles to New York Ferry and South Amboy Train Station. CJMLS 2506509R
