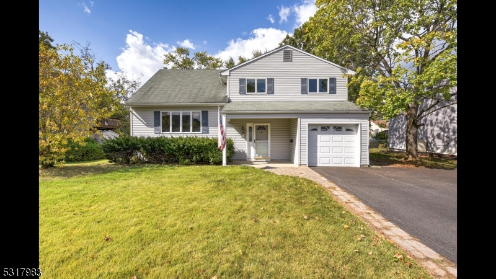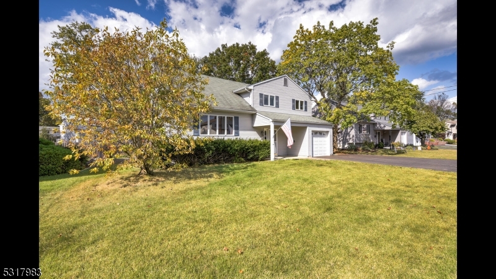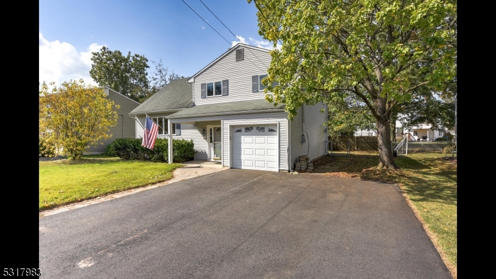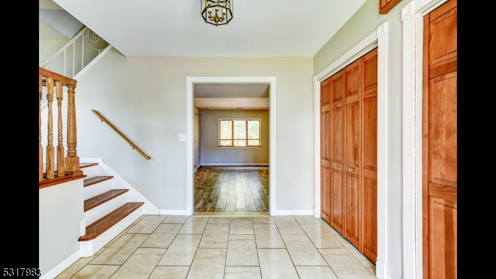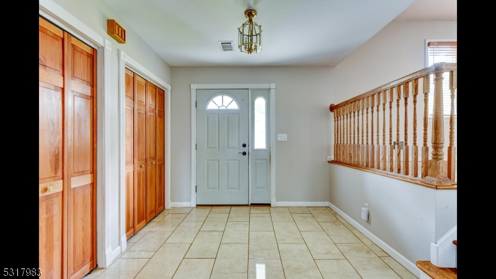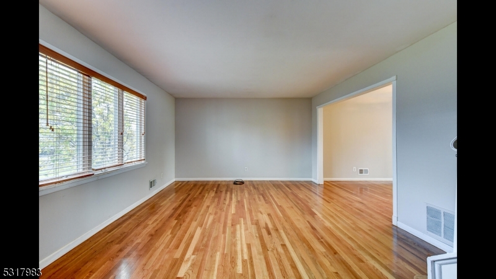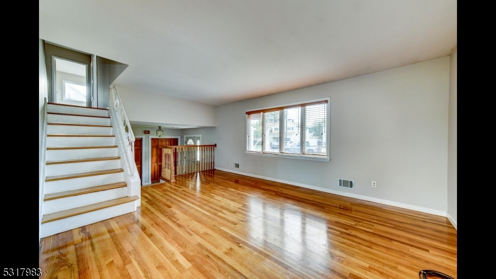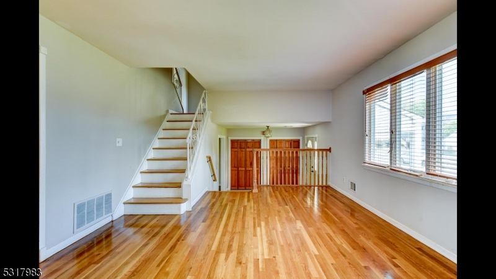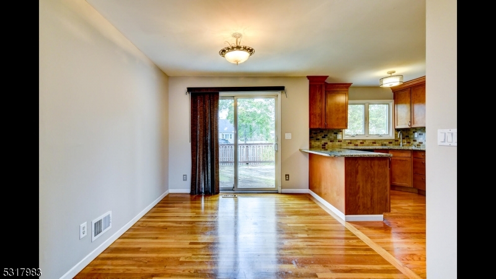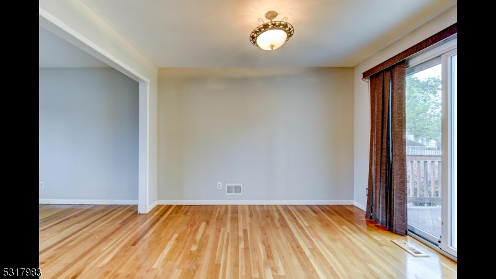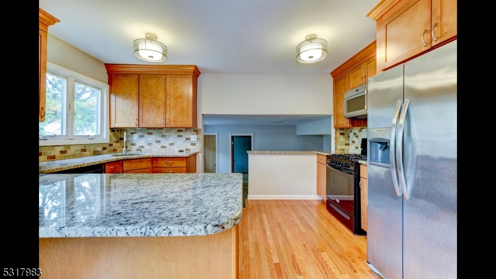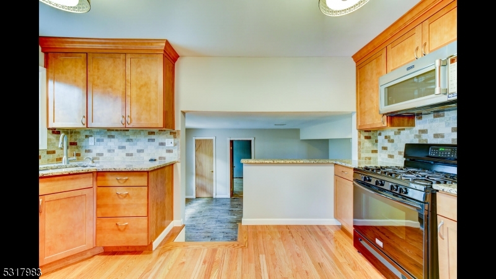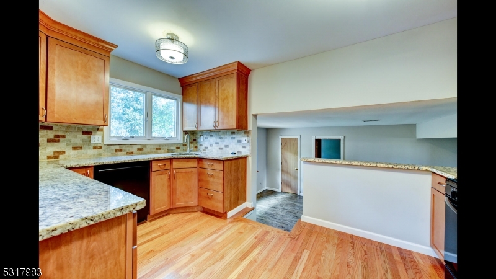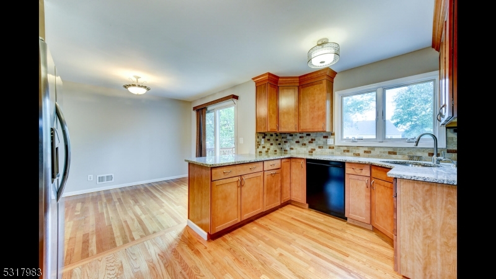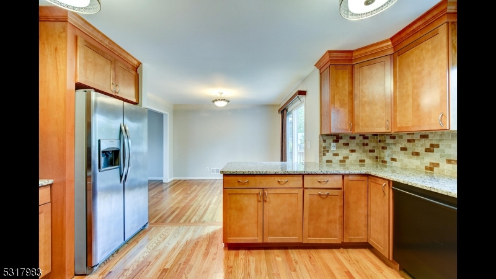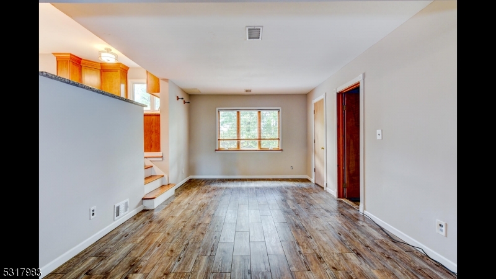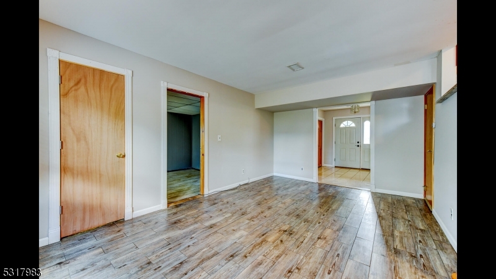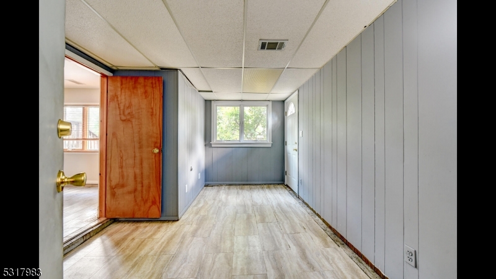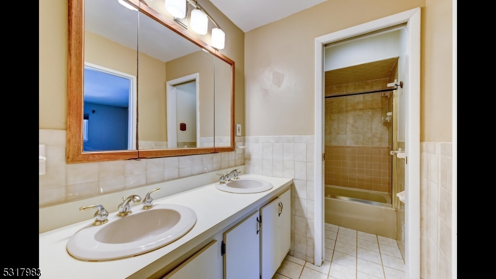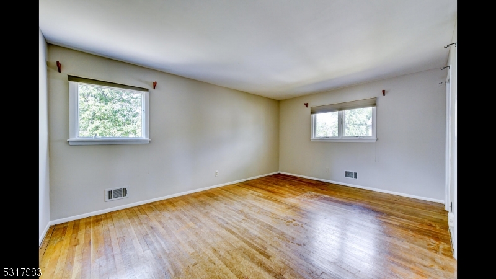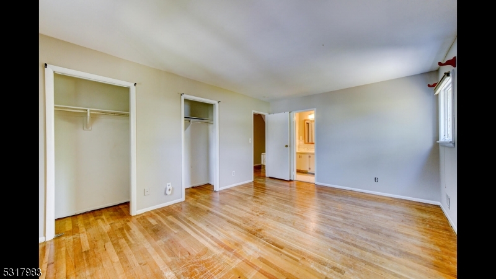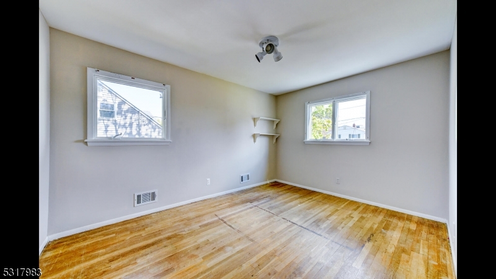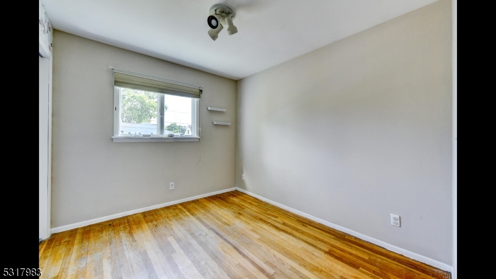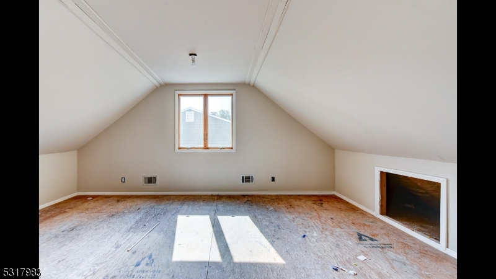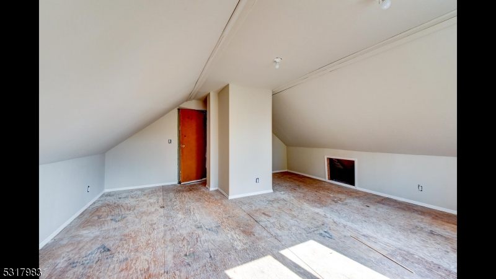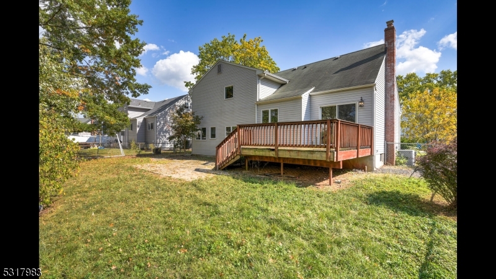19 Catalina Dr | Somerville Boro
Welcome to this charming split-level 3-bedroom, 1.5-bath home located in one of Somerville's most desirable neighborhoods. This property features an updated kitchen and a finished third level, perfect for a bonus room or potential fourth bedroom.The main floor offers a spacious living room, formal dining area, and an eat-in kitchen with updated cabinetry and appliances. Upstairs, you'll find three generously sized bedrooms, plus the added flexibility of the finished attic space for a home office, playroom, or additional bedroom.While this home has undergone some updates, the price reflects the opportunity for new owners to add their personal touches and complete cosmetic updates as needed.Enjoy the benefits of being close to downtown Somerville, with easy access to area highways, public transit, shopping, and dining. The private backyard and proximity to parks make this home ideal for both relaxation and convenience.Don't miss the chance to make this lovely property your own and create your dream home! This is an as-is sale. GSMLS 3928571
Directions to property: N. Gaston right onto S Cadillac left on Catalina Dr. #19
