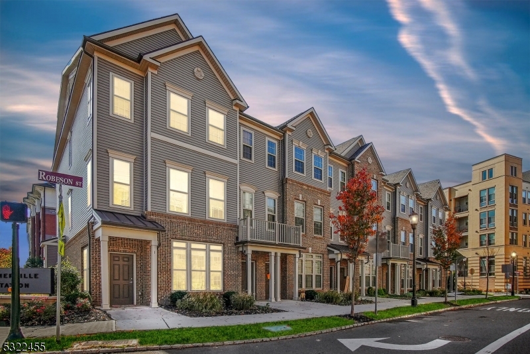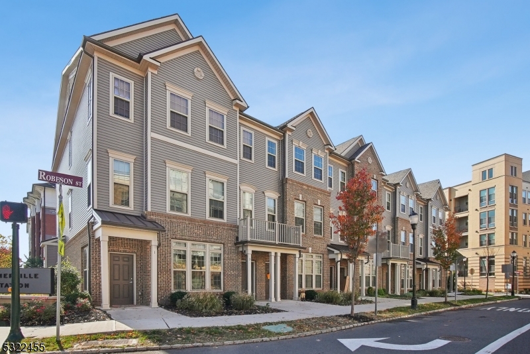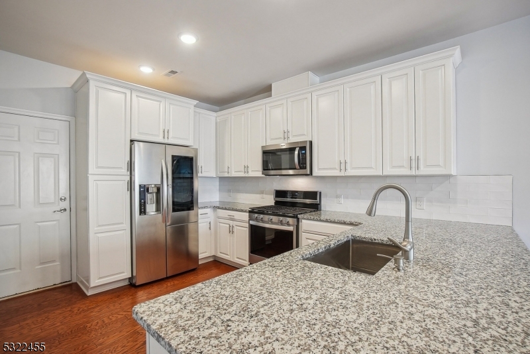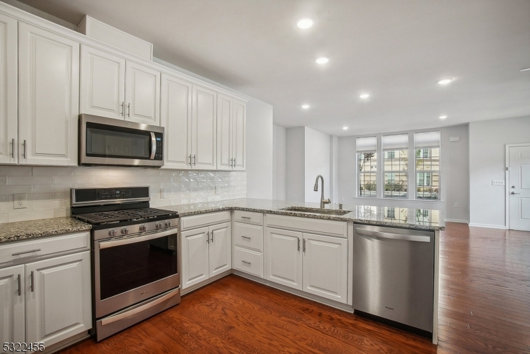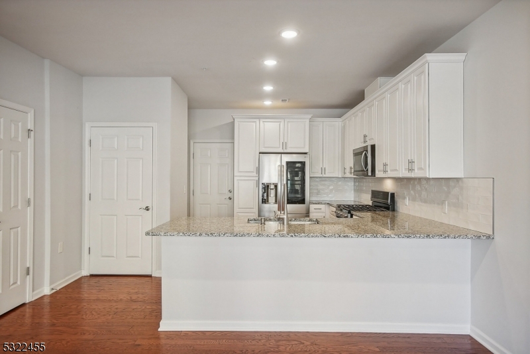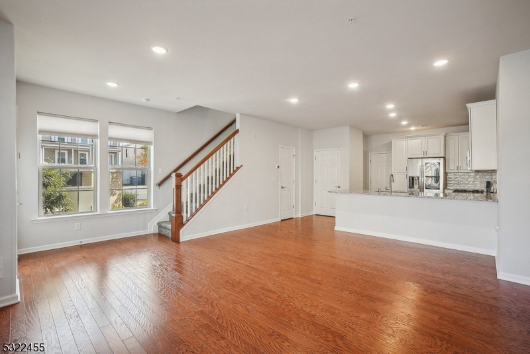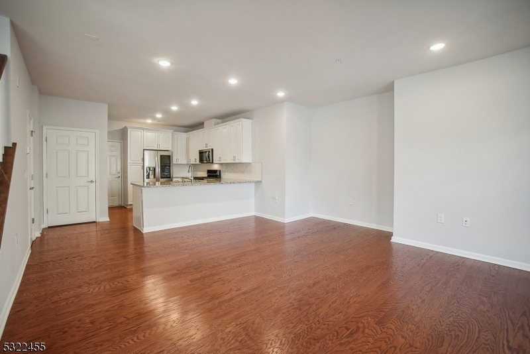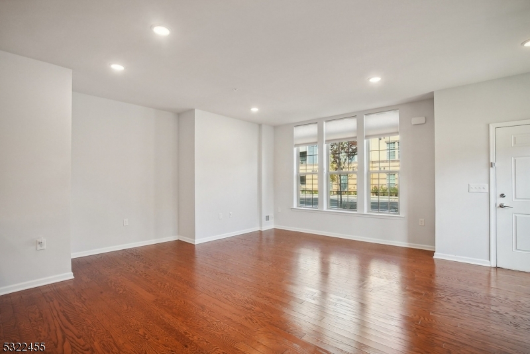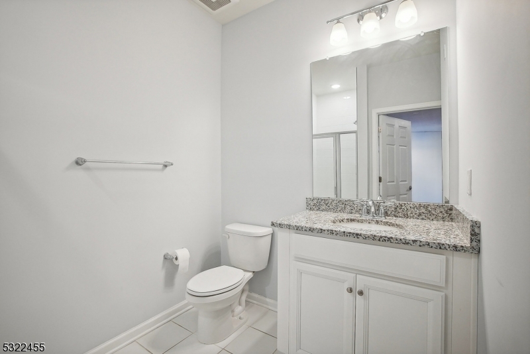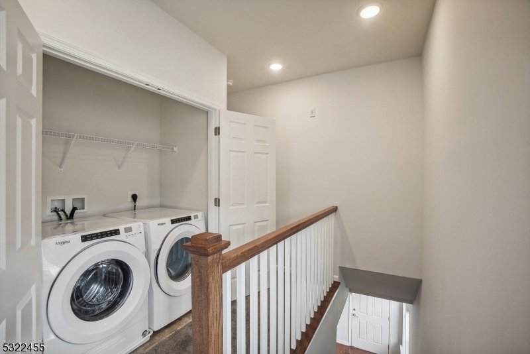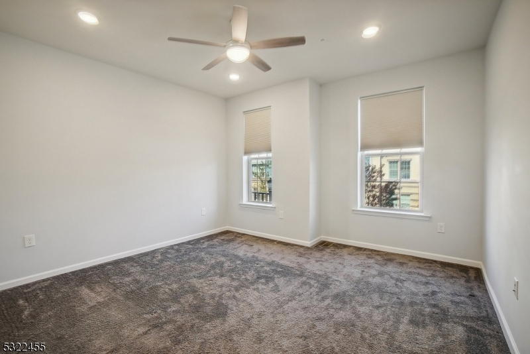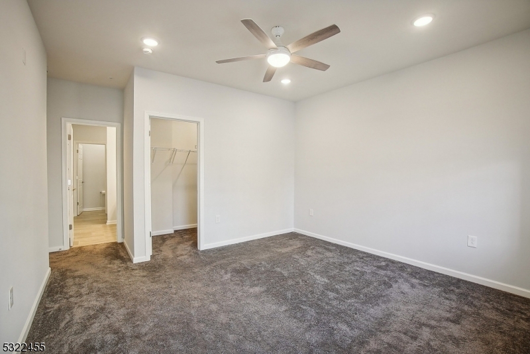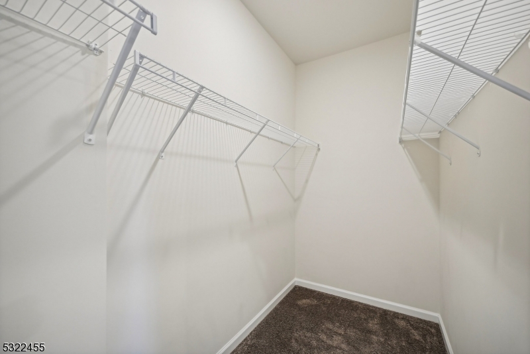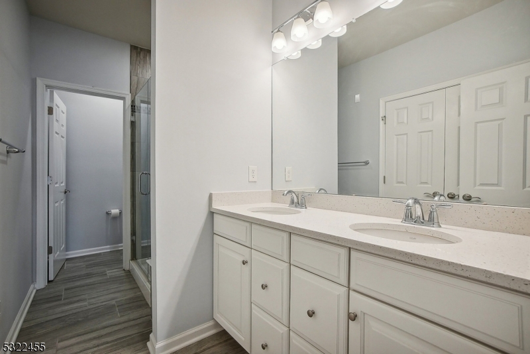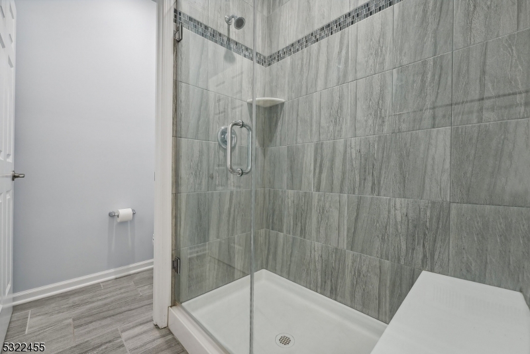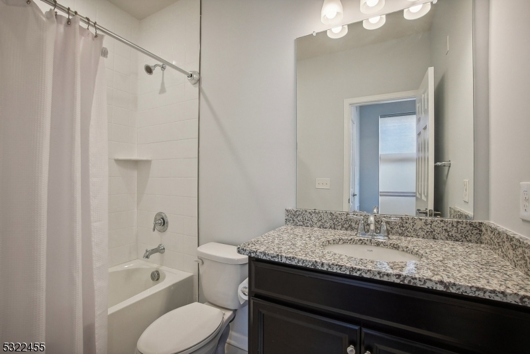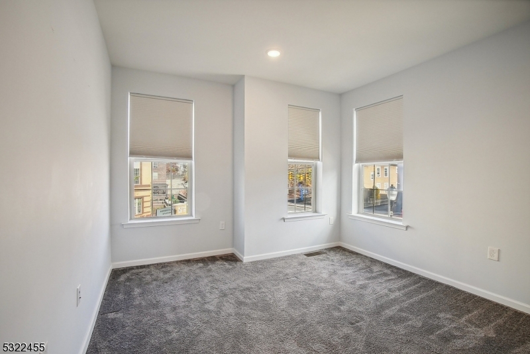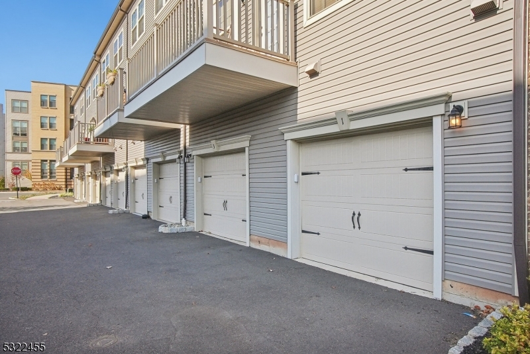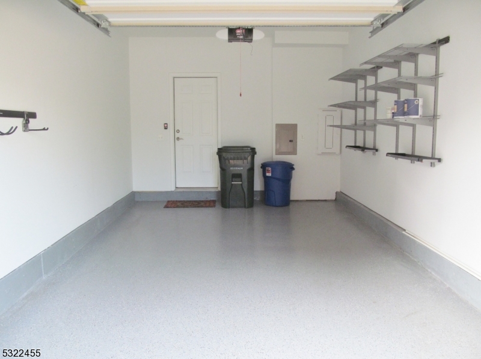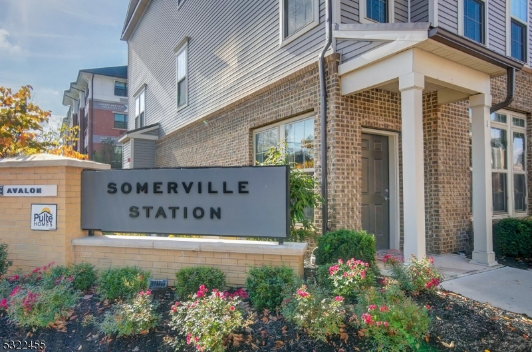1 Robeson Street | Somerville Boro
Great Newer Construction unit, Commuter's Delight! - within 3 Minutes' Walk to the Somerville Train Station with NYC Service Via the Raritan Valley Line. Easy Walking Distance to Vibrant Downtown Somerville's Popular Restaurants, Bars, Shopping, Events and much more! Easy access to routes 287, 22, 202 and 206, and New Jersey Transit. 10-minute drive to the Bridgwater Commons Mall and 50 minutes away from NYC. This Luxury End Unit Townhouse with Attached One Car Garage Features a Beautiful Kitchen with Granite Counter Tops and Breakfast Bar, Subway Tile Backsplash, Recessed Lighting, Stainless Steel Whirlpool Appliances, Stylish White Cabinetry with Slow Close Draws and Crown molding! Recently Painted Sunny Open Floor Plan Concept with Hardwood Floors, 9 Foot Ceilings and Lots of Oversized Windows Throughout - Plus a First Floor Full Bathroom with Stone Counter Tops and Quality Bath Fixtures. The Second Floor Includes a Large Master Bedroom Suite with Recessed Lighting, Ceiling Fan / Light Combo, Big Walk-in Closet with Built-in Shelves, a Well-Appointed Master Bath with Double Vanity with Corian Countertop, and Luxurious Shower Stall with Custom Tilework. Ample Sized Second Bedroom with Recessed Lighting. Full Sized Front Loader Washer and Dryer in a Convenient Laundry Closet with a Built-in Shelf, Plus the Third Full Bathroom! Also Close to Schools, Parks and Recreation! GSMLS 3932571
Directions to property: Main Street to S. Bridge Street to Robeson Street
