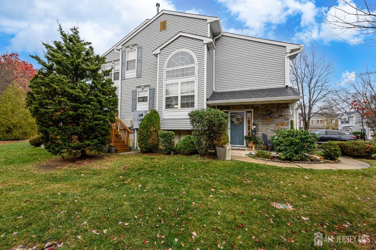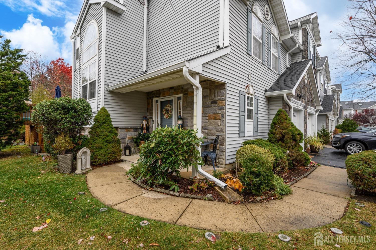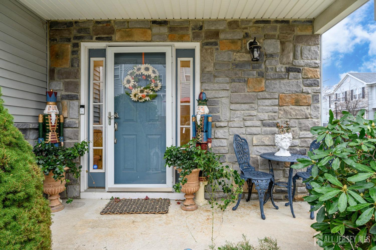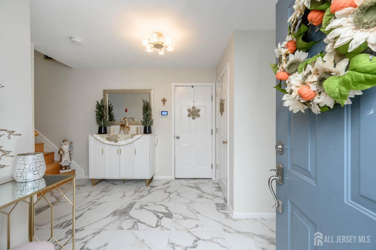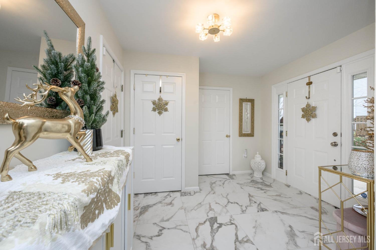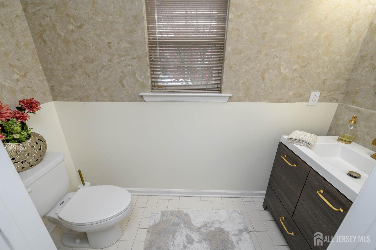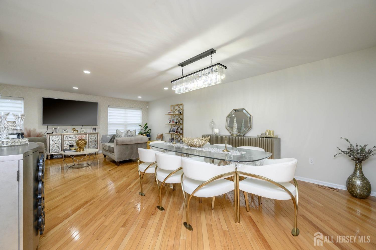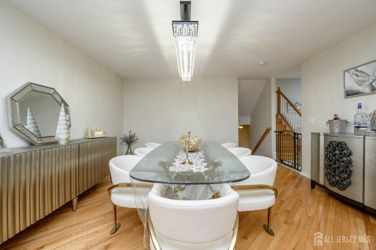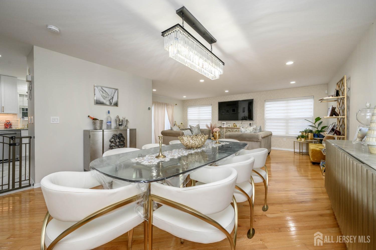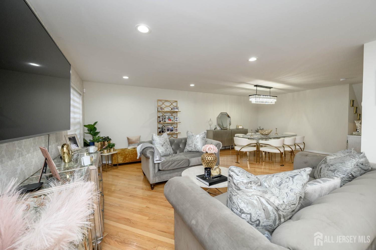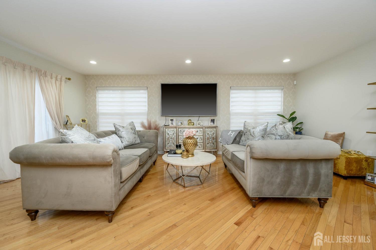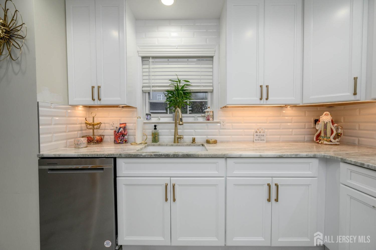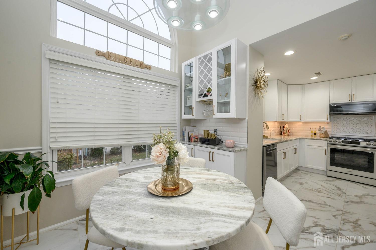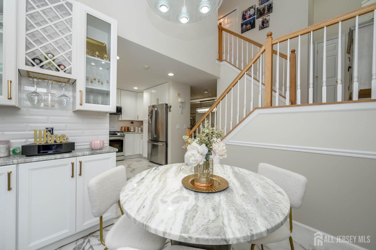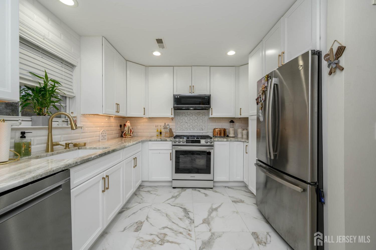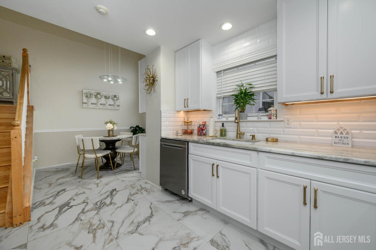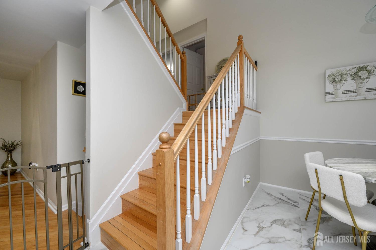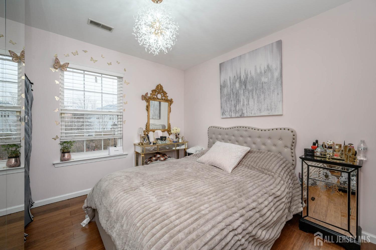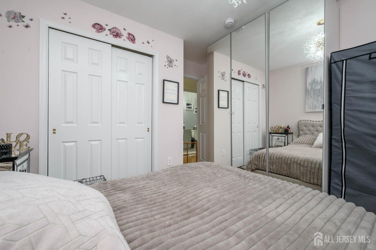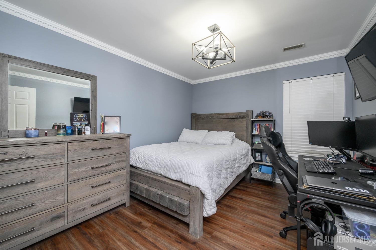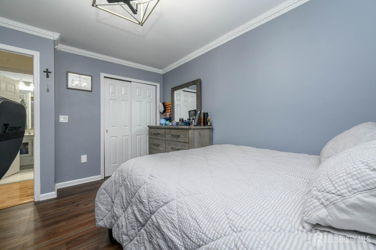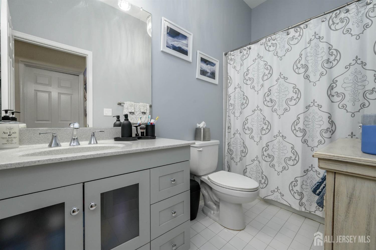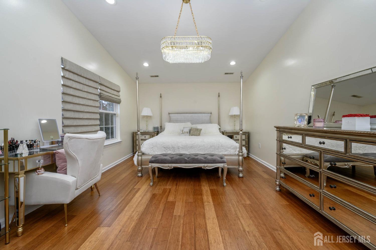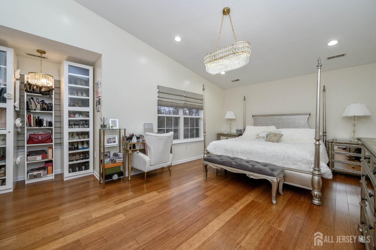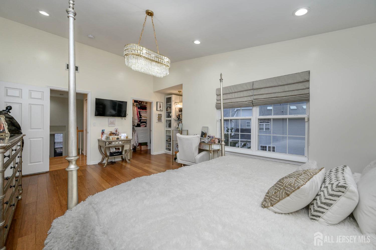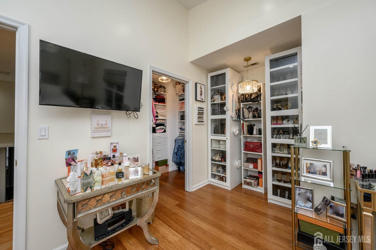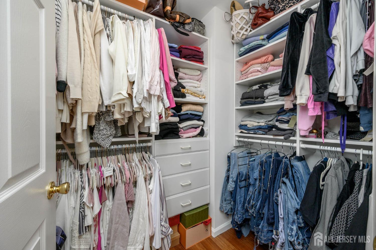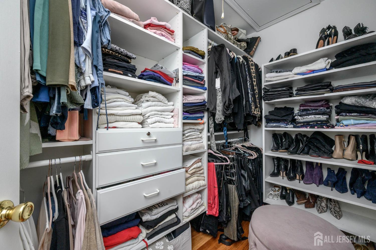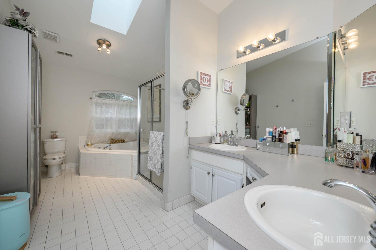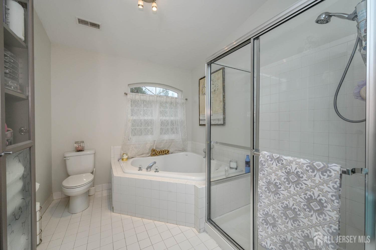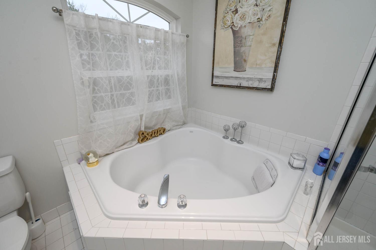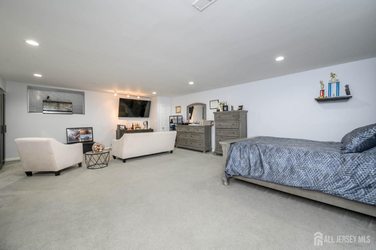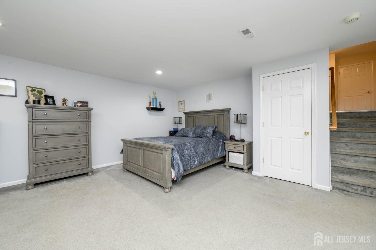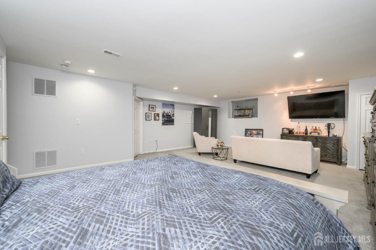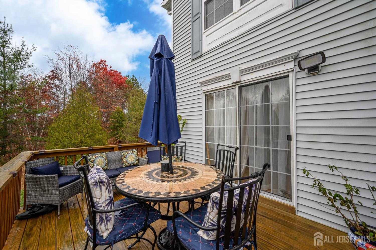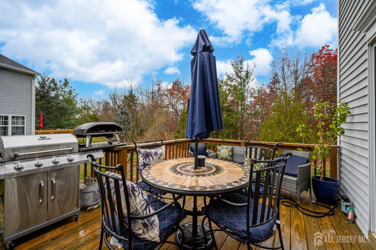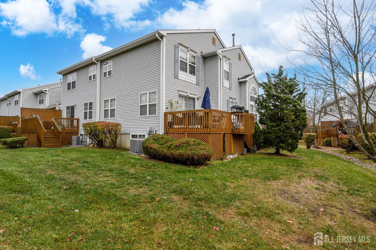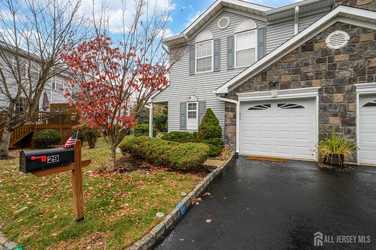29 Chimney Court | Old Bridge
Bridgepointe at South Amboy premieres this beautiful 3 Bed 2.5 Bath Townhome with Master Suite & 1 Car Garage, sure to impress! Beautifully maintained inside and out with curb appeal, maintenance free living, and plenty of amenities to indulge, just pack your bags and move right in! Foyer entry welcomes you in to a light and bright open layout for seamless living and entertaining, complete with an open living room and dining room with hardwood floors that shine, recessed lighting, and a crisp neutral palette that is easy to customize. Gourmet Eat-in-Kitchen offers sleek SS appliances, gorgeous quartz counters + flooring, custom cabinetry, and sun soaked breakfast nook with decorative molding and soaring vaulted ceiling that truly opens up the space! Upstairs, the main bath + 2 generous bedrooms. Finished 3rd level boasts a convenient laundry room and private Master Suite, offering a WIC and full ensuite bath with skylight, dual sinks, accessible stall shower & soaking tub. Finished lower level holds a beautiful, versatile family room. Private rear deck and plush yard adds to the package. Central air/forced heat, 1 car garage, the list goes on! Don't wait! Truly, a move-in-ready MUST SEE!! CJMLS 2506754R
