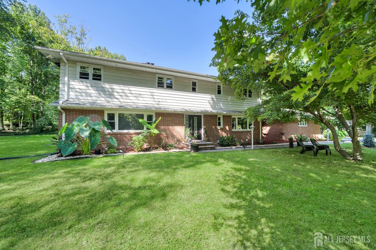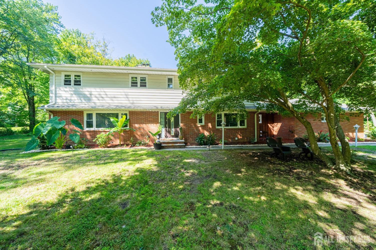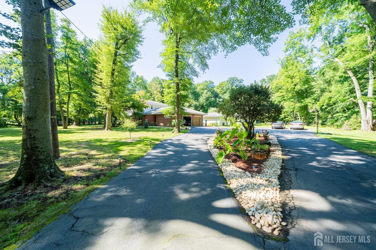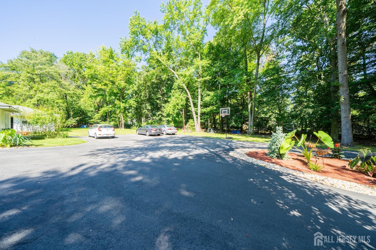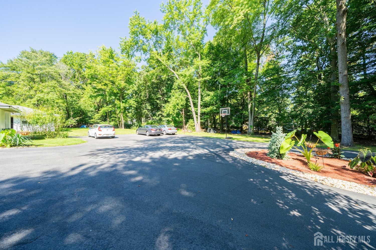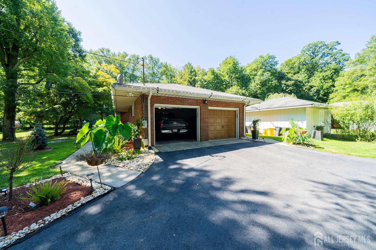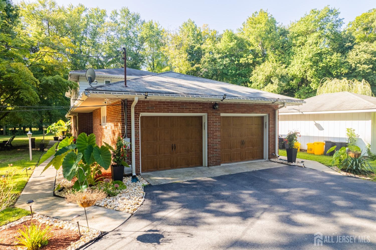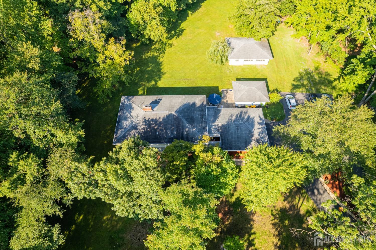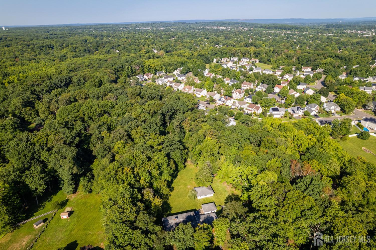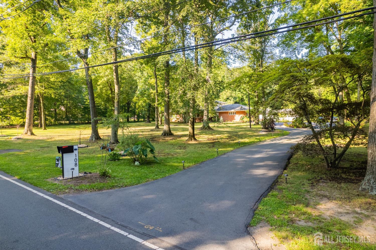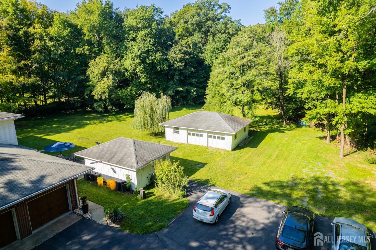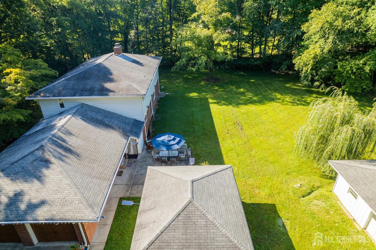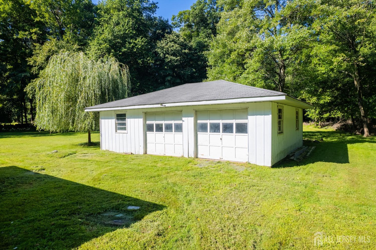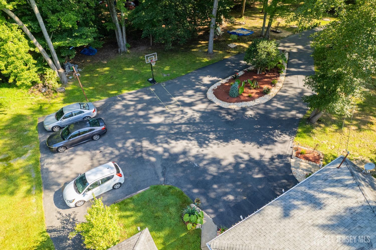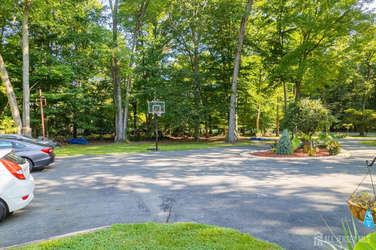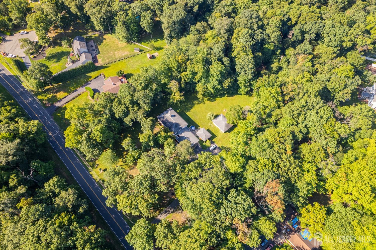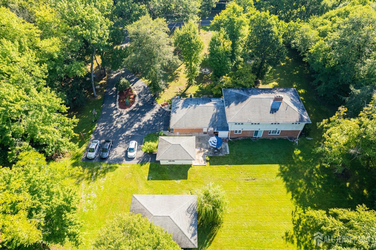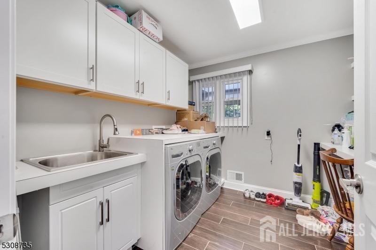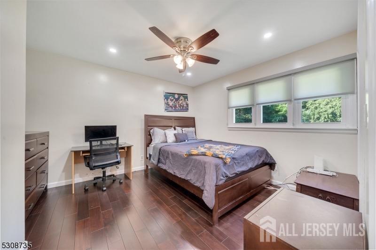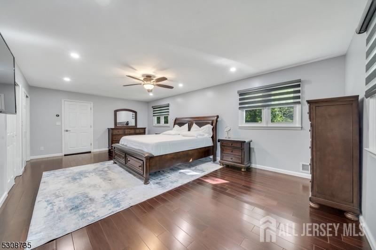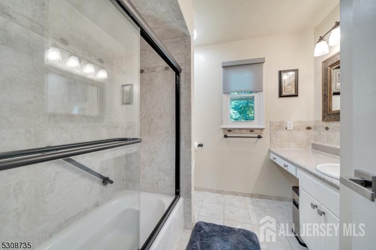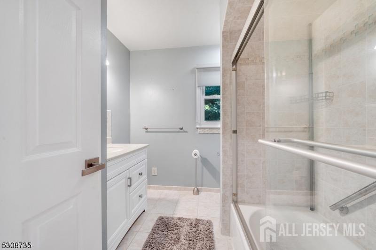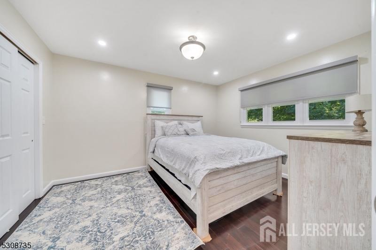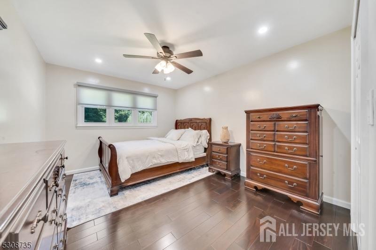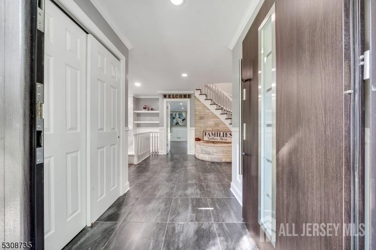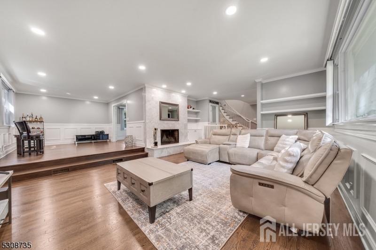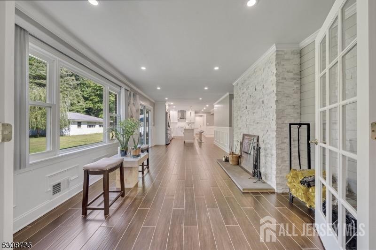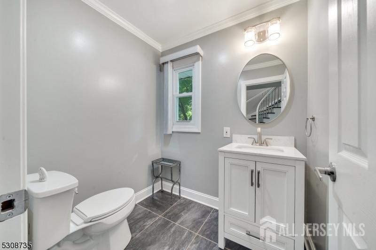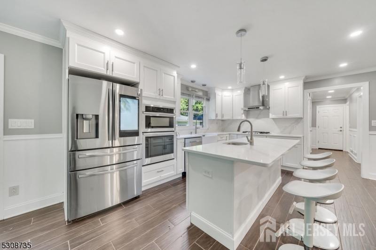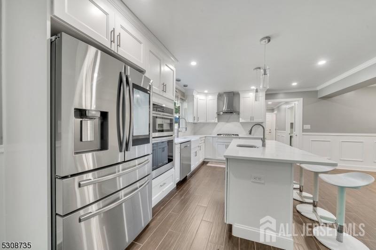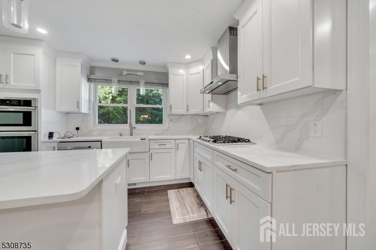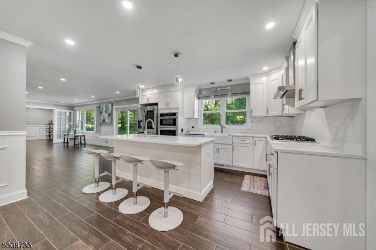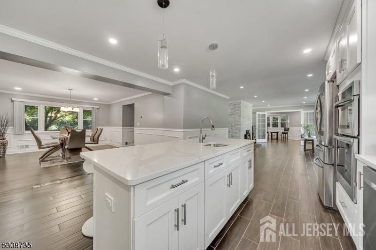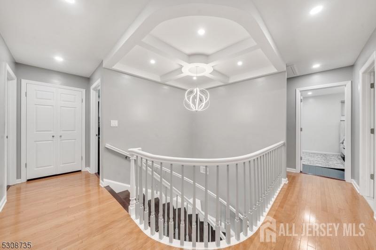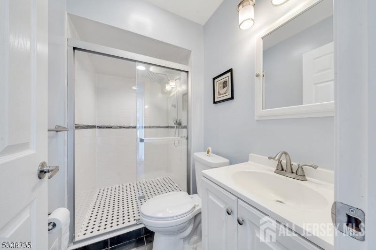108 beekman Road | South Brunswick
Welcome to this exceptional home that sits on 2.5 Acres lot where your possibilities for outdoor space are unlimited! This home beautifully blends classic elegance with modern amenities in the desirable & picturesque town of South Brunswick . As you enter, beautiful hardwood floors and abundant natural light welcome you to this 5-bedroom, 5-bathroom Colonial. The kitchen boasts cabinetry, stunning quartz countertops w/ a waterfall edge island, and stainless steel appliances. The spacious first floor layout includes a living room, family room, formal dining room, kitchen, 2 fire place, walkout to the backyard . Upstairs, the primary suite features walk-in closets and an en-suite bathroom complete with a soaking tub. On this floor there are 5 additional bedrooms, 3 full baths, multiple closets. The finished basement provides great recreation space with a full bathroom with a walkout . Other highlights include two-zone gas heat, central air conditioning, and a two-car attached garage with a long driveway. This home is conveniently located near top-rated schools and Rt 1 & 9 CJMLS 2502884R
