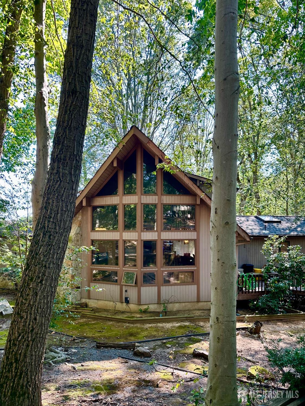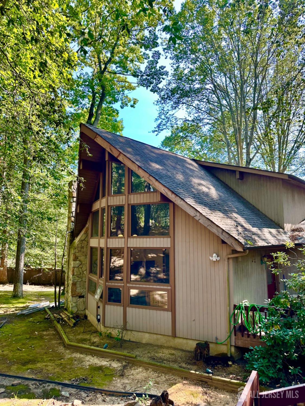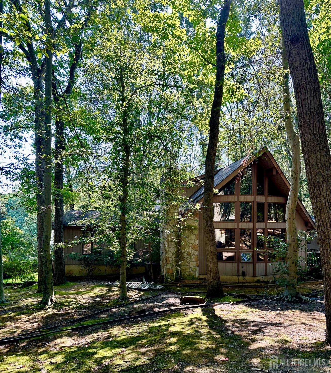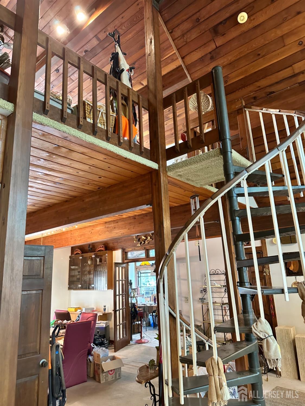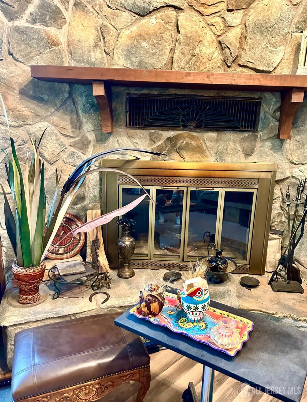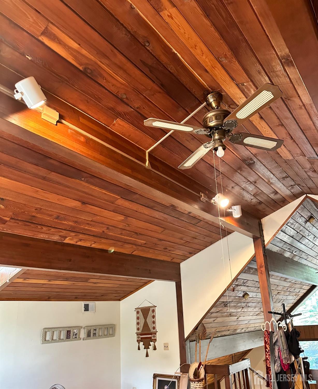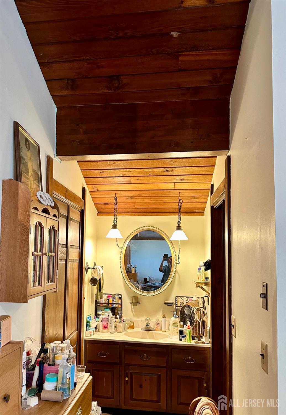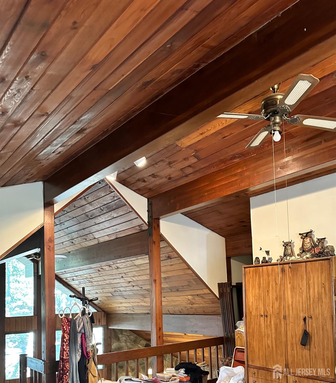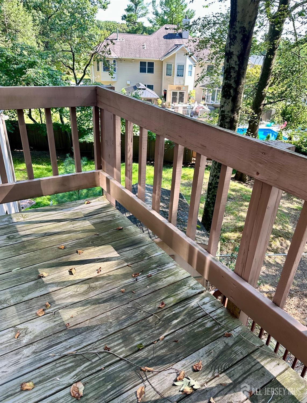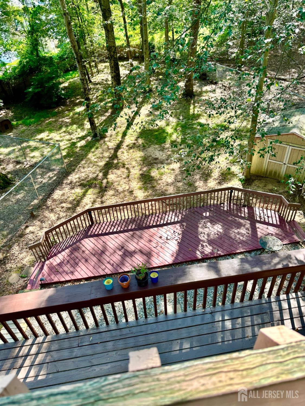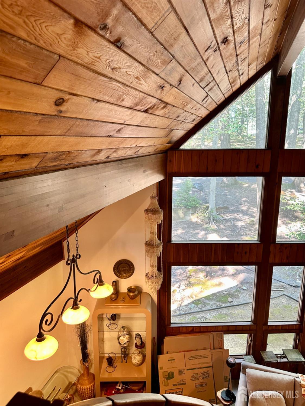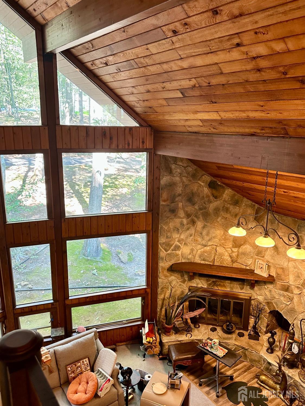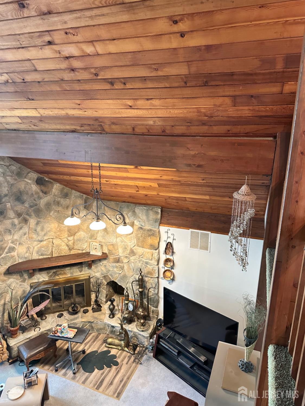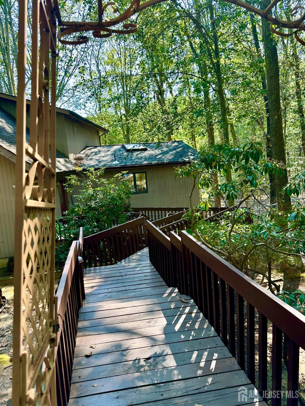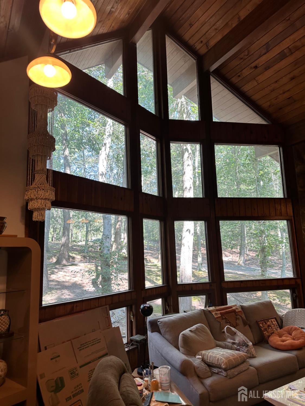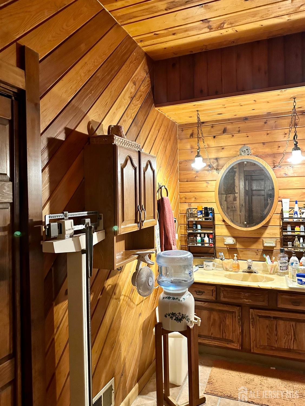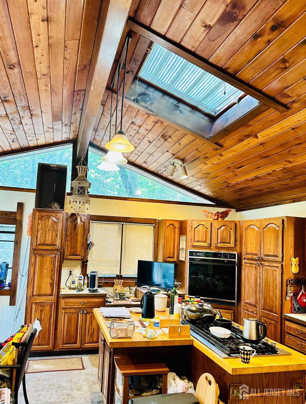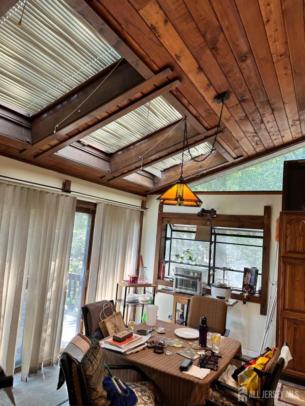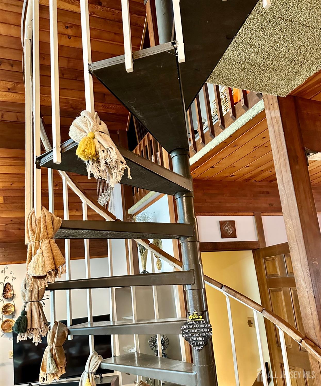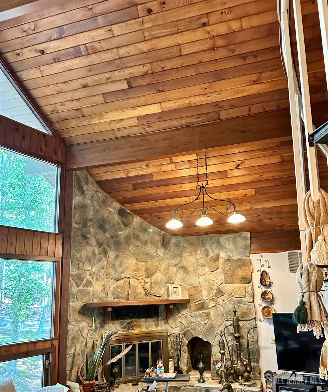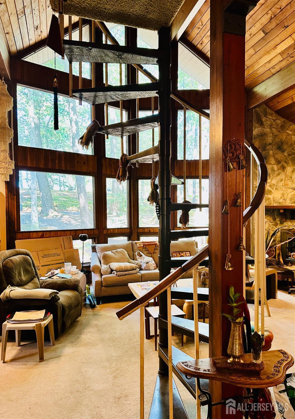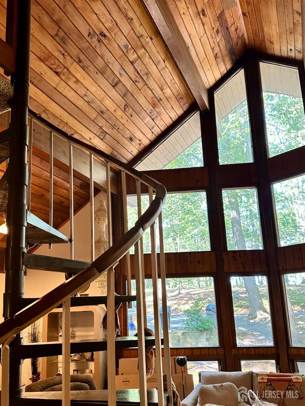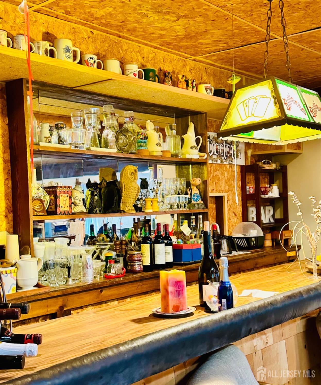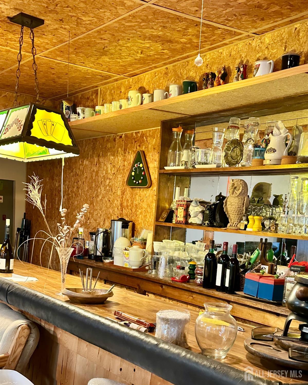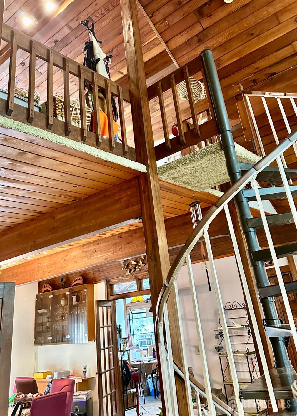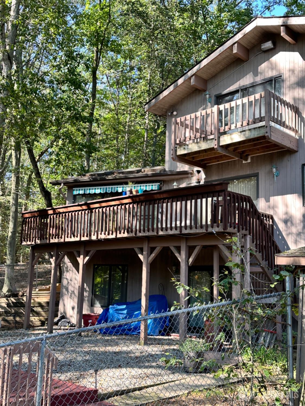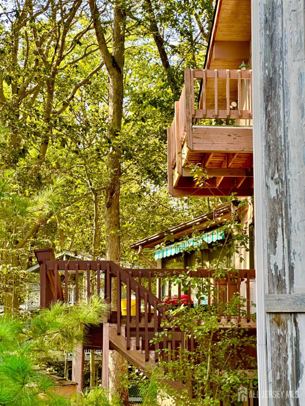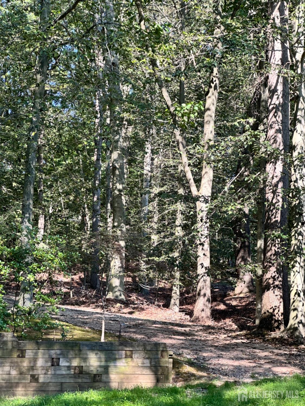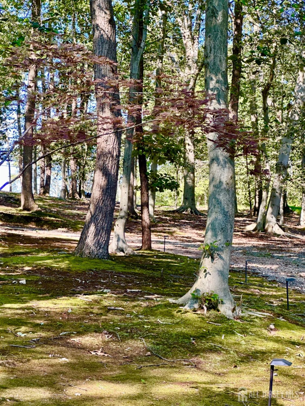151 Sand Hills Road | South Brunswick
Beautiful custom built home. Nestled comfortably within an oasis of tall trees, this home looks like a fairytale castle. Approached by a wooden bridge from the parking area, you get in the front door and it is as if you have stepped back in time. The ceilings soar high above, fully clad in wood. The spiral staircase takes pride of place in the family room which is surrounded by tall glass windows which let in a wealth of light and makes you feel as if you are sitting in the midst of bountiful nature. The wooden beams and columns lend a hand in giving the place a rustic look, which when taken with the view outside transports you to a magical world. The kitchen is large, well lit and topped by lofty skylights and leads to a large deck which only looks onto another deck on the basement level and this one can be used to host numerous musical and dramatical evenings if you are so inclined. Or you can sit back and relax with a book and a cup of coffee and get lost in a dream covered by an umbrella of green leaves. The two bedrooms look as if they belong in a story book. Walls and ceilings are clad in wood and have full glass windows. The home exudes warmth. Climb up the spiral staircase and enter the Master Bedroom which exudes romance. This bedroom opens out onto a balcony which is suspended over the deck below and it is as if it is suspended in space. The Basement is a home all by itself. Throw large parties, put up your games,indulge your fancies at the oversized bar or just create your own nook. The possibilities are endless. There is a full bathroom in this level.....small and intimate. The owners have created rooms out of the existing 2 car garage. There is plenty of storage in the utilities room. the whole property is on a slope and steps have been created to indulge your landscaping dreams. If you have a vision, then this home has been created to fulfill it. Full of possibilities and opportunities to satisfy the artist in you, come and make it your own. Sitting in a pond of tranquility, it is still within a stones throw of all your daily requirements. Shops, Schools, commercial establishments, Places of worship..... you name it and you will find it at your doorstep. As an icing on the cake, It falls within the covetable South Brunswick school district. Showings begin from 9/10/24 Square footage obtained from available records. CJMLS 2503463R
