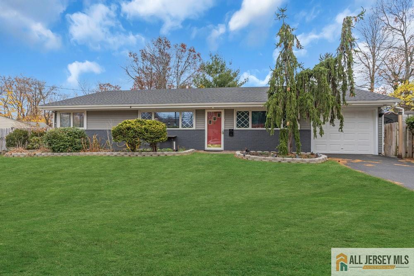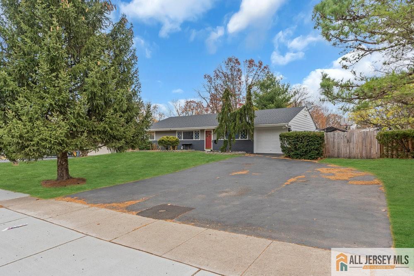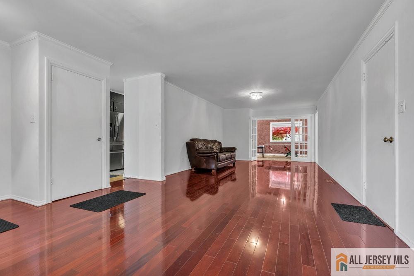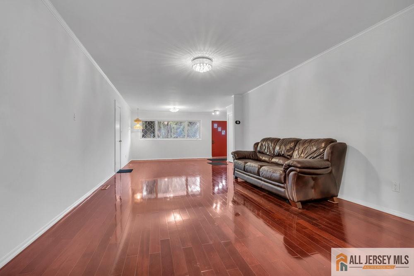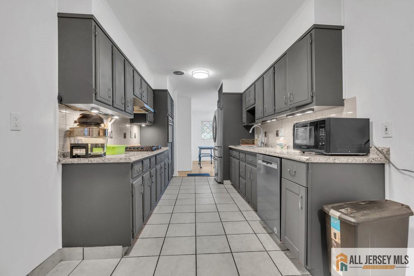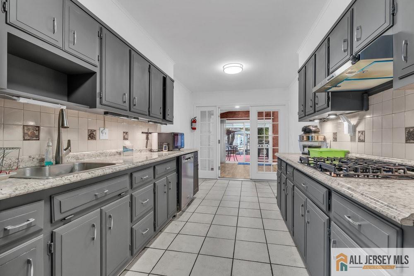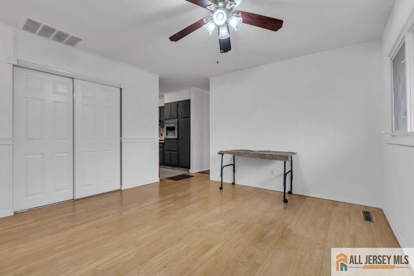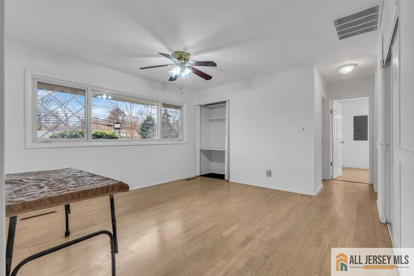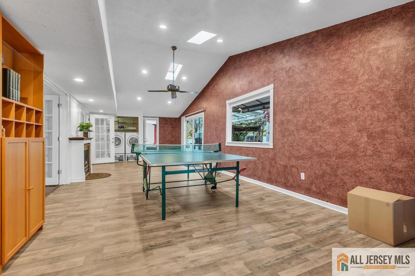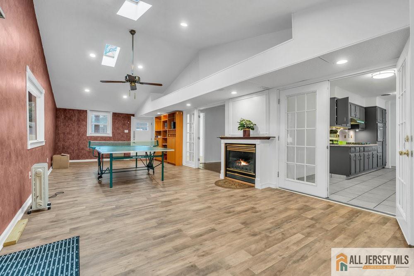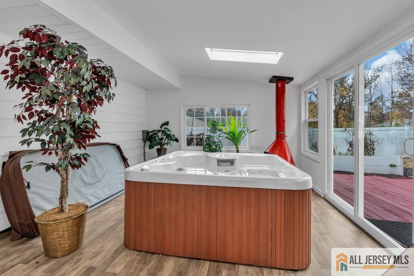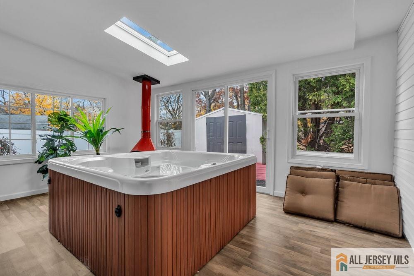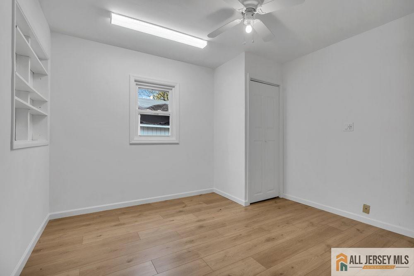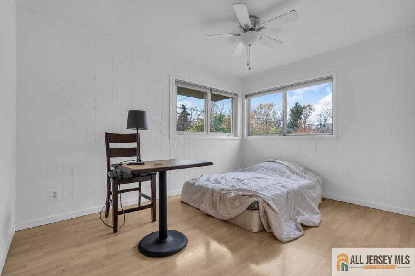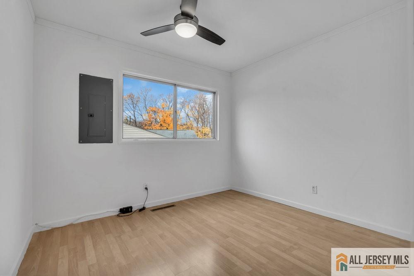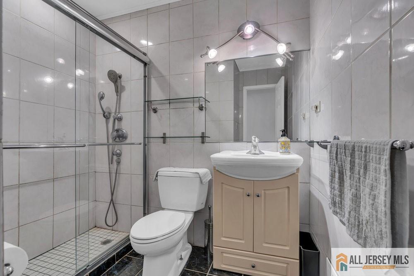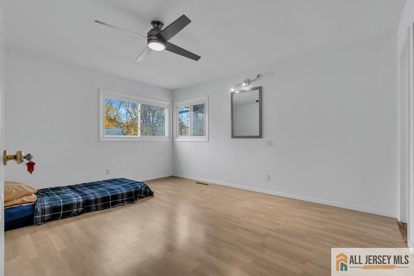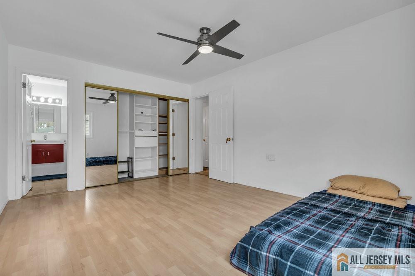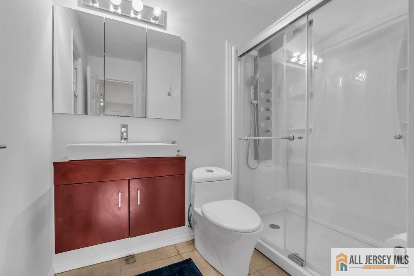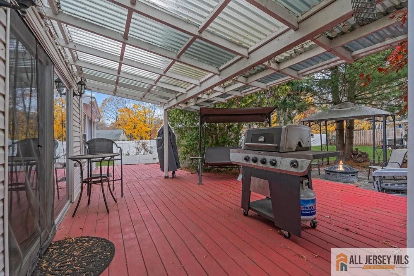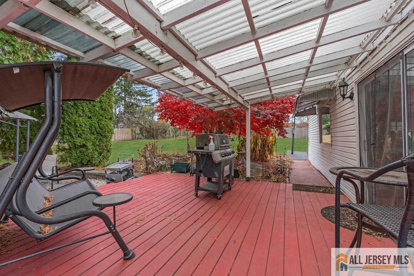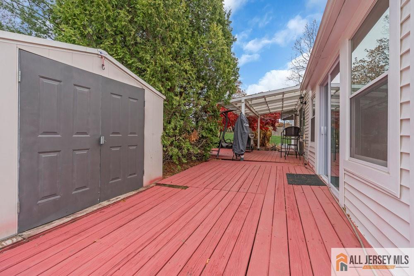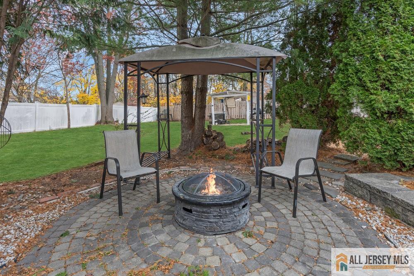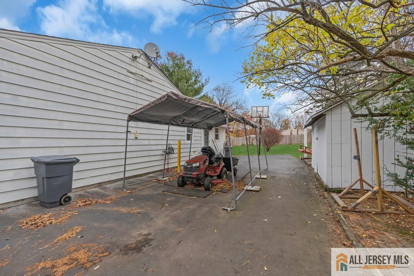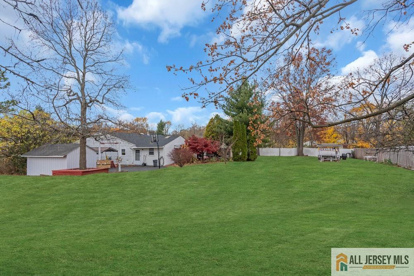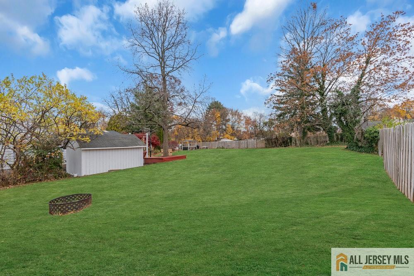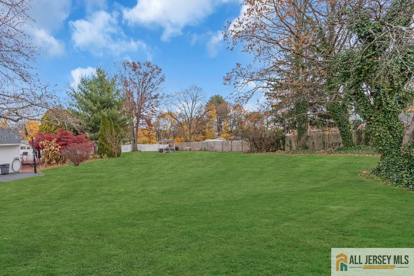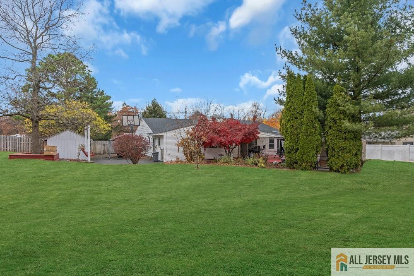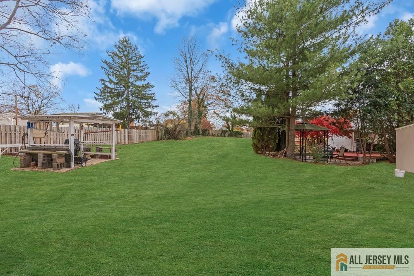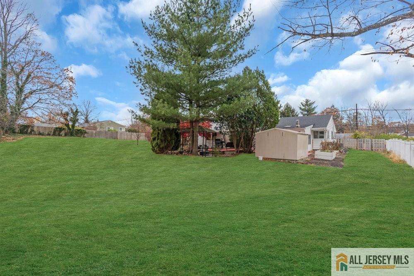36 New Road | South Brunswick
Welcome To One of The Largest Ranches in Kendall Park, Featuring A New Roof! This Stunning Brick-Front Home Spans Over 2,000 Sq Ft and Offers 4 Spacious Bedrooms On A Generous Half-Acre Lot! Step Into The Inviting Living Room Adorned With Gleaming Hardwood Floors, Leading To A Formal Dining Room and, Eat-In Kitchen With A Brand-New Oven And Hood Vent! The Expansive Family Room Is A Showstopper, Boasting Cathedral Ceilings, Recessed Lighting, A Ceiling Fan, A Cozy Gas Fireplace, Skylights, And Updated Flooring! Off The Family Room, You'll Find A Bonus Florida Room, Complete With An Indoor Hot Tub And A Wood-Burning FireplaceA Perfect Retreat Year-Round!The Property Also Features A 1-Car Garage With An Extended Driveway Accommodating 10+ Vehicles, An Oversized Backyard Deck With A Covered Overhang, Two Patios, And Two Storage Sheds For All Your Needs! This Home Truly Has It AllSpace, Charm, And Convenience! CJMLS 2560694M
