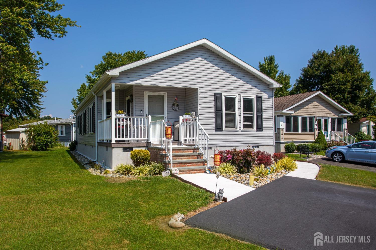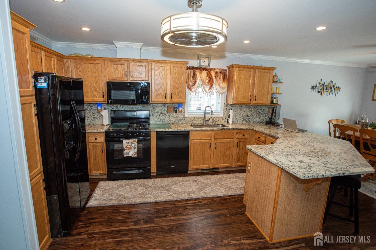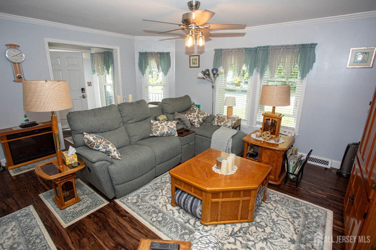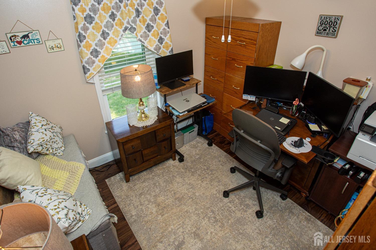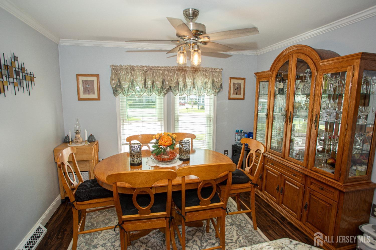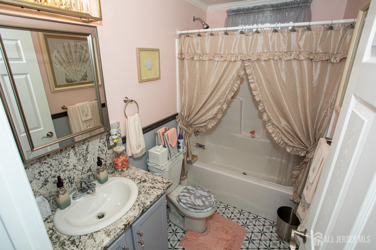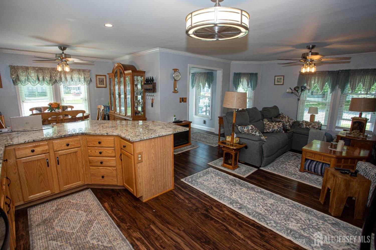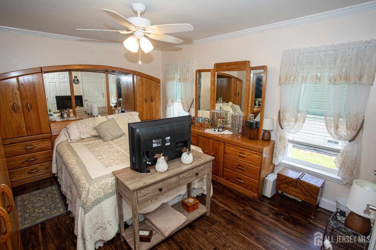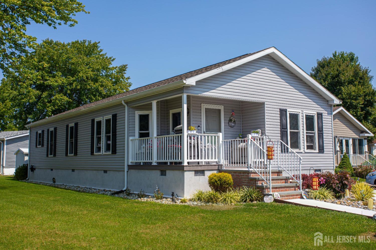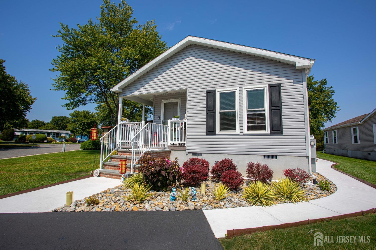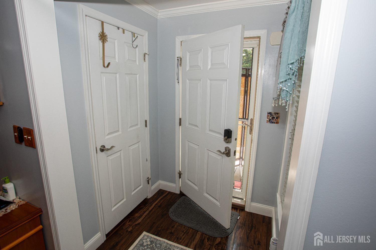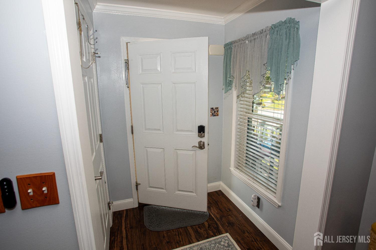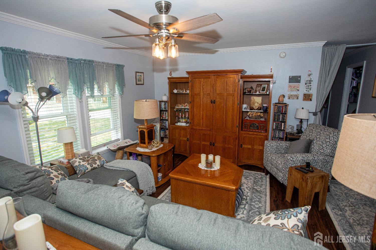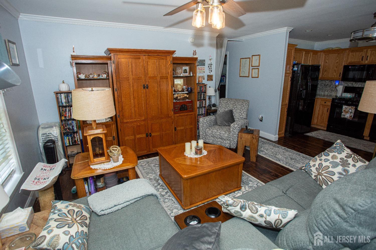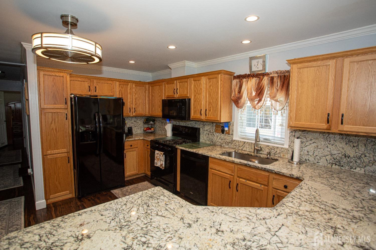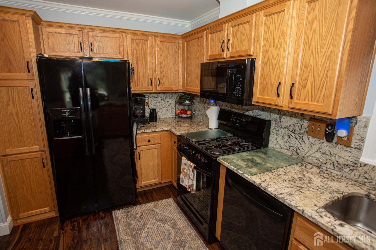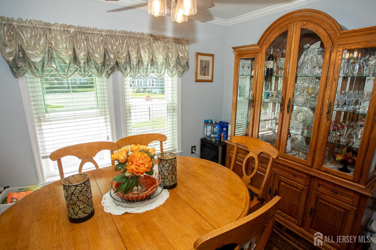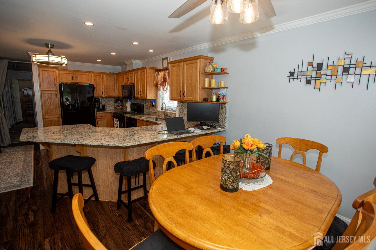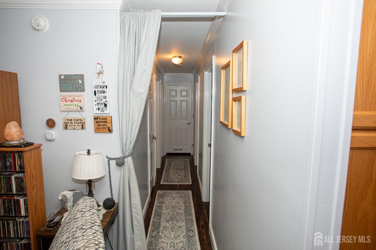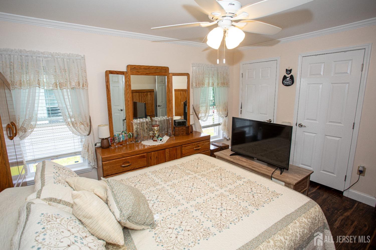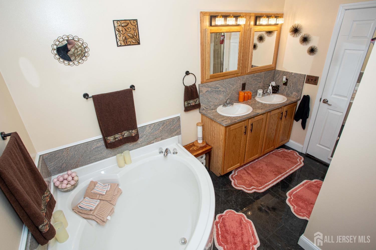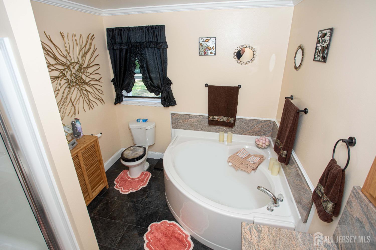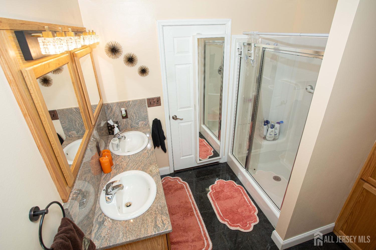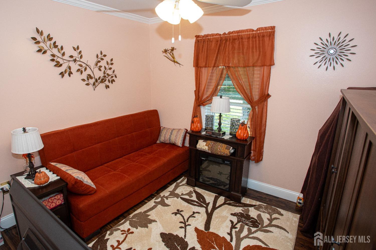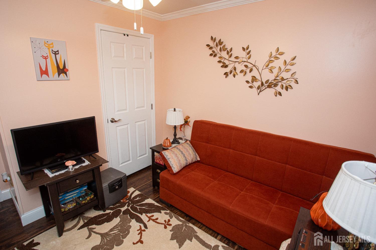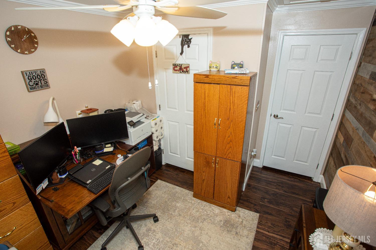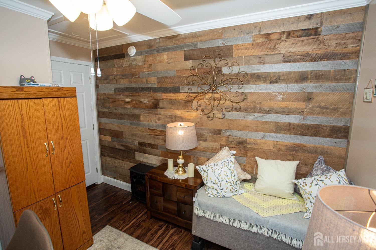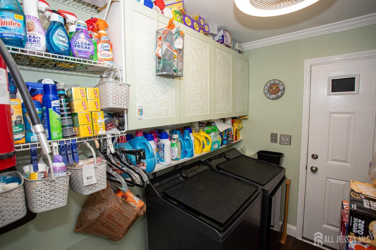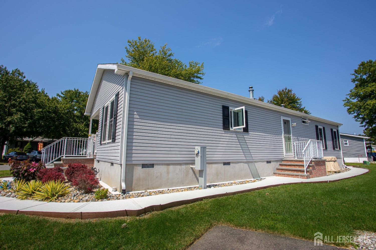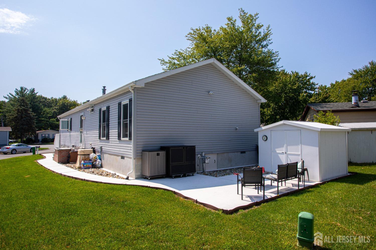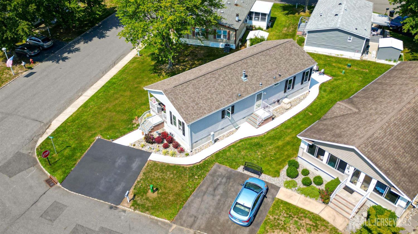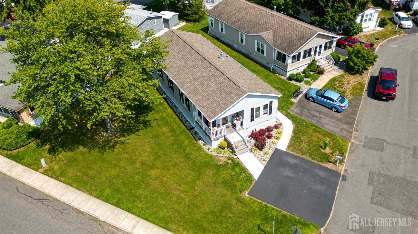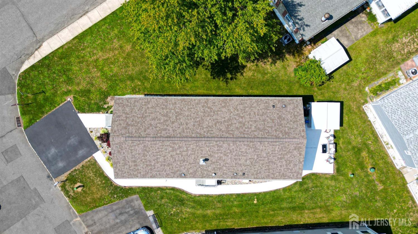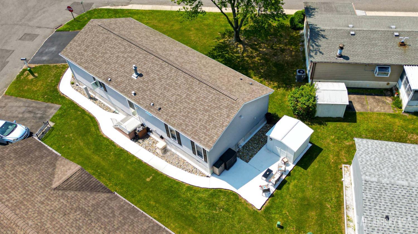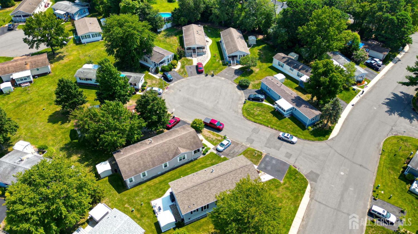129 Donald Court | Spotswood
Welcome to Clearwater Village a 55+ community in Spotswood and take a look at this amazing 2019 Built Single family Corner property ranch style Home*This open floor plan starts with an entry foyer with a closet*Big living room*Ceiling fans*Eat in Kitchen with Gorgeous Wood cabinets/custom granite Countertops & custom designed extended peninsula*Brand new Upgraded Dishwasher & microwave with exterior vent*Dbl sink with Moen faucet*Formal Dining Room*All Blinds upgraded to Faux wood privacy slats*Freshly painted thurout with High gloss moldings*sheet rock walls & 6 panel doors*Upgraded floor vents*3 nice size Bedrooms*Master Bedroom boasts a gorgeous ensuite including Jacuzzi type tub*2 sinks*Custom lights*Italian ceramic tile*2 custom recessed medicine cabinets*Wire shelving added to all closets*Installed attic crawl space with lights/switch light in office bedroom which includes barnwood wall accent*Custom Granite in Both Bathrooms*Laundry room with shelving and room for a freezer with extra dbl door cabinets with a side door to the outside concrete patio*all concrete walkway and Shed*replaced crawl space outside door for easy access for storage*Added flood light and GFI outlet*Driveway seal coated*Lots of closets*Google nest installed for furnace*This home is showcased as a Model Home*A must see*Owner is looking for a December 16th close* CJMLS 2502882R
