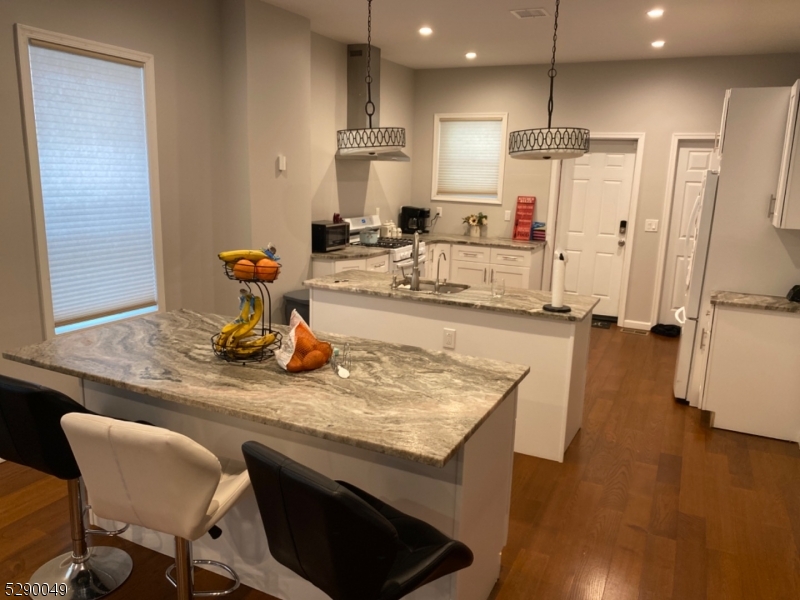1054 Stuyvesant Ave | TRENTON
Located right across beautiful Cadwalader Park, this home is not to be missed!!! Feel the openness as soon as you enter into this 5 bedroom 3 bathroom recently renovated with updated open concept living space with recess lights on main floor, A large living room flows into dining room which flows right into the kitchen. Kitchen features 2 islands with access to deck which allows you to overlook very large back yard. Access the 2nd floor from double stair cases, large master suite with equally large master bath, featuring huge shower, water closet and soaker tub for relaxing baths after a long day. Four other bedrooms spread over 2 floors with an updated hall bath with double vanities. A very large unfinished basement, this home has space for everyone to grow into. Just move in and unpack your bags. Buyer may qualify for down payment assistance money. GSMLS 3904251
Directions to property: GPS To Address


