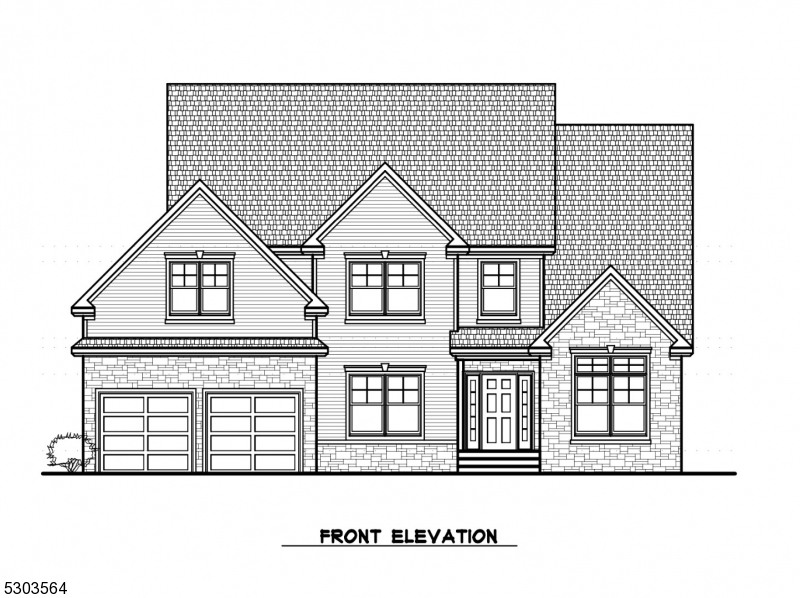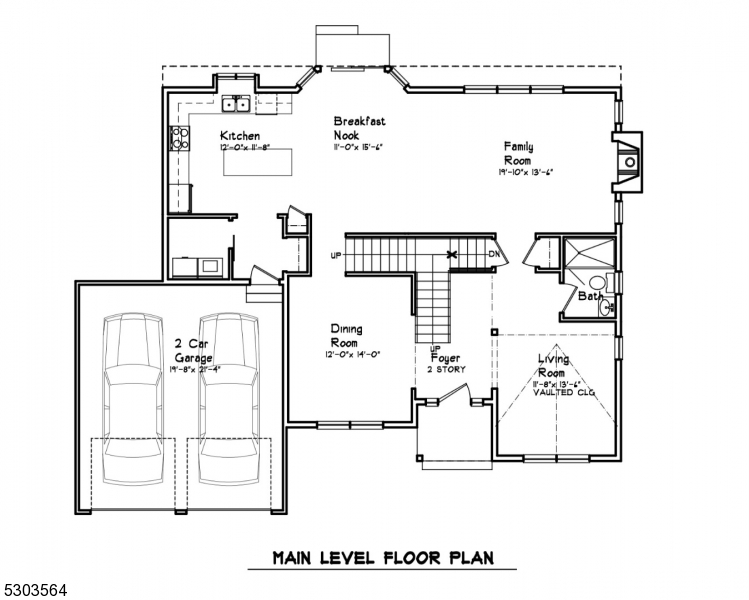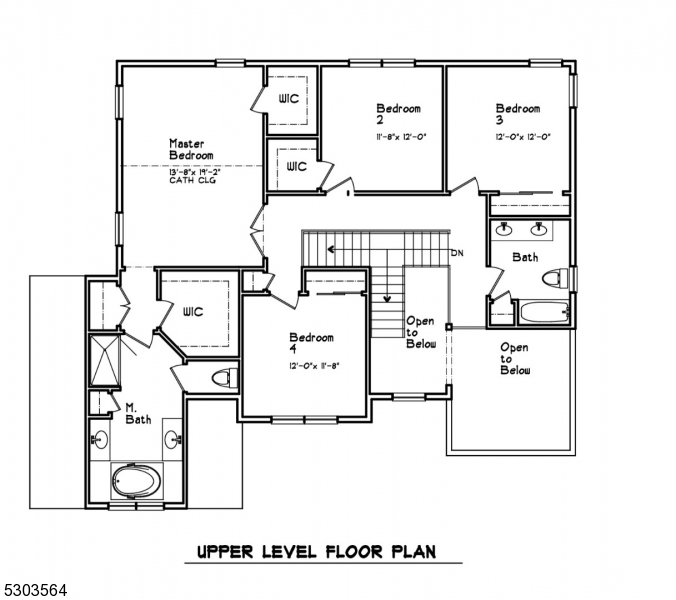4 Hemlock Cir | Warren Twp.
This beautiful 4 Bedroom, 3 Bathroom, 2 car garage Custom Colonial home built by LANDVEST Construction features a 2-story foyer, gorgeous hardwood wide plank flooring throughout, extensive trim and custom mill work, and finished closets. The first floor includes a large Family room with a gas fireplace and custom built-in cabinetry on both sides of fireplace, a dining room designed for hosting, an open chef's kitchen with sliding doors, a full bathroom, laundry room, and mudroom. The kitchen is complete with quality Stainless-Steel appliances, a center island with quartz countertops, and ceiling-height cabinetry with decorative glass cabinet doors. The second floor is home to 4 Bedrooms and 2 Bathrooms. The Primary Bedroom Suite is complete with a custom built walk-in closet, spa-like bathroom with a soaking tub, shower enclosure, and a double vanity. The other bedrooms share a full bathroom with tub. Rendering and pictures are for illustration purposes only. 10-YEAR BUILDER'S WARRANTY. GSMLS 3915890
Directions to property: Mountain Blvd. to Peach Tree, left onto Hemlock Cir.




