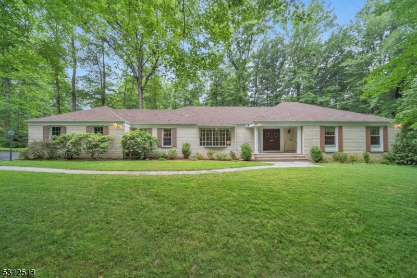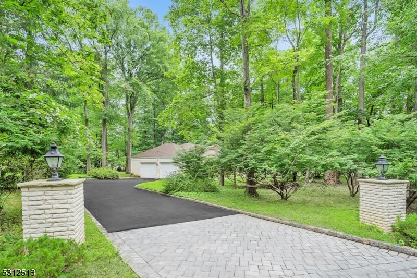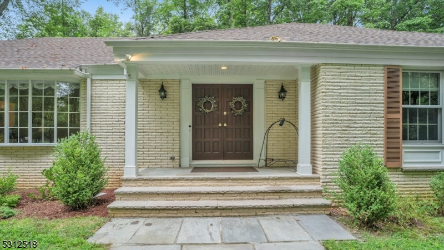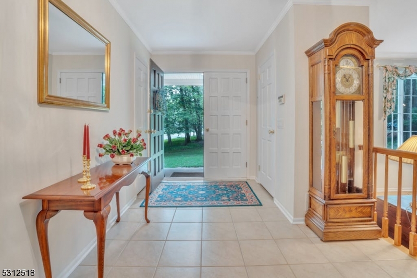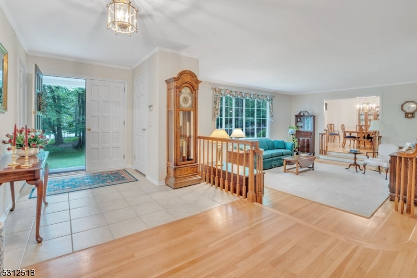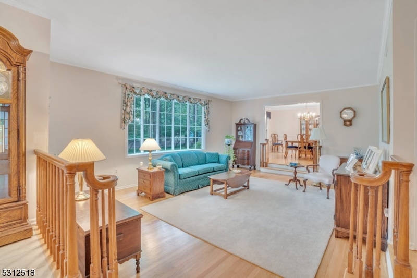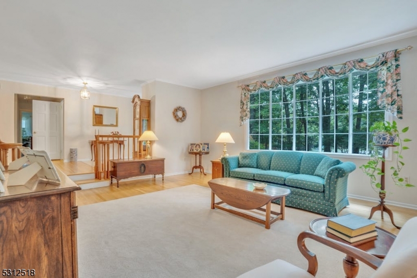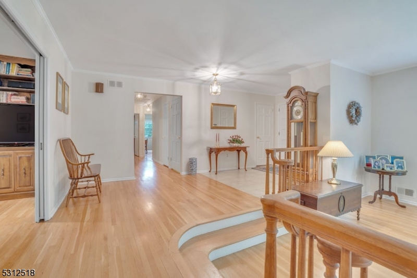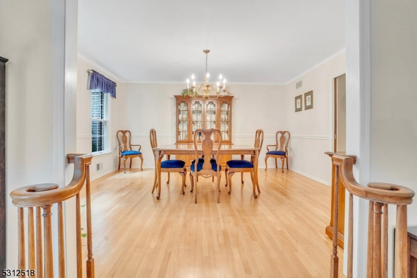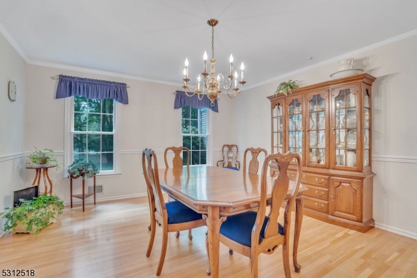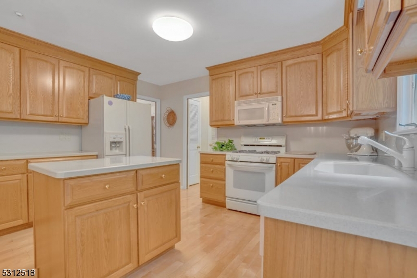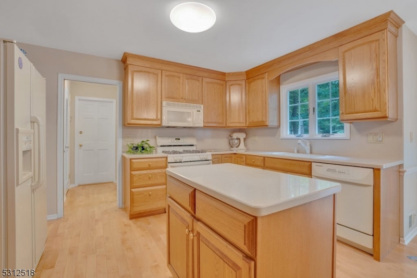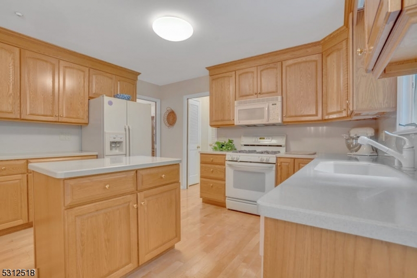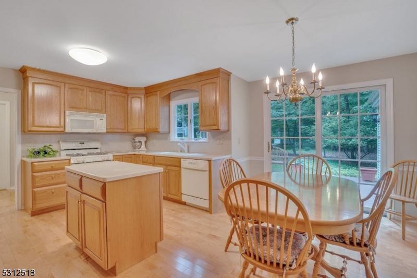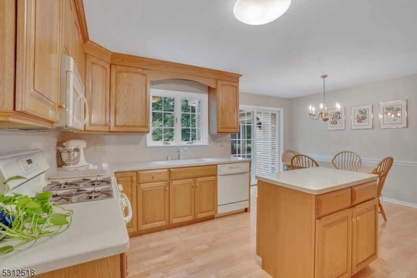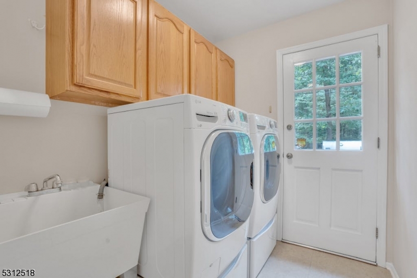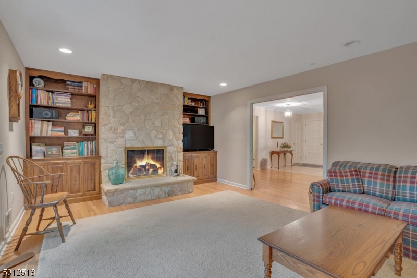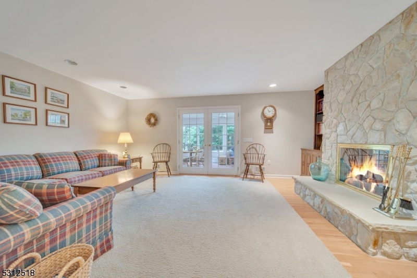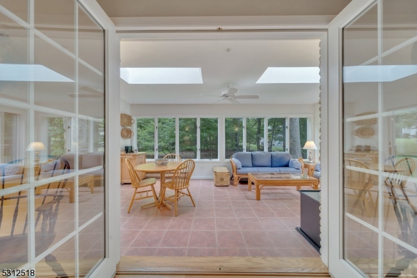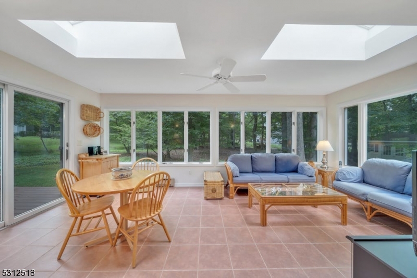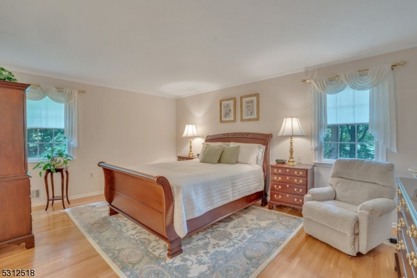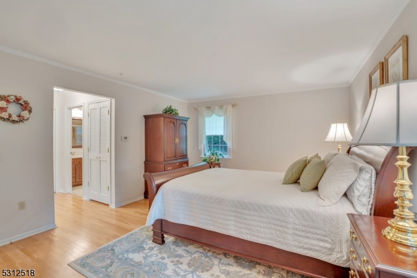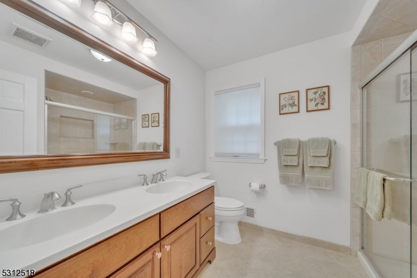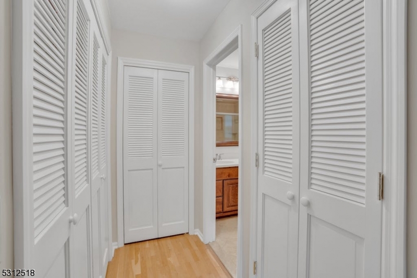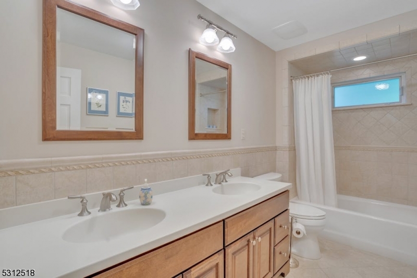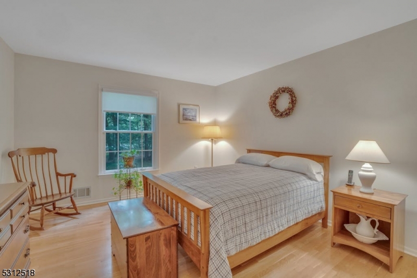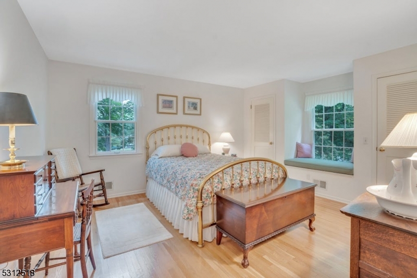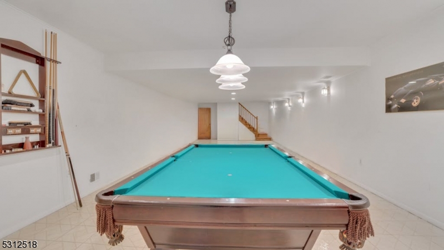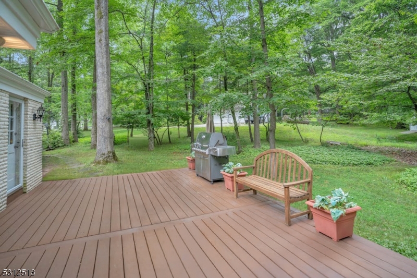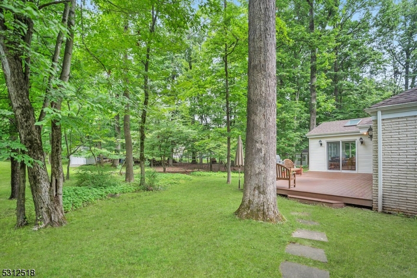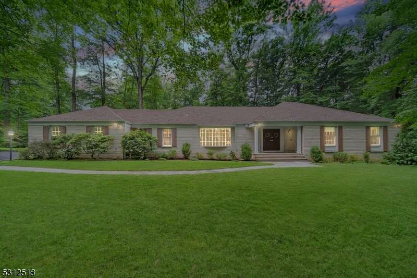15 Stockade Rd | Warren Twp.
Nestled on a tree-lined street, this captivating 3-bdm, 2 1/2 bath all brick home w/ Andersen & Pella dual pane windows, offers the perfect balance of elegance & comfort. As you step inside, you'll be greeted by an impressive oversized foyer that sets the tone for the home's sophisticated ambiance. The heated sunroom provides a delightful year-round retreat where you can relax and unwind. The formal LR & DR flow seamlessly, creating an ideal setting for gatherings & entertainment. The nearby family room, complete w/ a cozy fireplace, is sure to become a cherished gathering spot on cool evenings. The kitchen, designed w/ both functionality & aesthetics in mind, boasts an abundance of ample space for meal preparation. Imagine sipping your morning coffee or enjoying alfresco dining on the private TREX deck, while taking in the serene views of the backyard. Retreat to the primary bedroom suite, a true oasis of comfort and luxury, complete with a lavish en-suite bathroom & generous closet space. Two additional bedrooms & full bath offers additional living space. The finished basement opens up lots of possibilities, for a theater, fitness center, or game room, for the perfect space that's complimented by a half bath. Additional features include HW floors throughout, new roof & gutters, New driveway & paver apron, New Blue stone walkway & front porch, New Trex deck, New 200 amp electrical panel + a Custom built shed! GSMLS 3923988
Directions to property: From 78 go South on Mt Bethel-R on Mt View- L on Sunrise-R on Morton-L on Red Hill- R on Stockade
