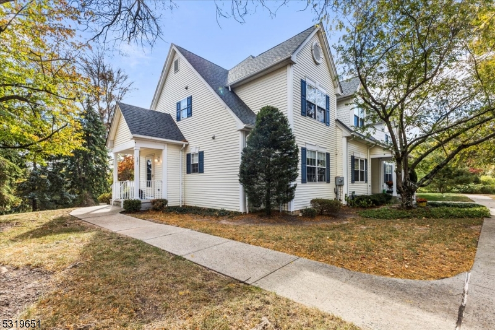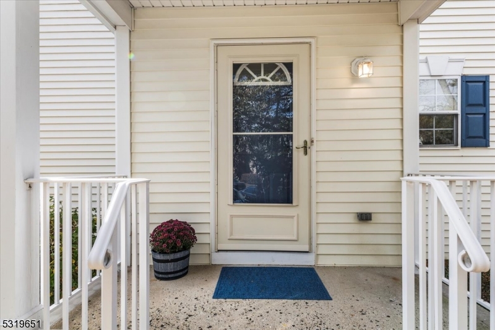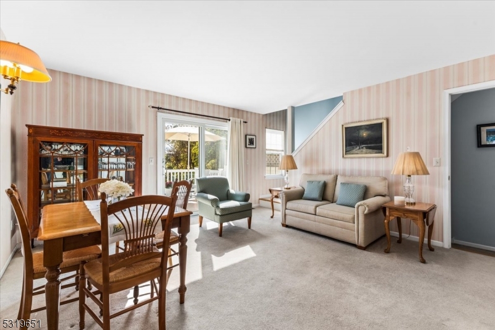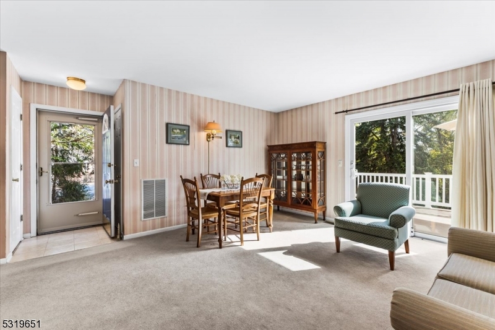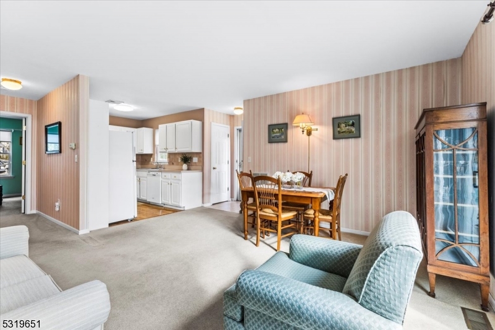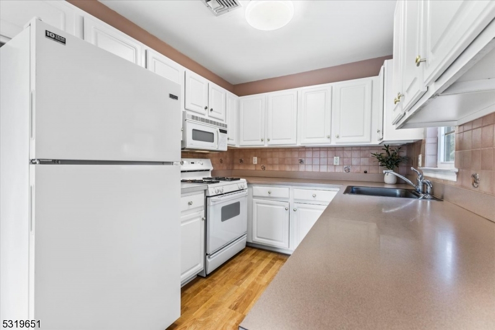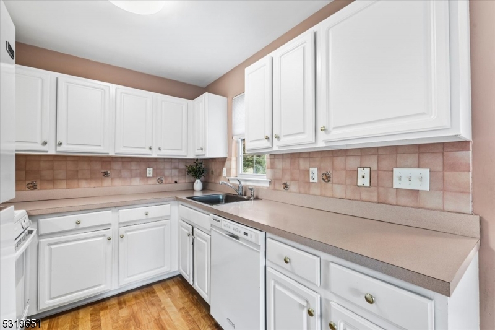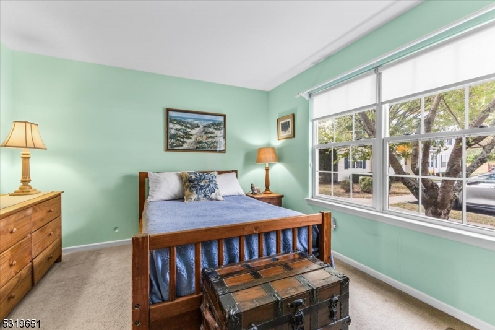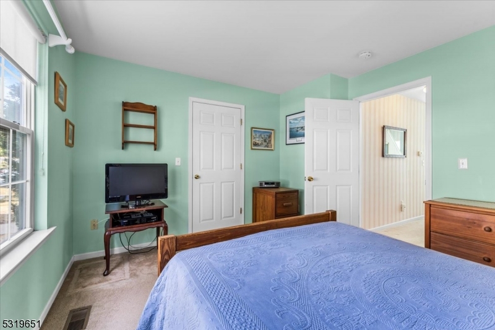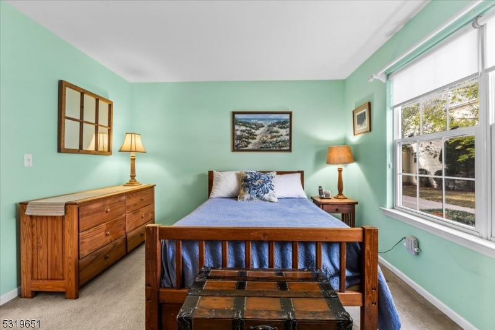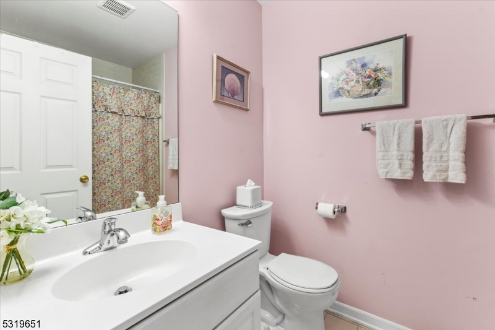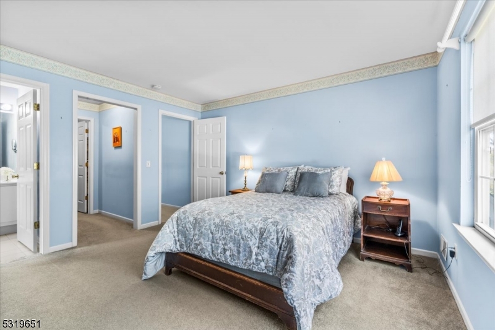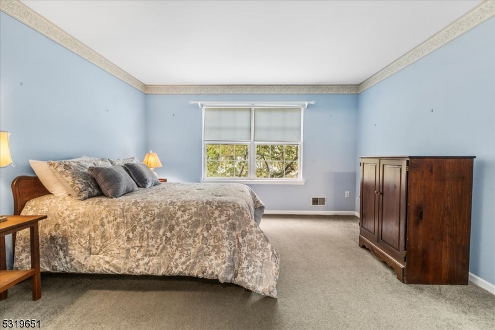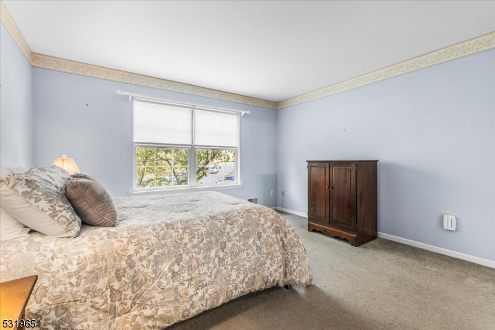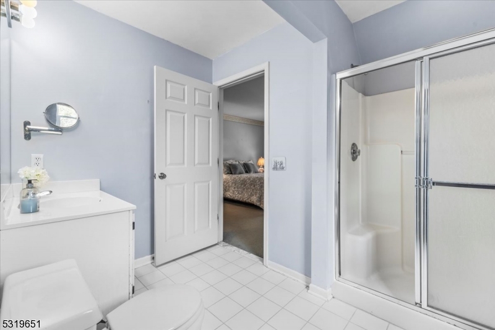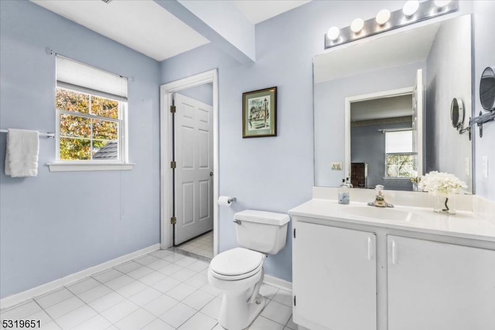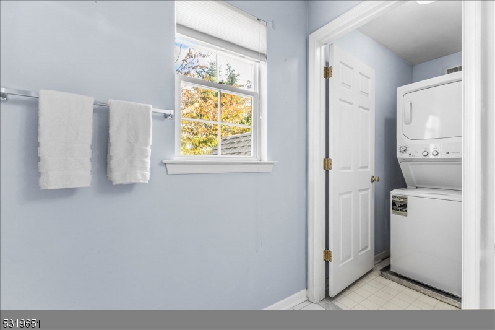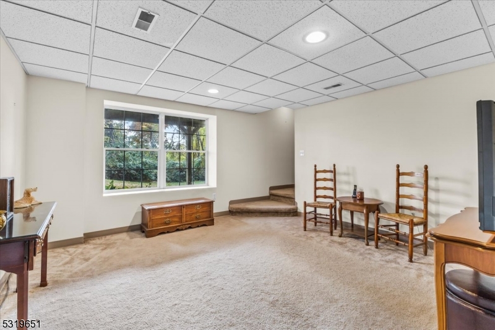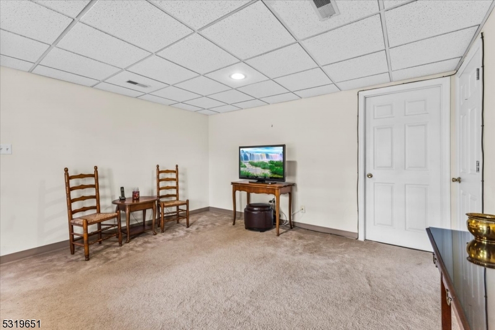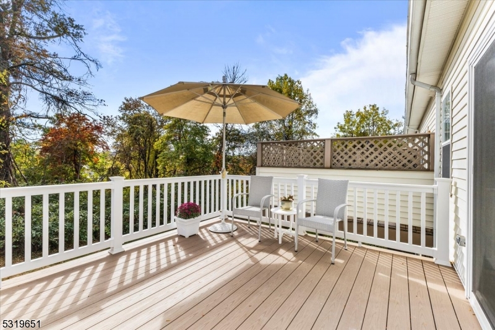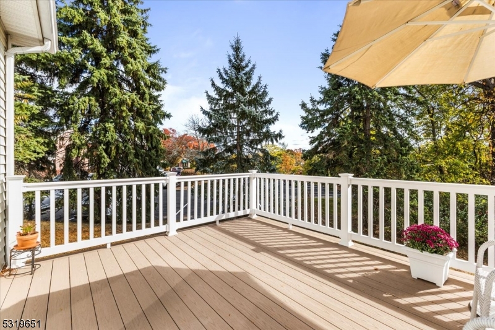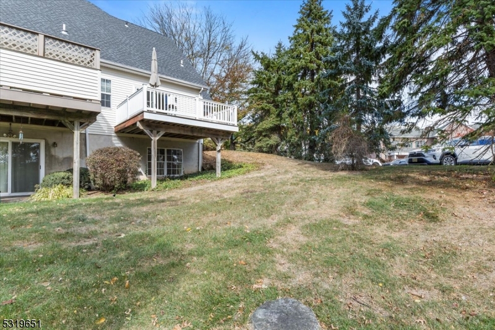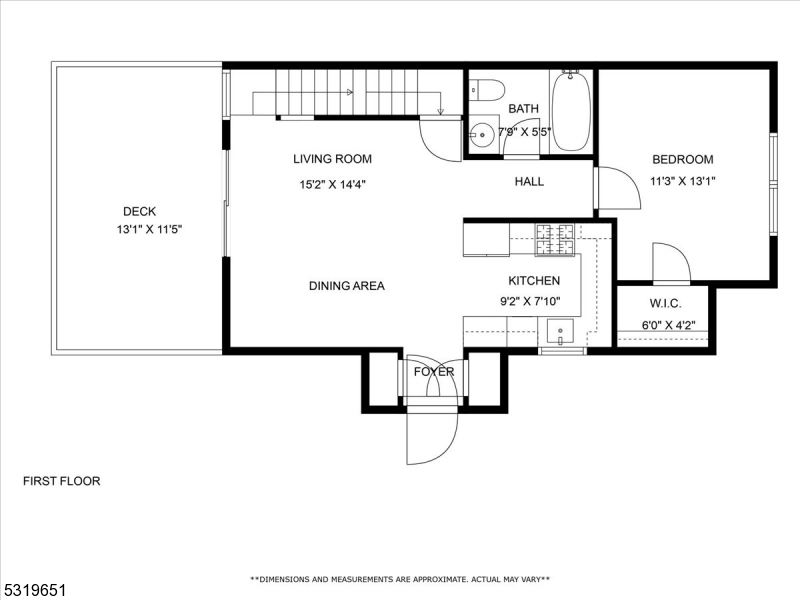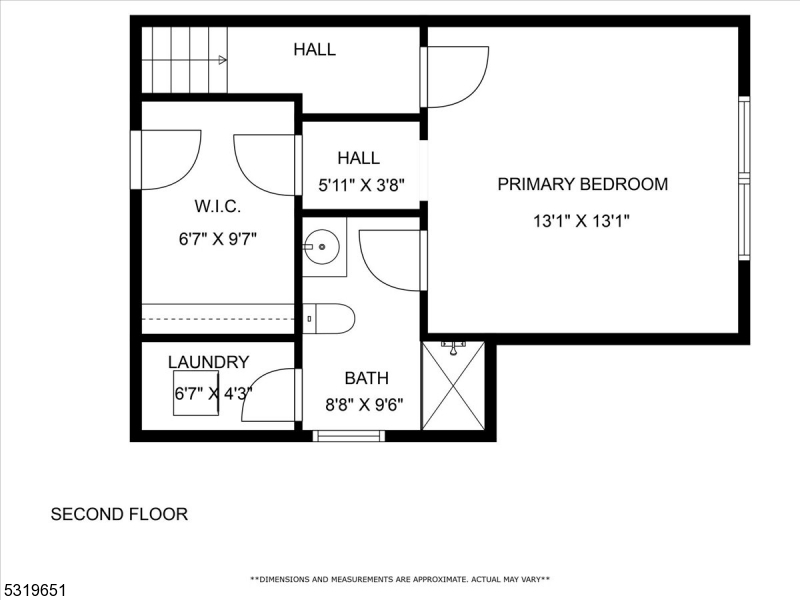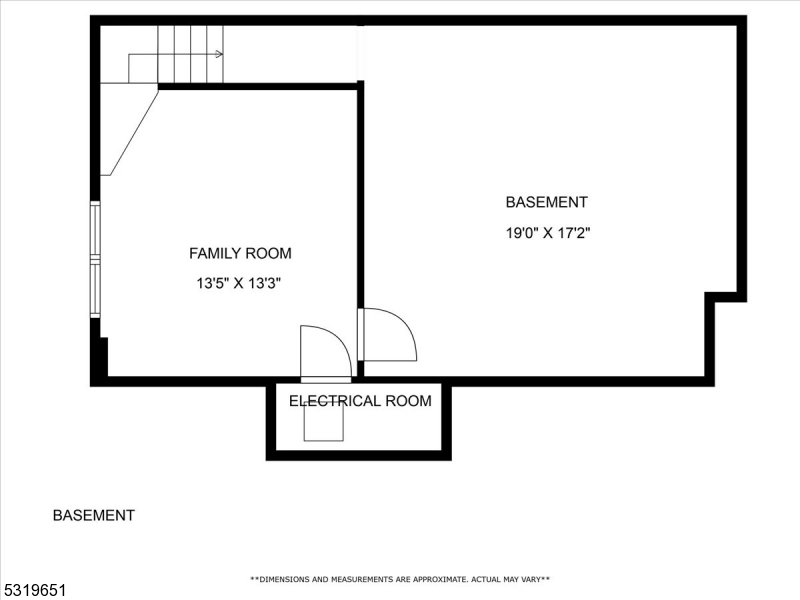121 Town Center Dr | Warren Twp.
Discover this well-maintained end-unit townhome in a vibrant 55+ adult community in downtown Warren Township. Perfectly situated within walking distance to shops and restaurants, and just under an hour from New York City, this home offers both convenience and tranquility in a private cul-de-sac setting.The main level features an open floor plan with a combined living and dining area, highlighted by sliding doors that lead to a spacious, recently updated private deck with composite decking. A convenient bedroom with walk-in-closet and full bath are also located on this level.On the second floor, you'll find an additional bedroom complete with a large walk-in closet, a full bathroom with a stall shower, and a laundry room. The versatile lower level has been finished, providing ample space for living, recreation, or an office.Recent updates include Roof 2023, Deck 2023, Water Heater 2024 GSMLS 3930123
Directions to property: Morning Glory to Washington Valley to Town Center, or Mountain Blvd to Washington Valley to Town Cen
