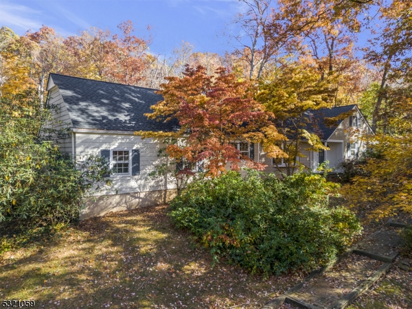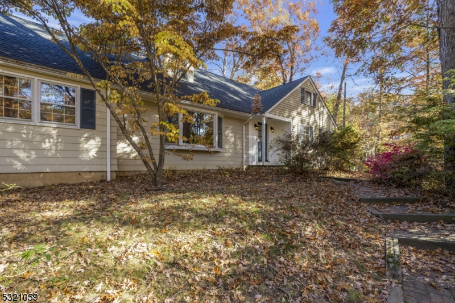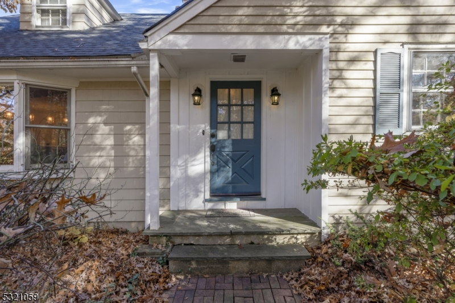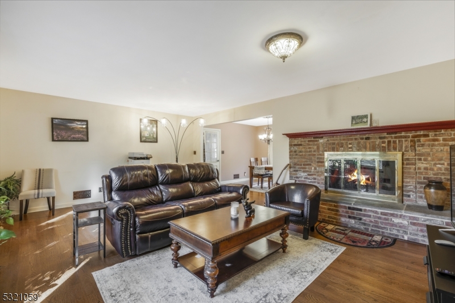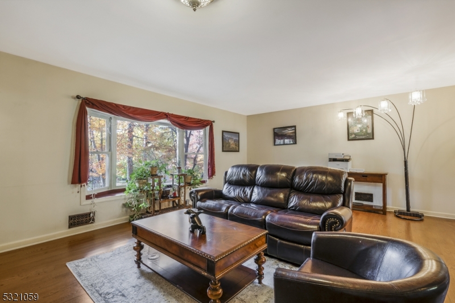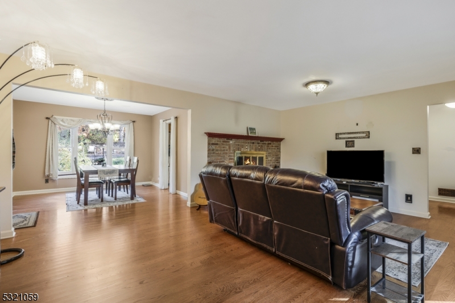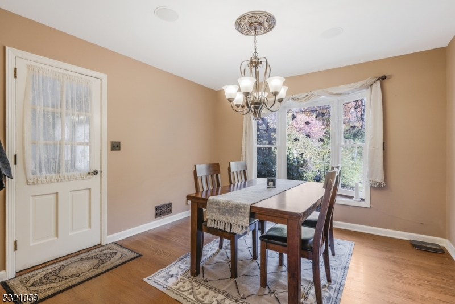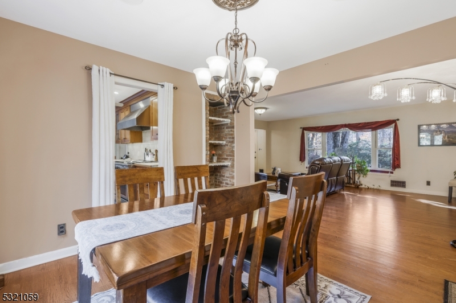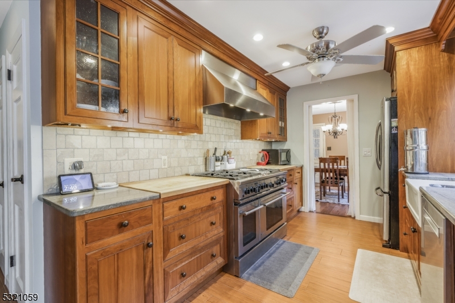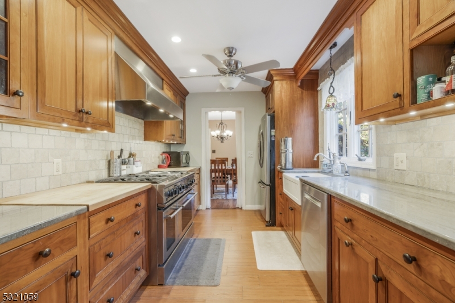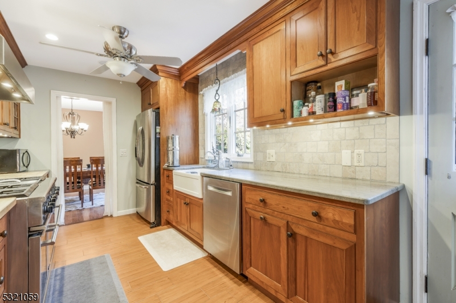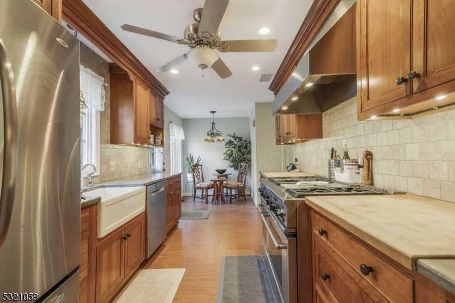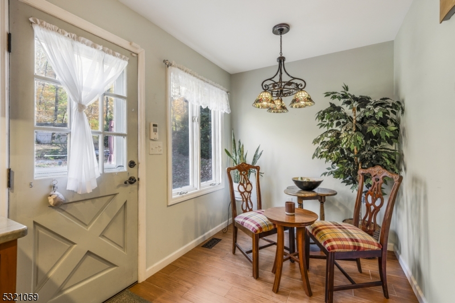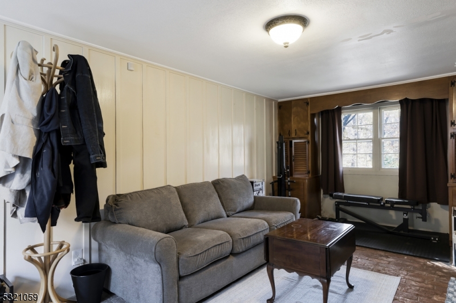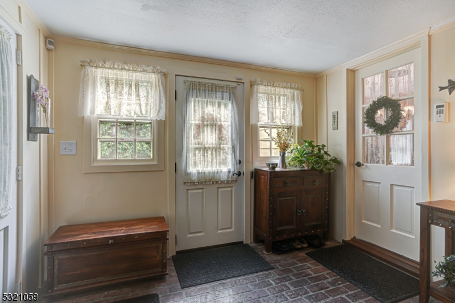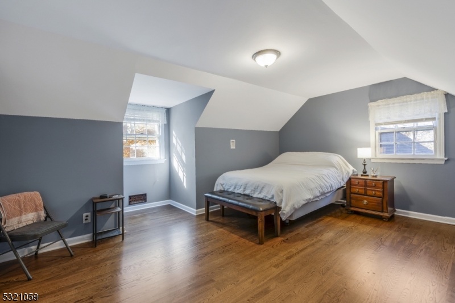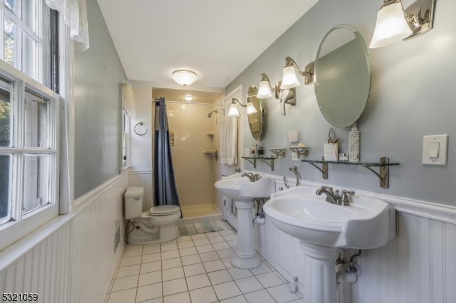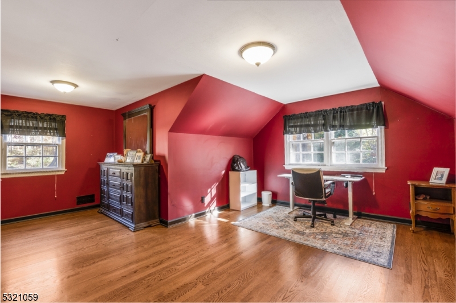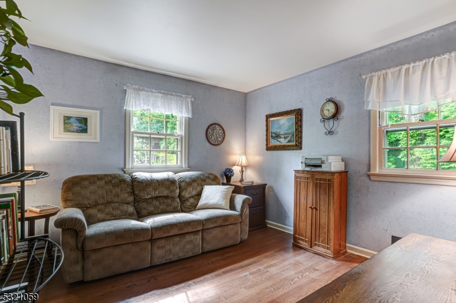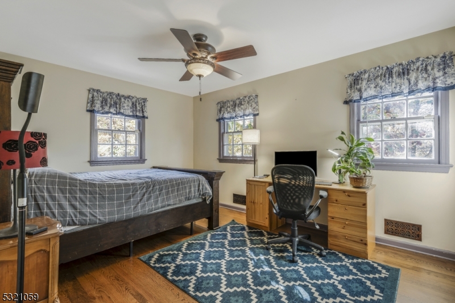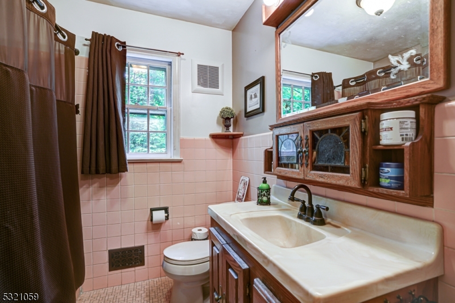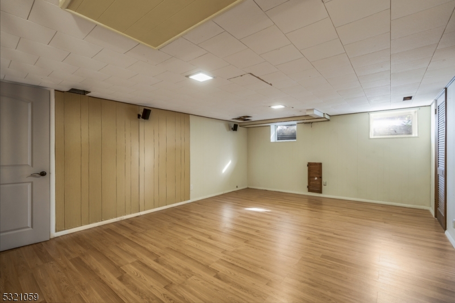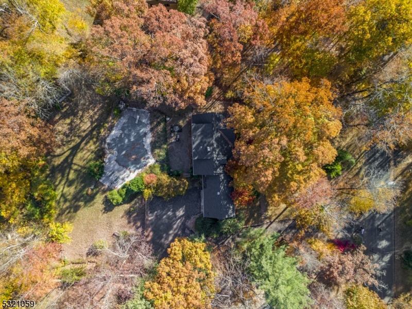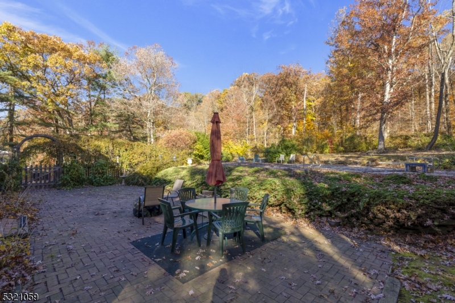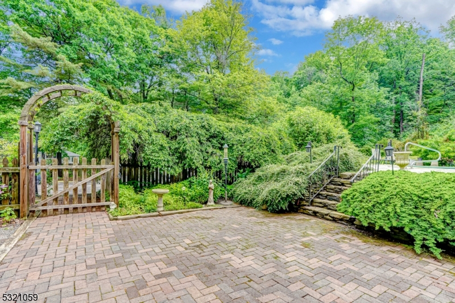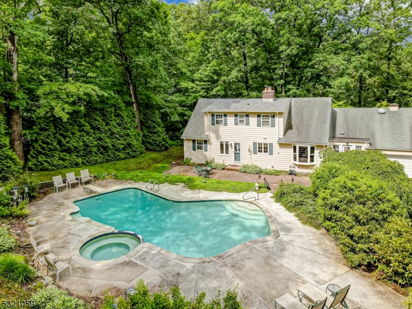16 Upper Warren Way | Warren Twp.
Surrounded by nature, this cute cape cod styled home is nestled on a private parcel with a large brick patio and in-ground pool with spa. Inside, the eat-in kitchen features stainless steel appliances, granite counters, a large farmhouse sink, and a door to the rear patio. The large living room features a large brick fireplace with gas log set and is open to the dining room which has a large picture window that brings in lots of light. This large window overlooks the stone steps to the pool and the beautiful rear yard. Also on the first floor are two bedrooms and a full bath plus an interesting brick floored den/office. This den/office area is a multi-purpose room and can be utilized in many different ways. Upstairs features two larger bedrooms, one of which is utilized as the master bedroom with a separate door to the hall bathroom. Be sure not to miss this beautiful home! GSMLS 3931294
Directions to property: Mountain Avenue to Edmund Drive to Wolf Hill Road, left onto Upper Warren Way
