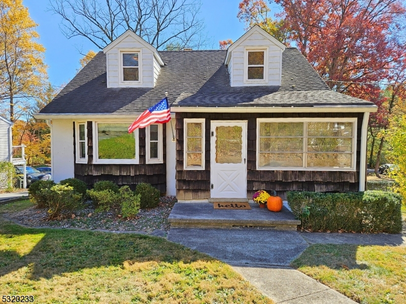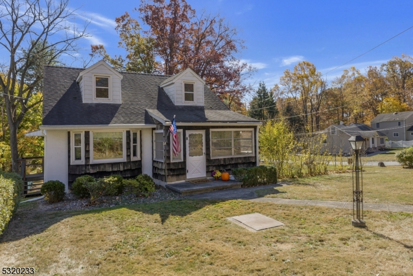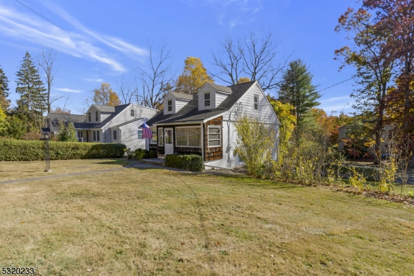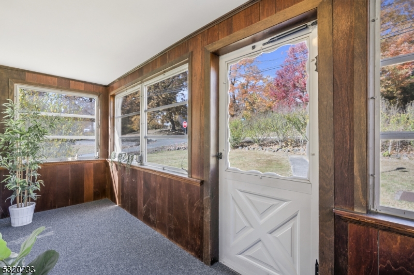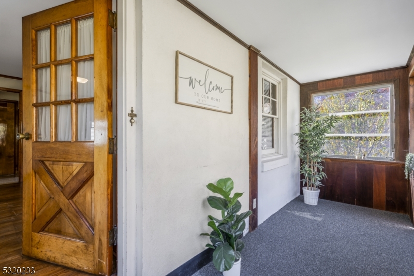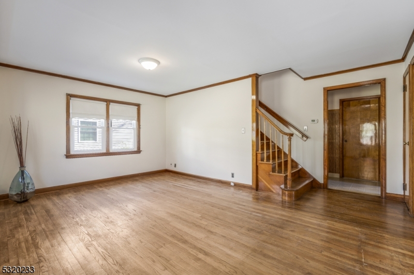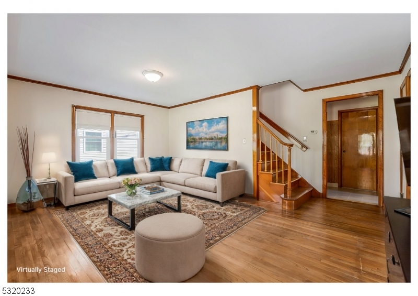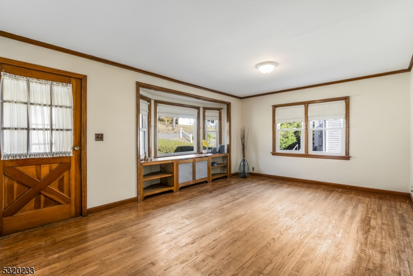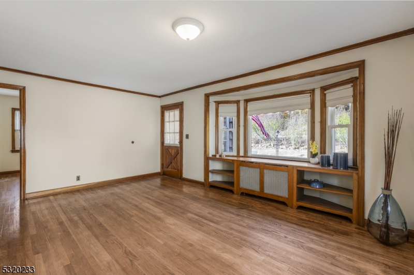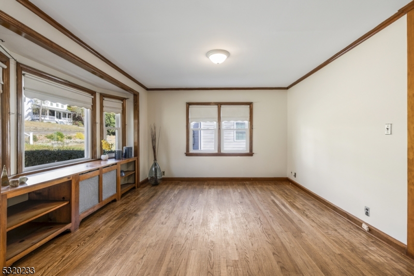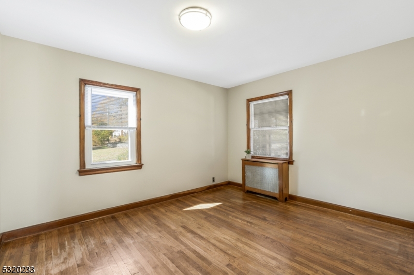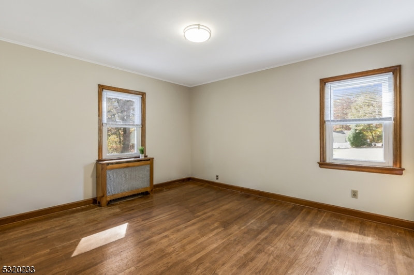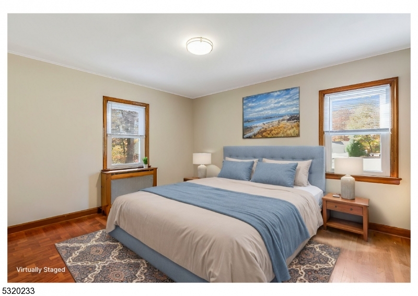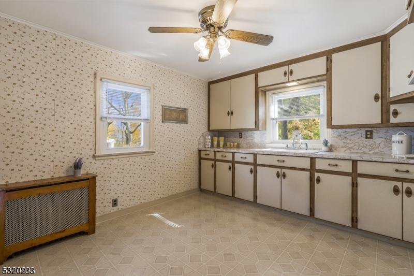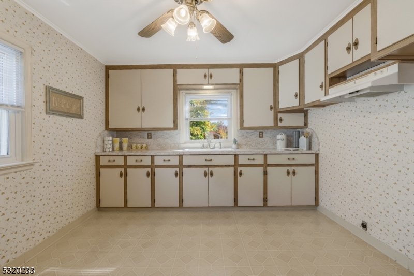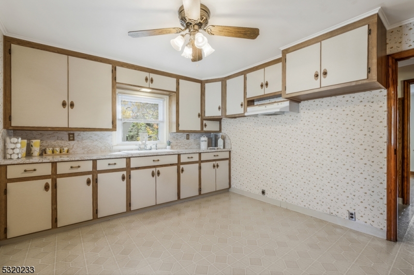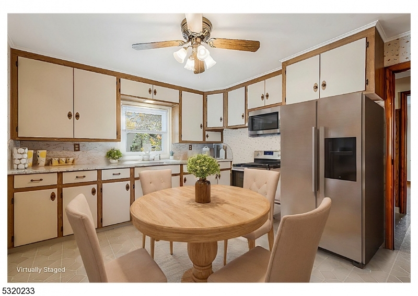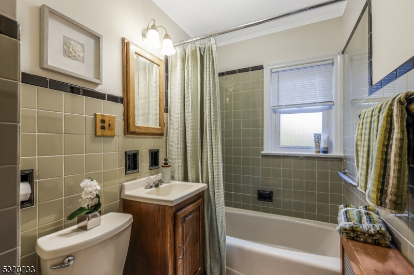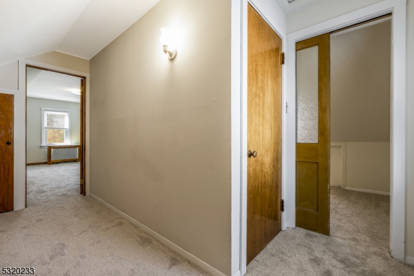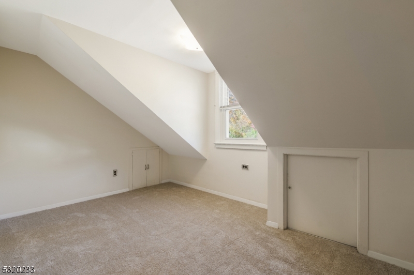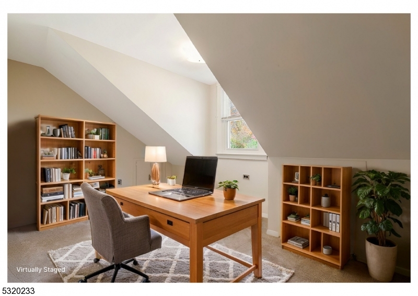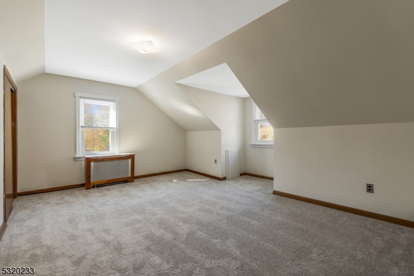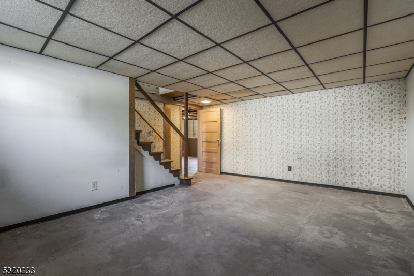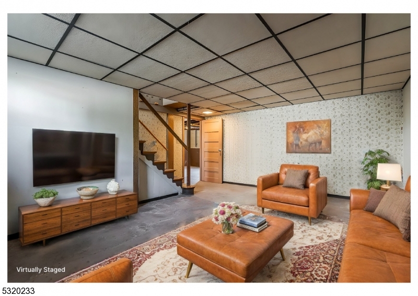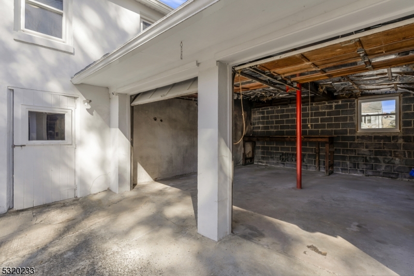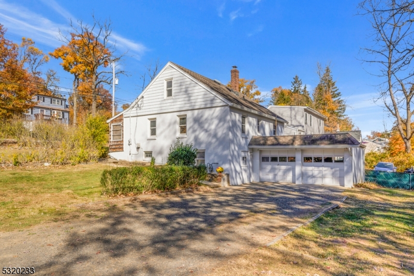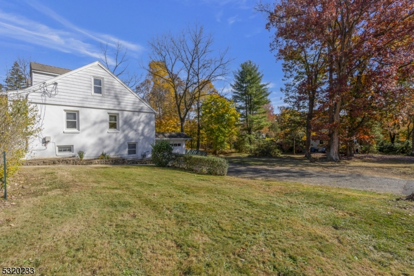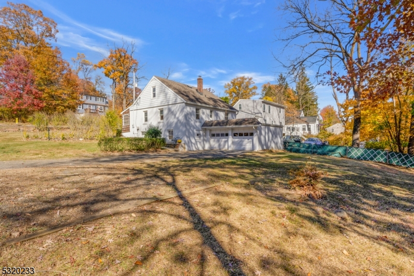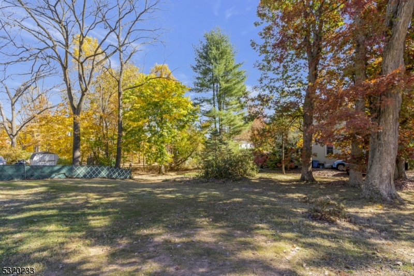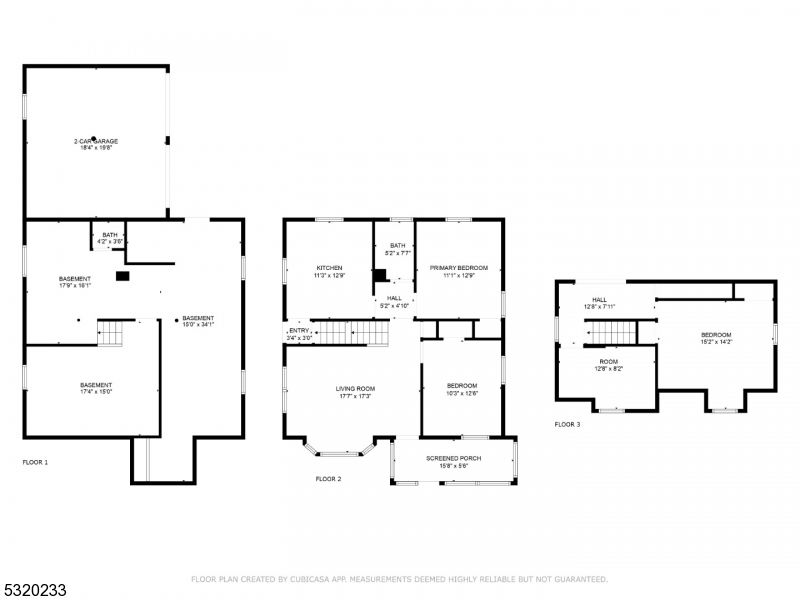80 Reinman Rd | Warren Twp.
This charming 3-bedroom, 1-bath Cape Cod home stands out with its warm character and well-maintained appeal. Nestled on a peaceful lot with mature trees, it features bright, freshly painted interiors, beautiful hardwood floors, and a cozy screened-in porch. The first level includes a large living room with built-ins under the bay window, two nicely sized bedrooms, a hall bath, and a spacious kitchen with ample room for dining. Upstairs, you'll find another sizable bedroom with new carpeting, plus a versatile room ideal for an office or nursery. The walkout basement offers a partially finished rec. room for additional living space, a separate area for a workshop or storage, and a potential bathroom setup near the laundry area. The attached 2-car garage provides added storage and convenience. Set in a sought-after Warren Township, this home offers all the charm and comfort you've been looking for perfectly situated near parks, schools, and local amenities. GSMLS 3931325
Directions to property: Corner of Reinman Rd. and Caldwell Pl. *Driveway on Caldwell Pl.
