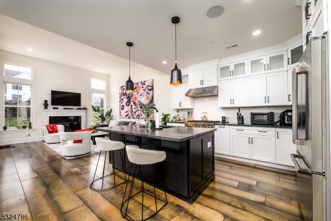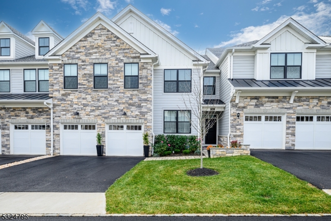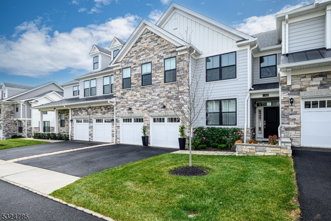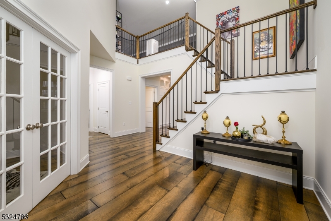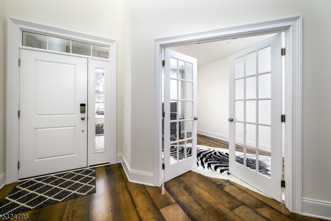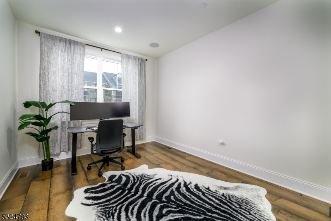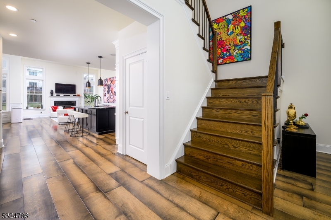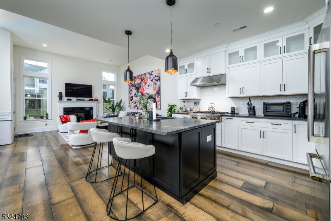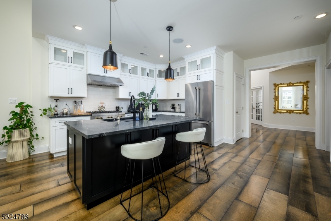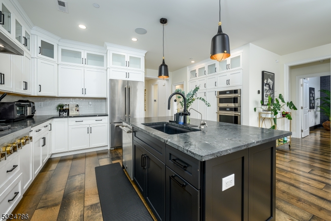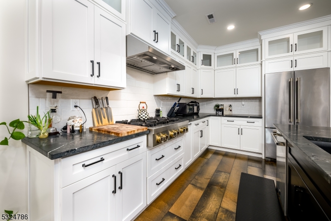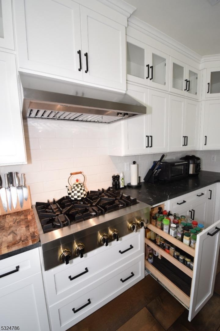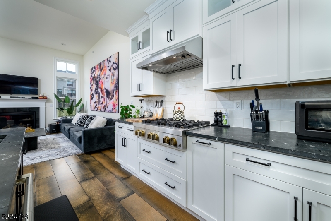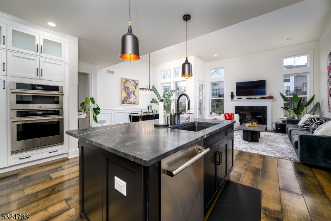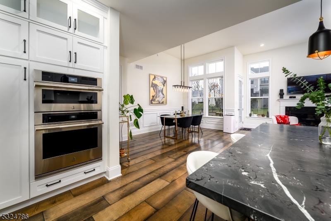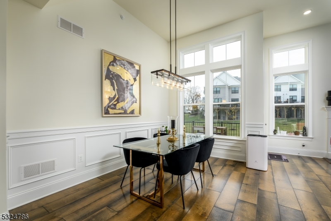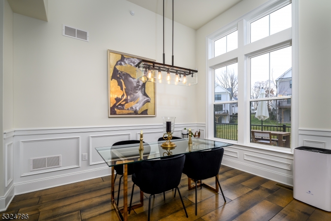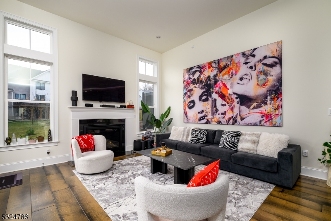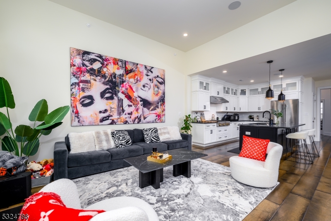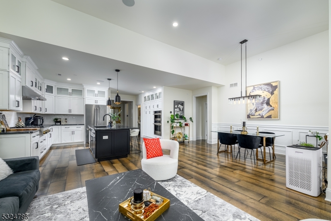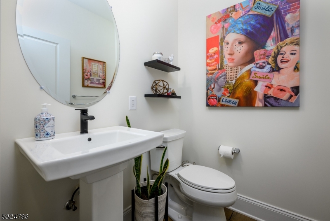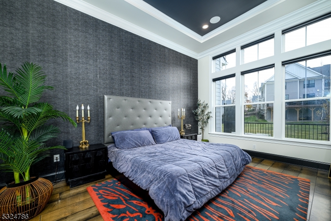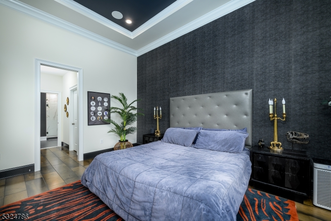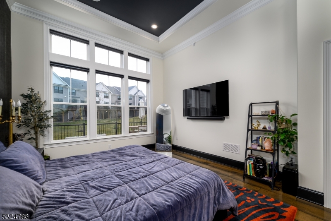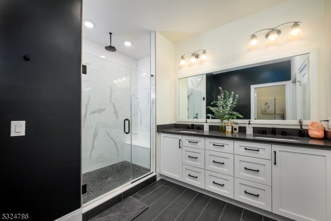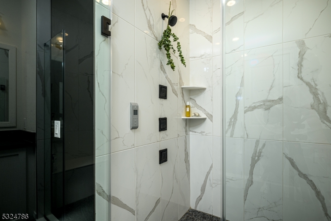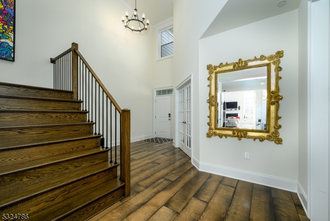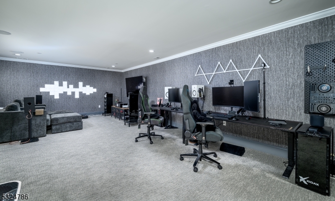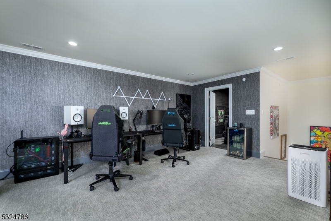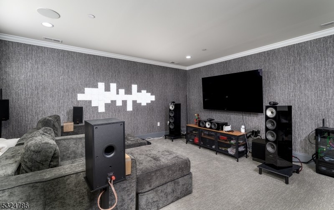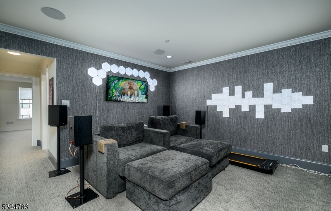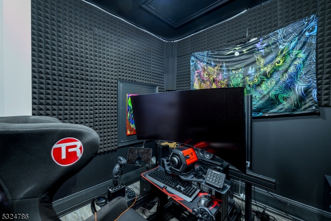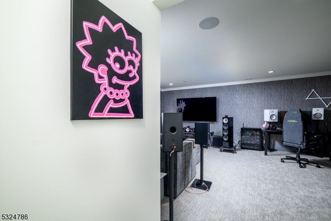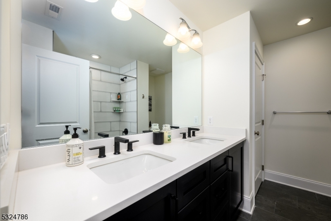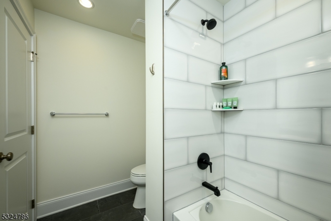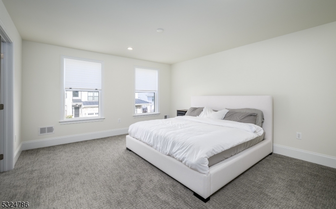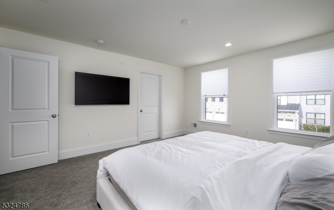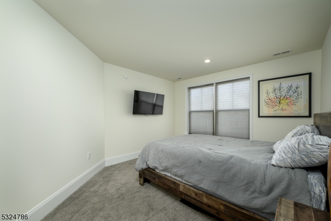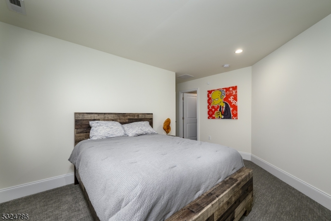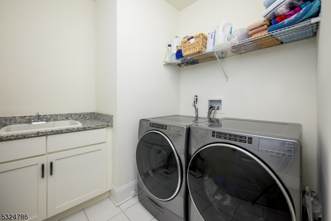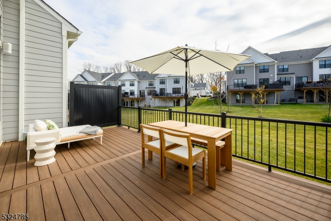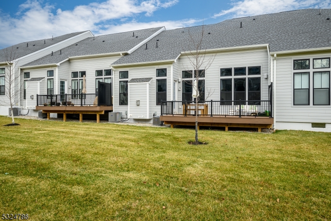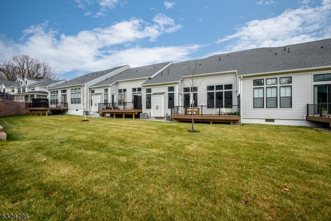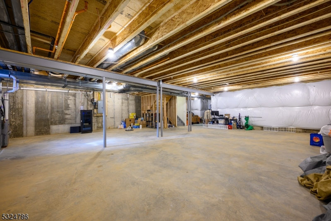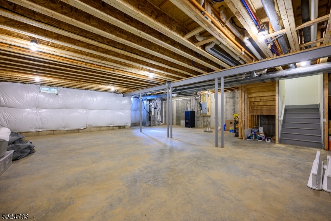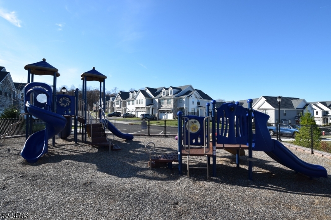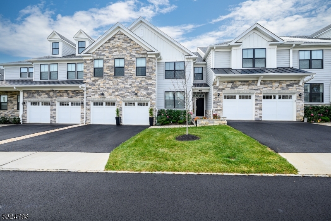6 Chelsea Rd | Warren Twp.
This stunning Amberley model located in the just completed Villas at Warren is ready for you to walk in, relax and enjoy. This home features approximately 2,783 sq ft of living space, hardwood floors, a luxurious 1st floor primary bedroom suite with 2 walk-in closets with built-ins, a tray ceiling, crown molding and a beautiful accent wall topped off with a dramatic 12' ceiling in the primary bedroom and great room. The welcoming foyer includes custom molding and a vaulted ceiling to greet your guests. The gourmet chef's kitchen makes a statement with its premium finishes, fine cabinets, extraordinary lighting, quartz counter tops, stunning backsplash and stainless steel JennAir appliances. Take a step out onto your composite material sun filled deck overlooking open space. The 2nd floor loft area is spacious and offers so many uses for this enormous area. Currently set up as an amazing game room and media room. All the bedrooms have walk-in closets and there is a large storage room off of the loft for your extra stuff or it makes for a great gaming room. A relaxed and open floorplan with gorgeous designer finishes, 1st floor built-in speakers, 1st floor laundry room with cabinet and sink, and a 2 car direct entry garage. The basement with high ceilings includes rough-in plumbing for future finishing and adding a bathroom. Fenced in playground to enjoy. 1.3 miles to express bus to NYC Port Authority. Part of NJ PILOT tax program for reduced taxes, call town for full details. GSMLS 3934740
Directions to property: Mt. Bethel Rd to Saratoga to Chelsea.
