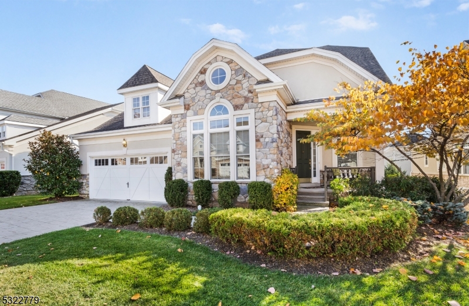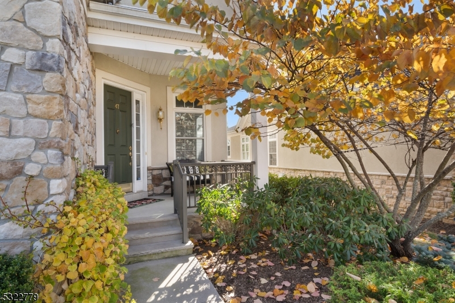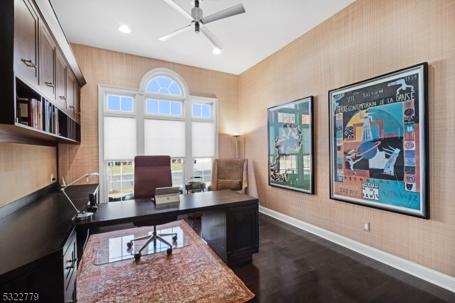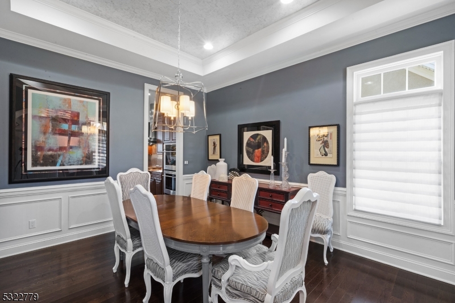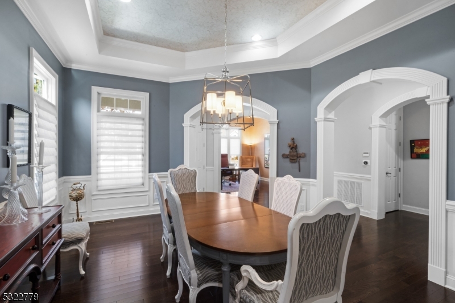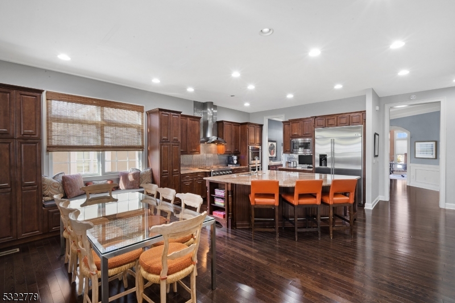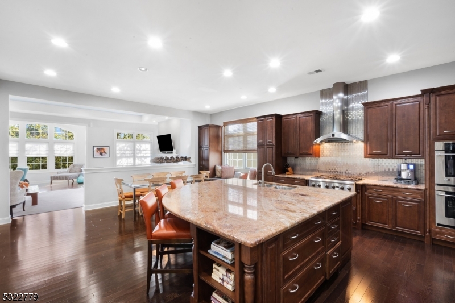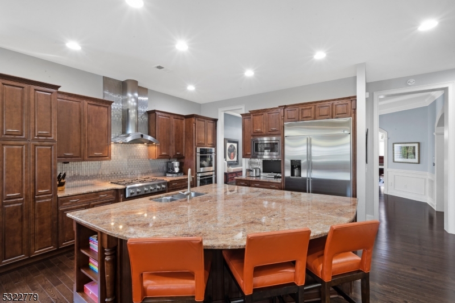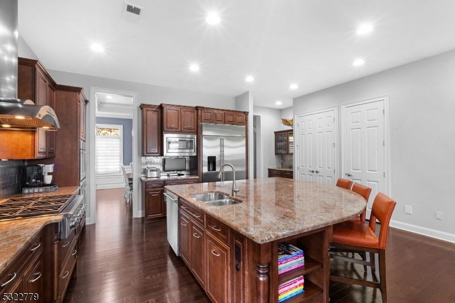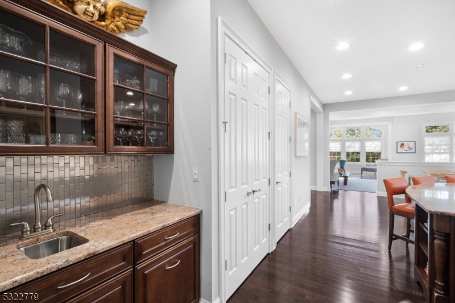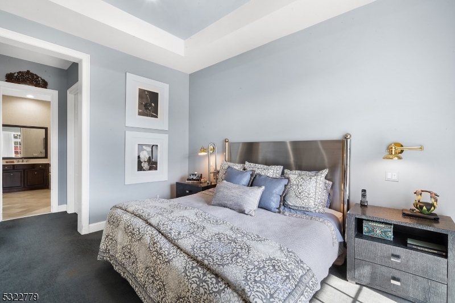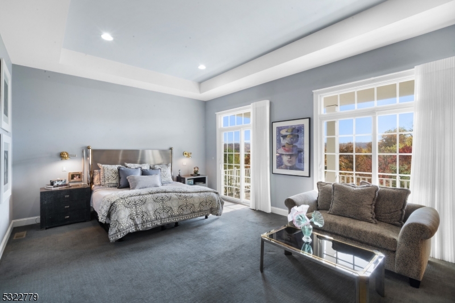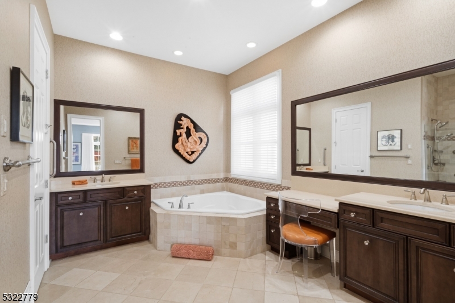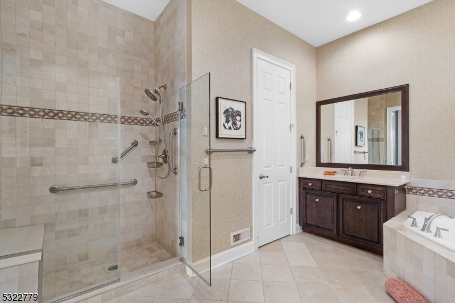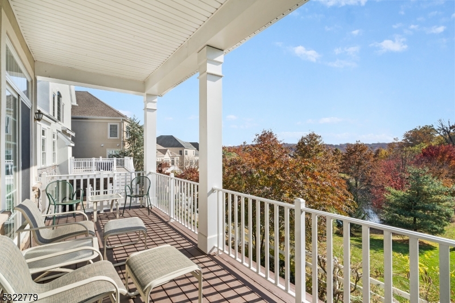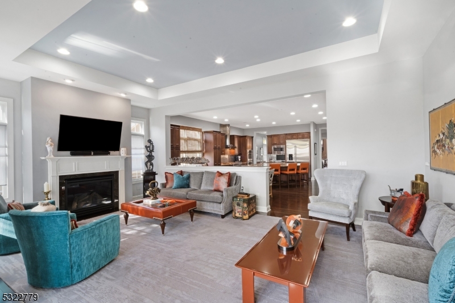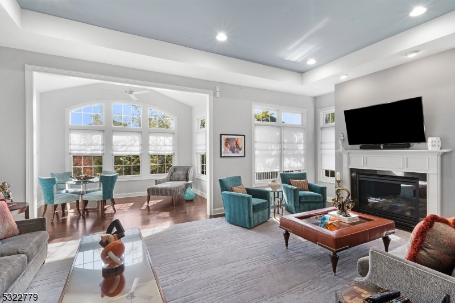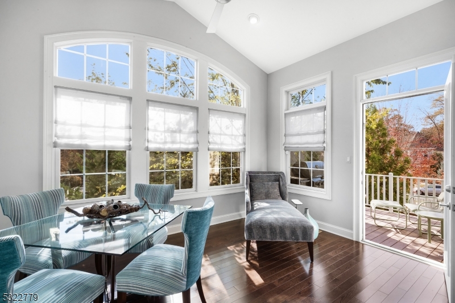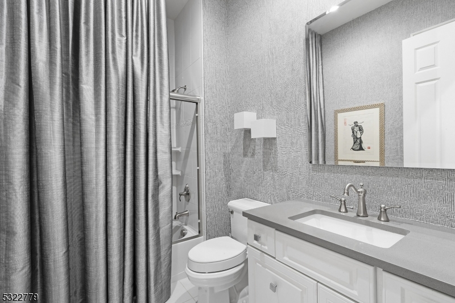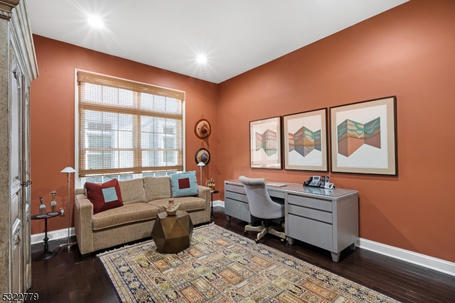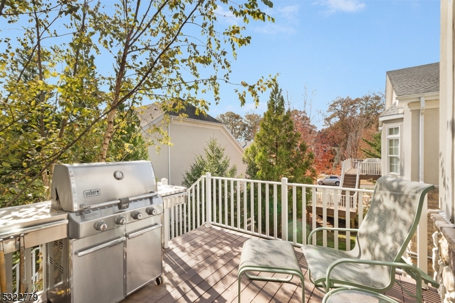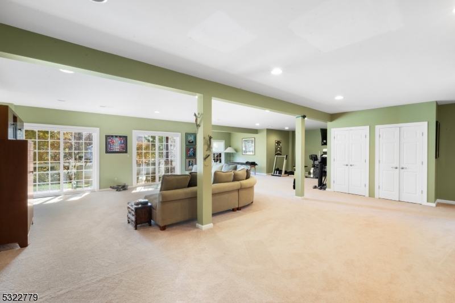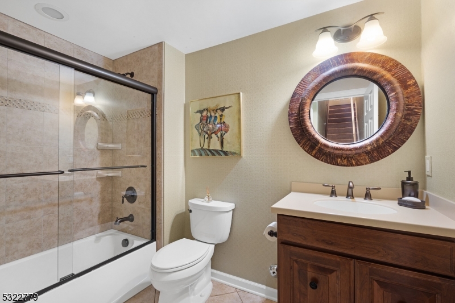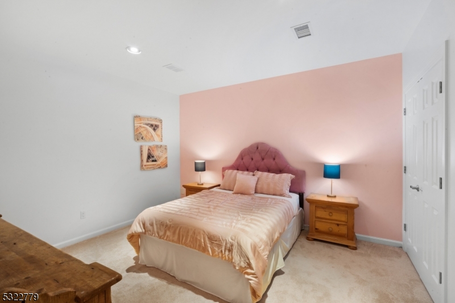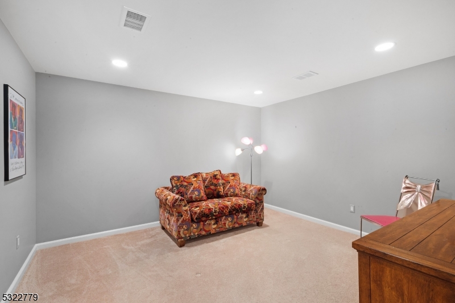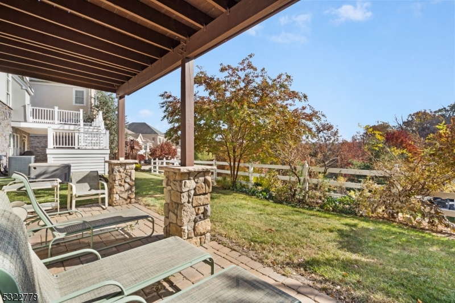47 Betsy Ross Dr | Warren Twp.
Experience resort-style living at Four Seasons at the Promenade, New Jersey's premier 55+ community. Stunning Carrington model home, a luxurious, Professionally decorated 2 bedroom, 3 bath RANCH, whose unique open floor plan & finished WALK-OUT lower level, decks and patio create a unique blend of indoor and outdoor living spaces. Fantastic LOCATION offers view of pond with fountain from your deck & windows! Indoors hardwood floors, tall passageways, wainscoting & 10-foot ceilings bestow an impressive aesthetic. Large windows & sliding-glass doors topped w/transoms ensure an abundance of natural light. Formal rooms flank the Foyer. The Kitchen w/wet bar, GE Monogram stainless-steel appliances, pantry & informal dining area is centered with an expansive granite topped island w/extensive breakfast bar. The space opens to the Family Room w/gas fireplace & the window filled sunroom. The Primary Suite is a private retreat, offering a spa-like bath & access to a covered porch. Expansive lower level includes Recreation Room, flexible living quarters w/two optional use rooms & full bath. Residents enjoy access to a 7,300-square-foot clubhouse equipped with fitness center, lounge w/fireplace, billiard & card rooms. Outdoors is a saltwater pool, patio w/fireplace & bocce courts, all designed to support an active adult lifestyle. Extra features include: full house GENERATOR, security system, water softener, multiple California Closets, central vac, STAIR LIFT. Handicapped accessible GSMLS 3934905
Directions to property: Washington Valley Road to Four Seasons Promenade, Right on Betsy Ross to #47 on Left
