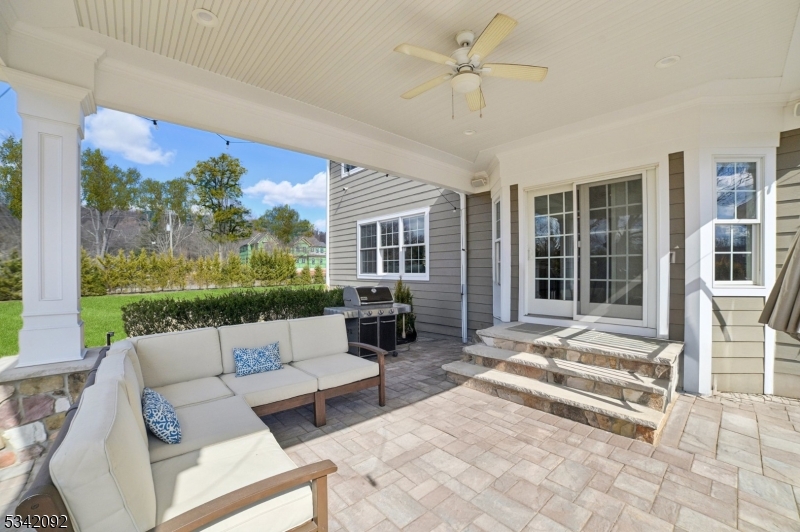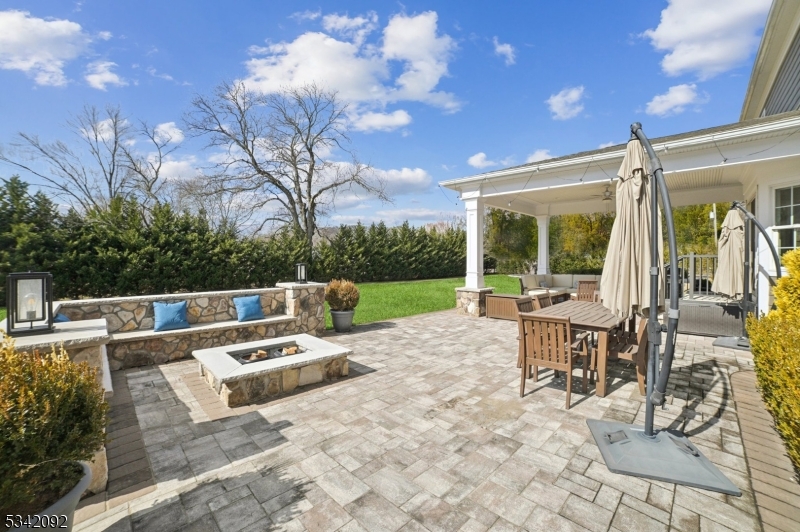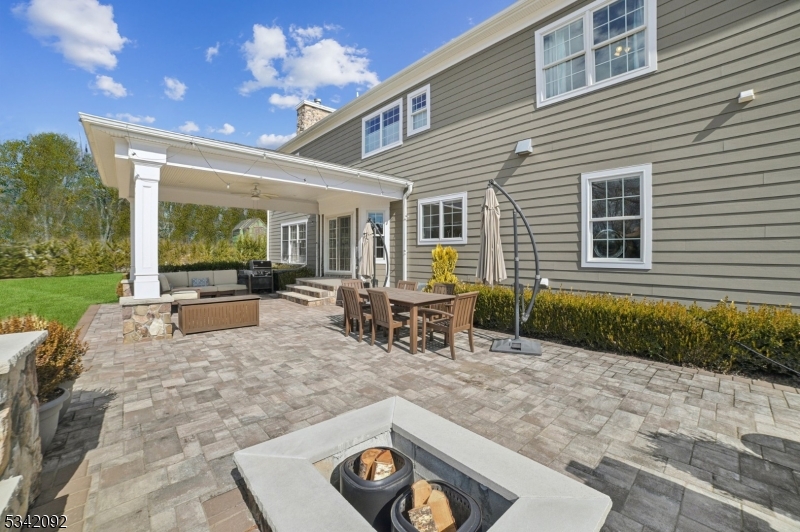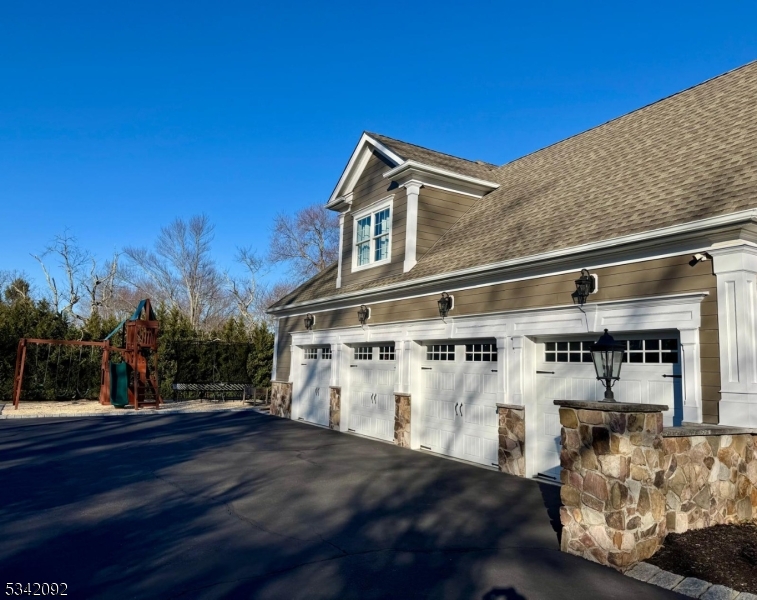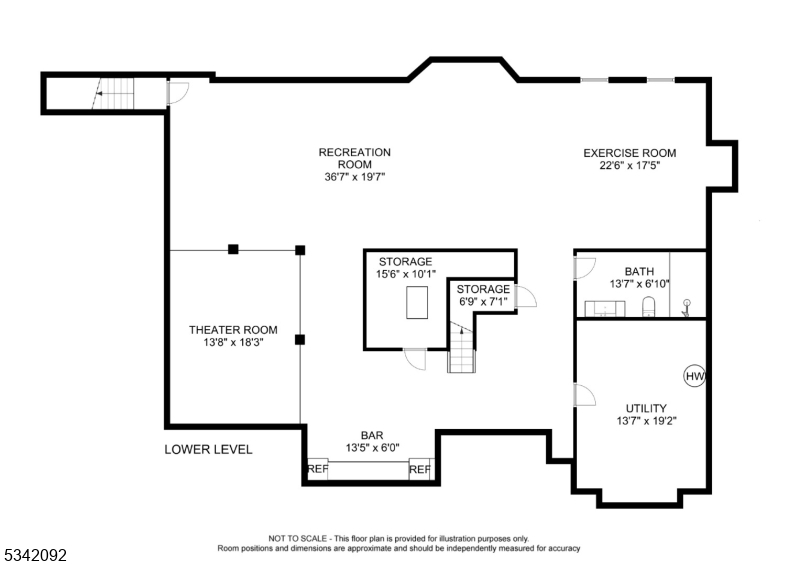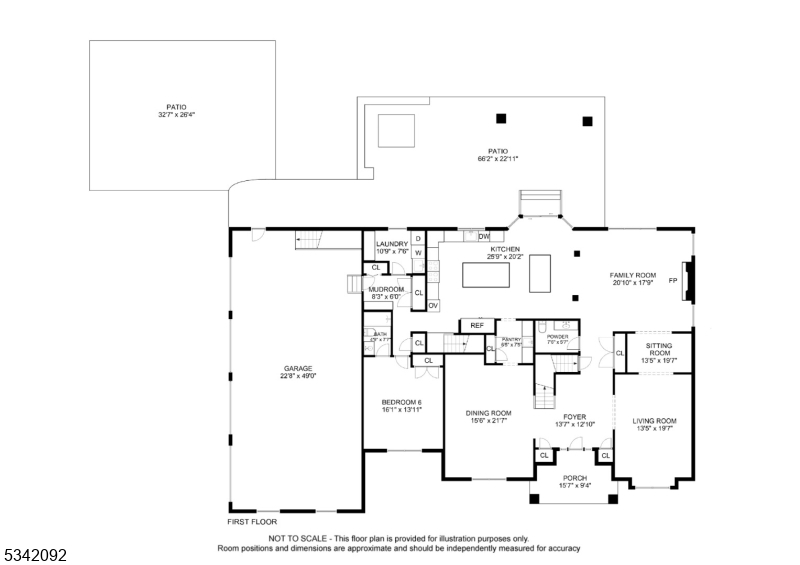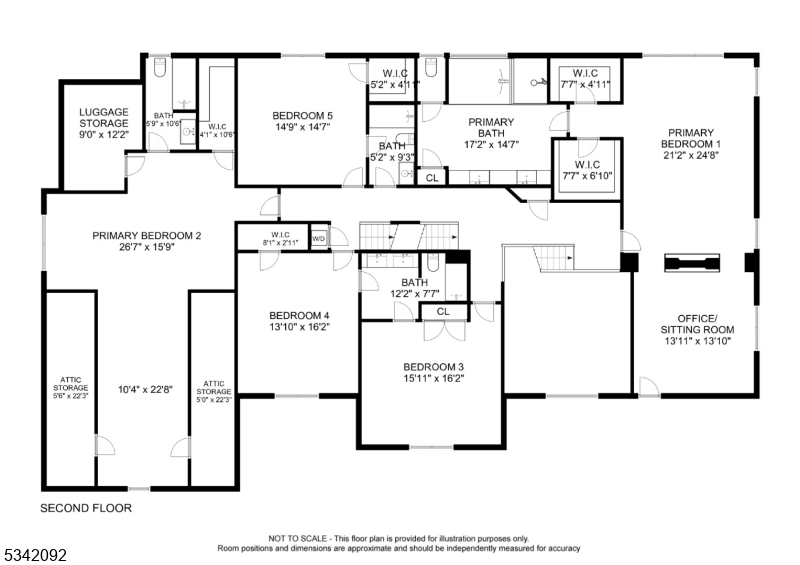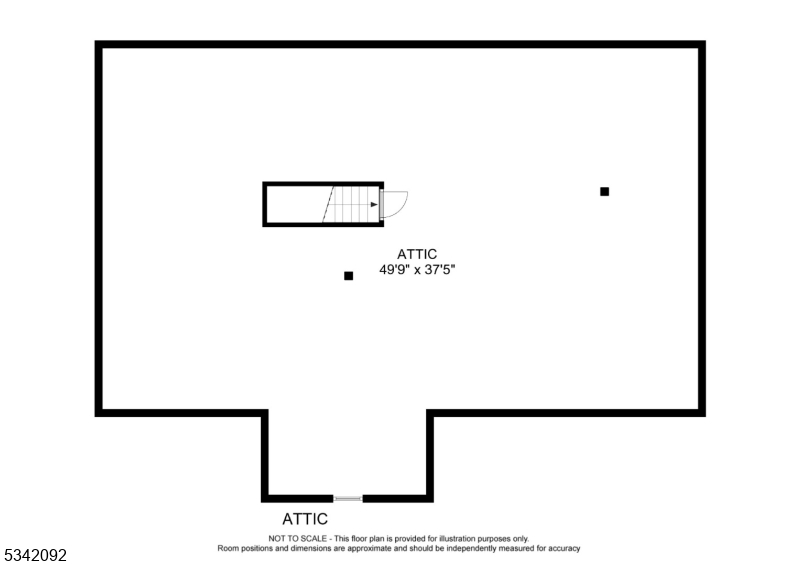1 Meyers Ln | Warren Twp.
Welcome home to this stunning center-hall Colonial that combines luxury, comfort and style from the moment you arrive. Nestled on a beautifully landscaped 1.53-acre lot in a highly sought-after neighborhood, this East-facing six year-old home offers exceptional craftsmanship, high ceilings, and gorgeous millwork throughout. The gourmet EIK is a chef's dream, featuring soft-close cabinetry, top-of-the-line stainless steel appliances, two center islands, Quartz counters and a butler's pantry. Relax in the family room featuring coffered ceilings and a gas fireplace or host loved ones in the elegant dining room. This level also includes a convenient guest suite with a full bath. Upstairs you'll discover two primary suites. The main suite features a tray ceiling, see-through fireplace and a spa-like bath. Additional highlights include 1st & 2nd floor laundry, a mudroom, 4-car garage w/epoxy flooring and 5-zone HVAC. The amazing finished basement is an entertainer's dream and includes a large rec. room with a billiard's table & shuffleboard, a fully equipped home theater w/seating for 9, bar/lounge area, a fully-equipped home gym & another full bath. The large yard features mature landscaping and a covered patio with a smokeless fire pit. This extraordinary home was recently painted and also features a walk-up attic, Hardie Plank siding, Andersen windows and a newer circular driveway w/exterior lighting. Located close to shopping, top-rated schools & easy access to major highways. GSMLS 3949679
Directions to property: Washington Valley Road to Busy Bee Lane. Turn left onto Midvale Drive then right onto Meyers Lane.
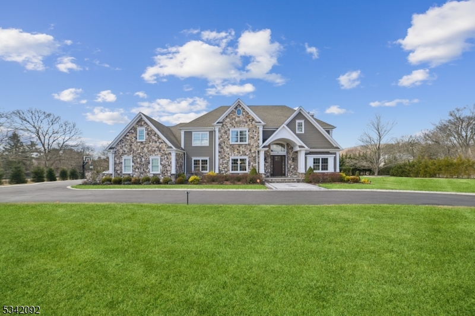
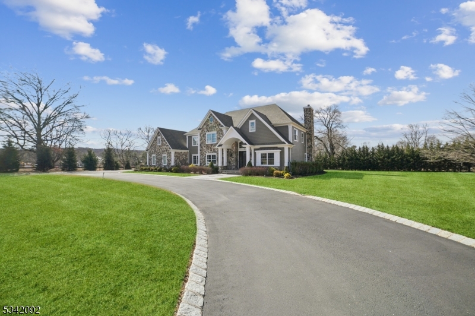
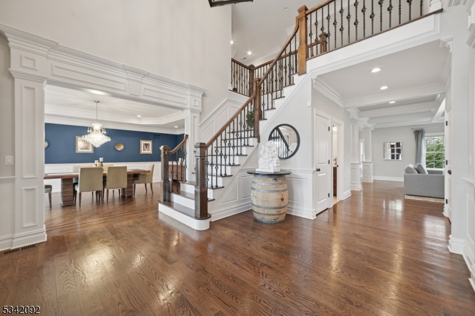
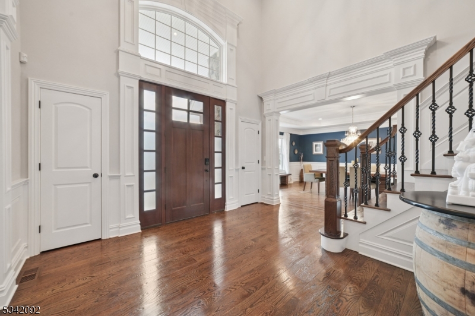
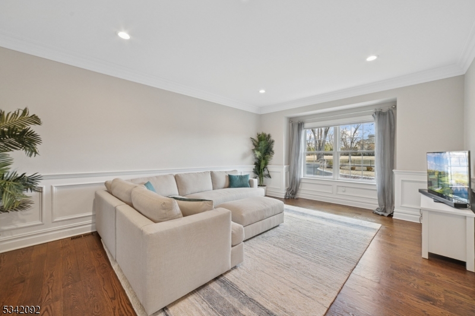
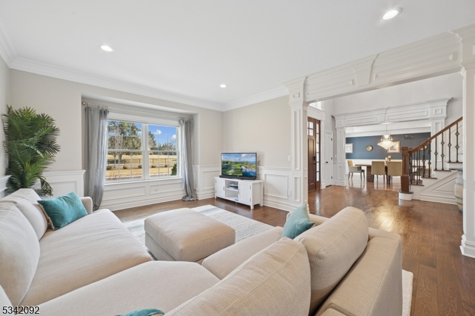
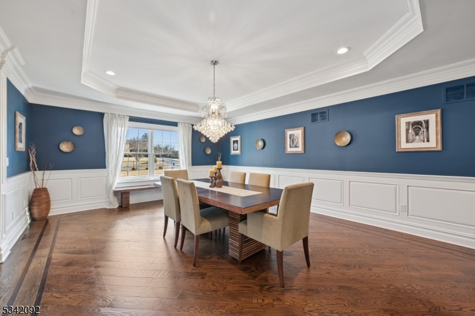
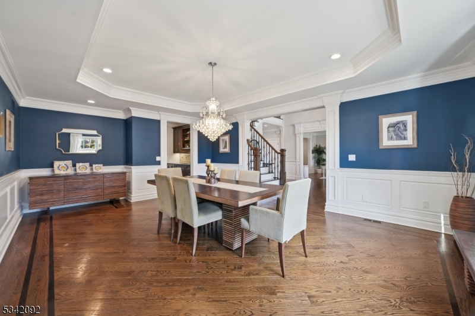
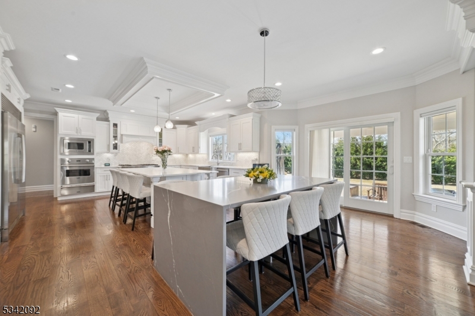
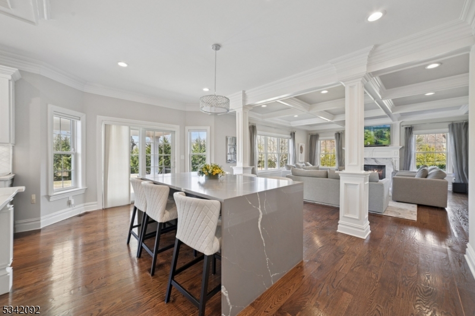
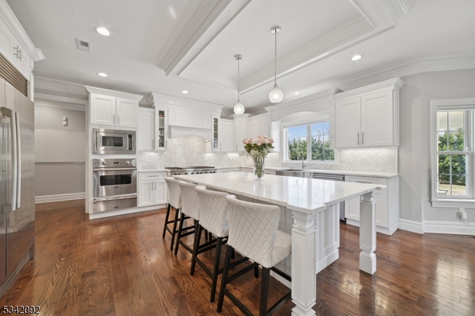
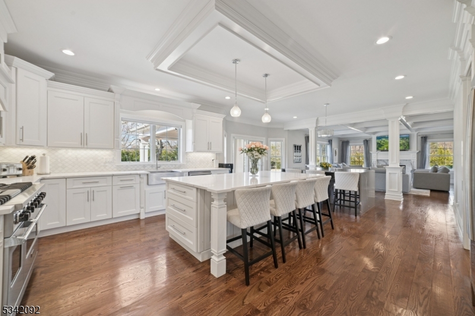
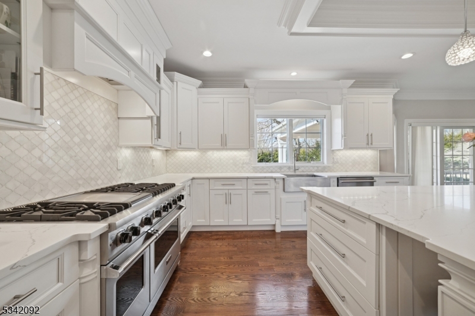
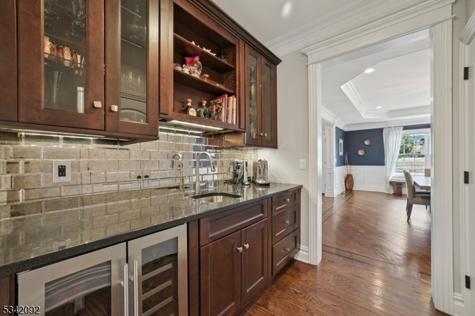
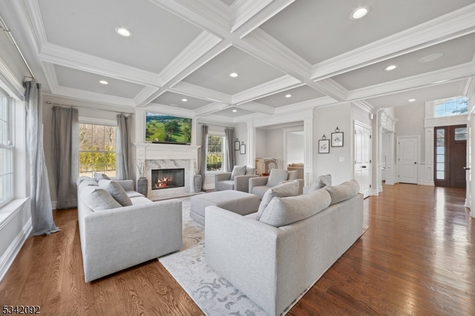
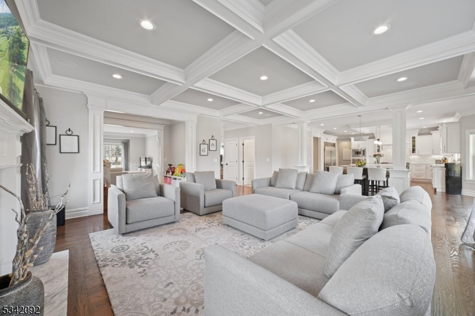
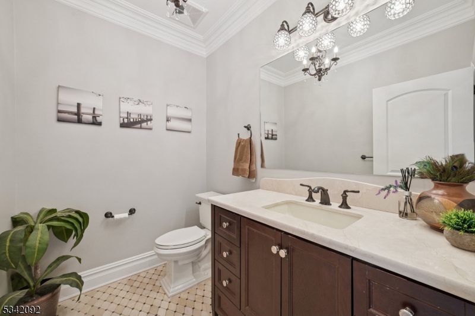
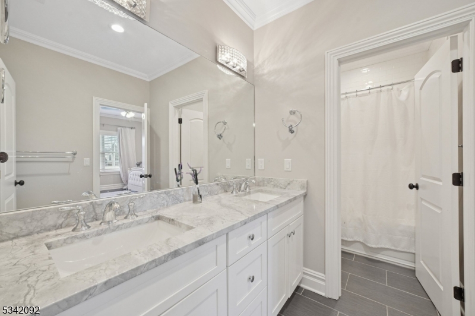
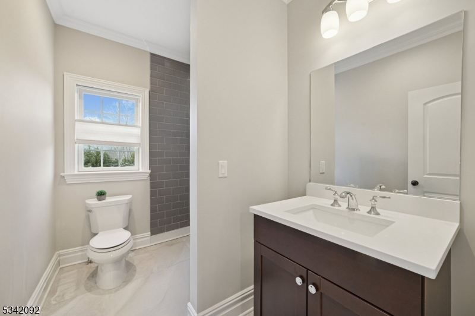
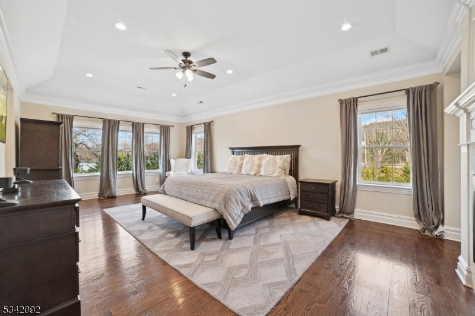
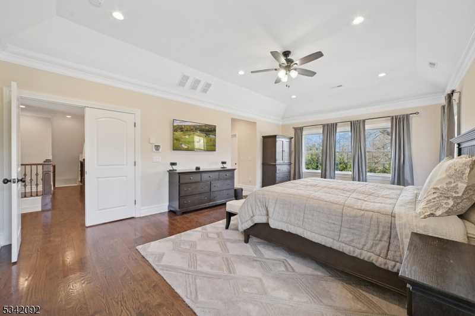
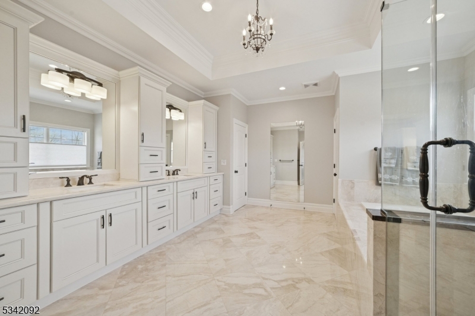
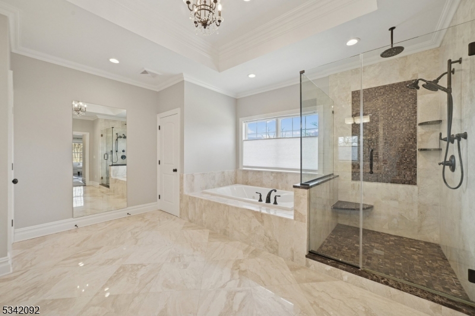
![Office/Sitting Room Office_Sitting Room [Primary Bedroom]](https://imagehost.gsmls.com/RealEstatePointe/79/105781448_24.jpg)
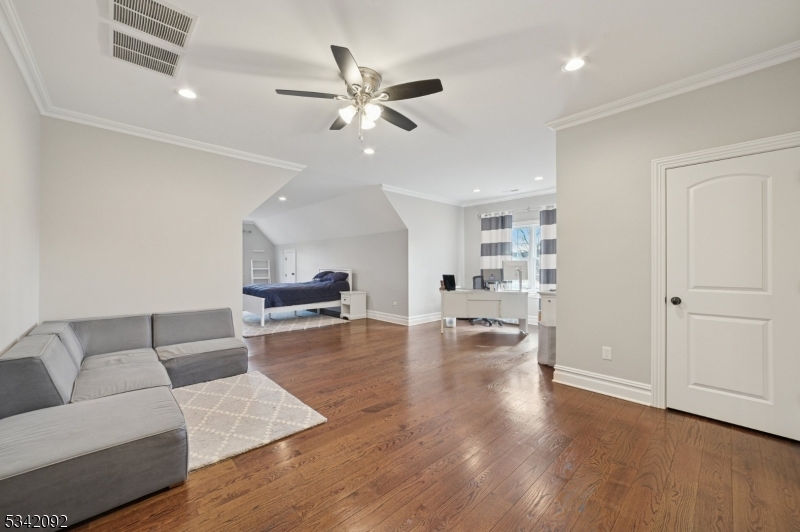
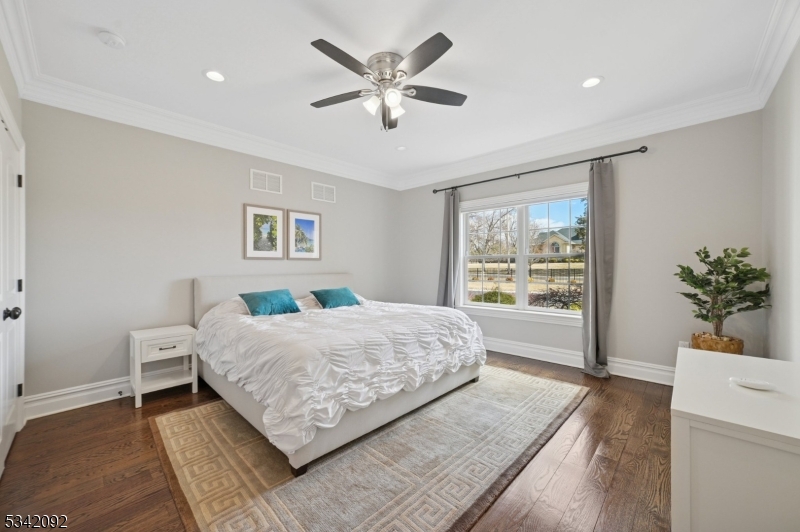
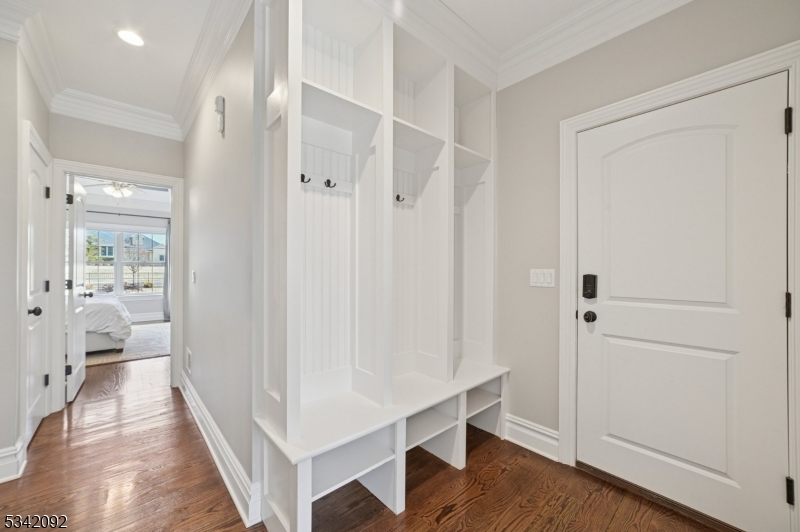
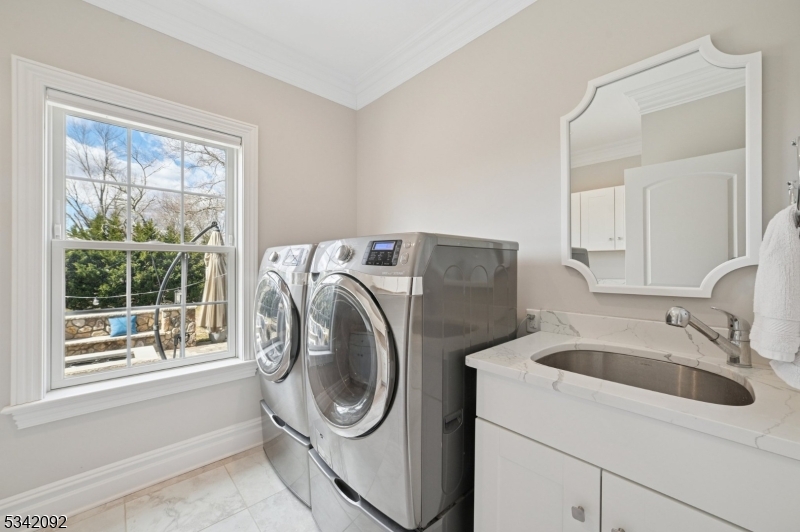
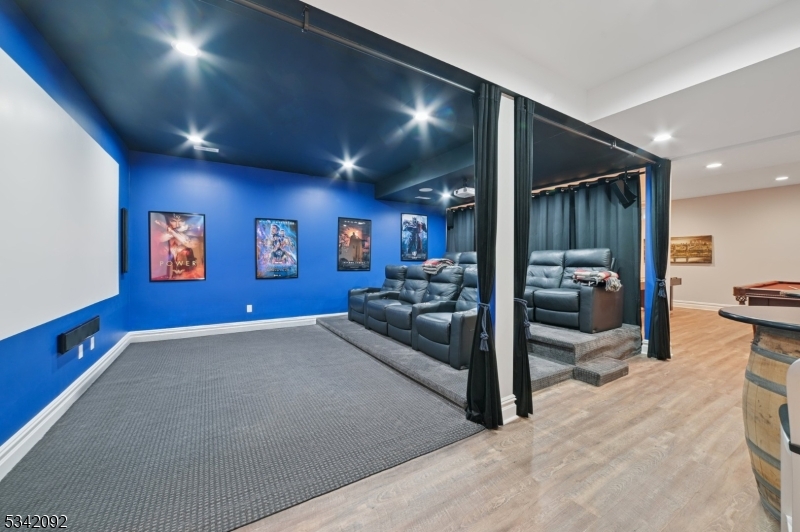
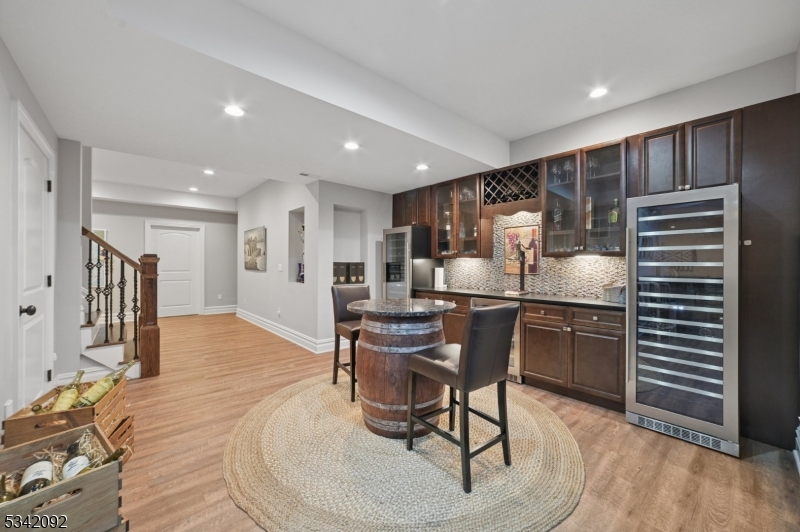
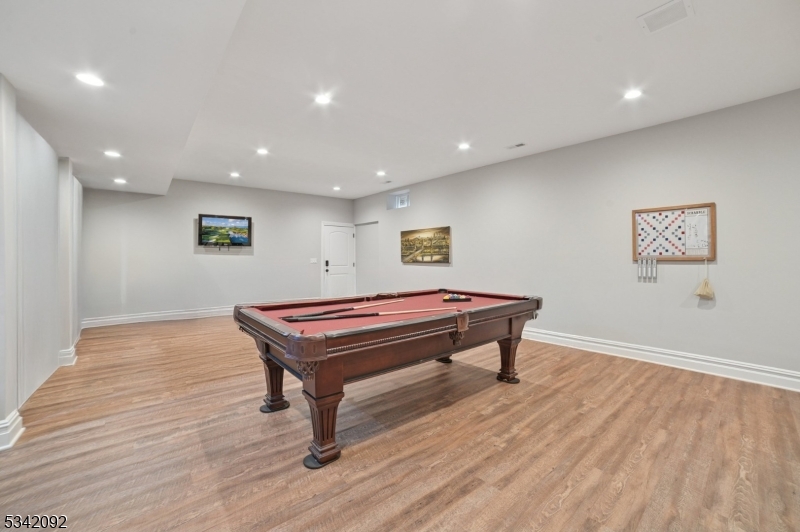
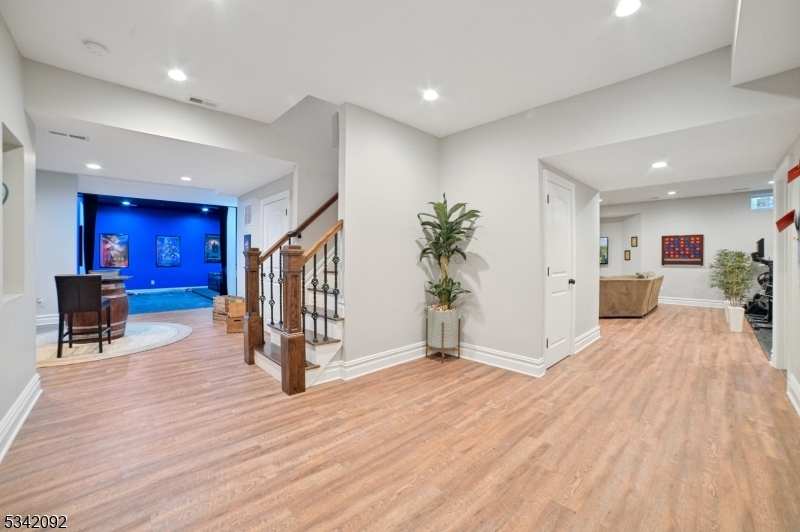
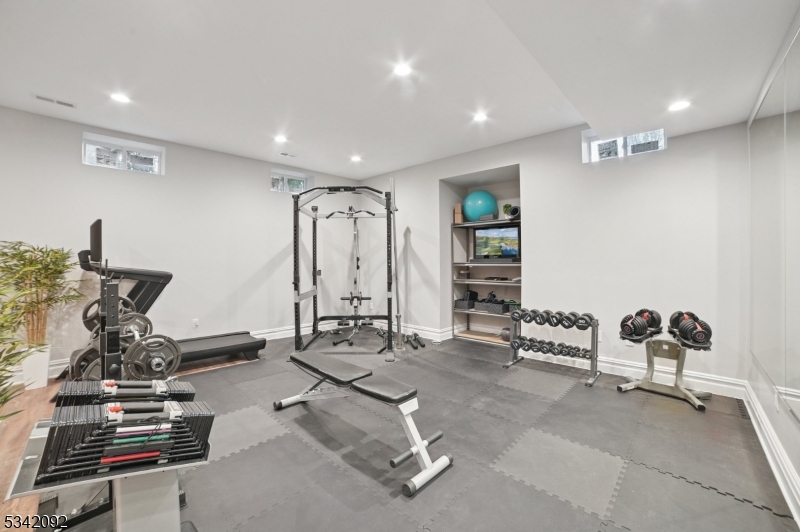
![Full Bath [Lower level] Full Bath [Lower level]](https://imagehost.gsmls.com/RealEstatePointe/79/105781448_33.jpg)
