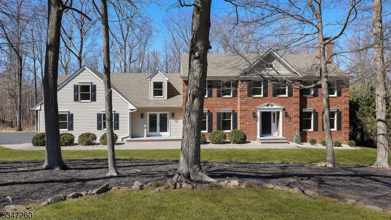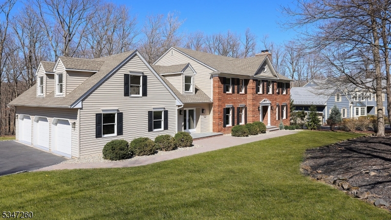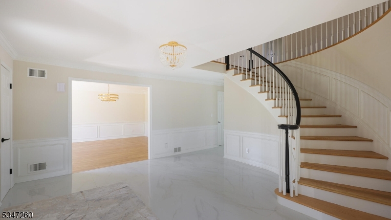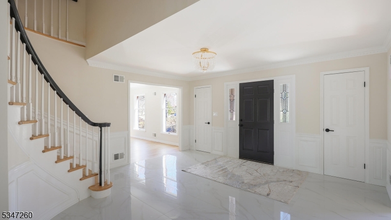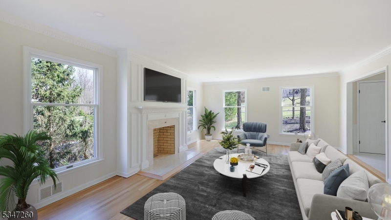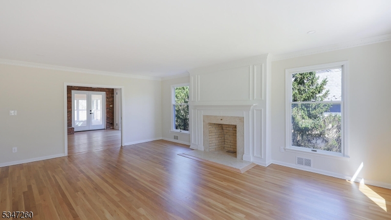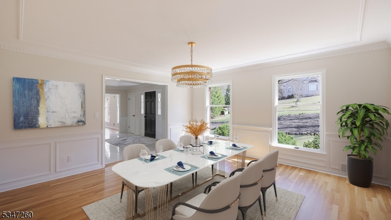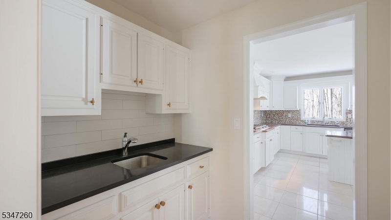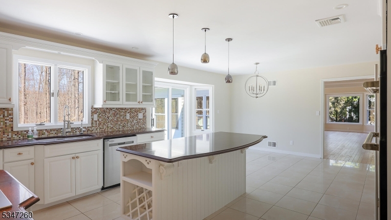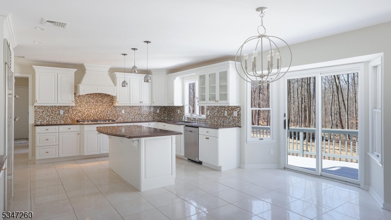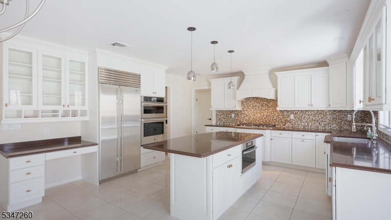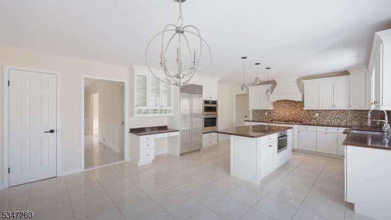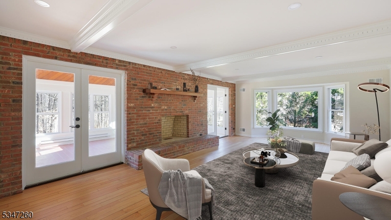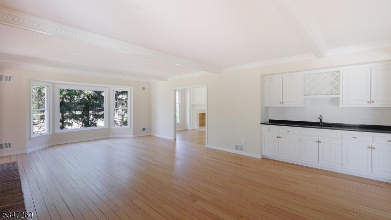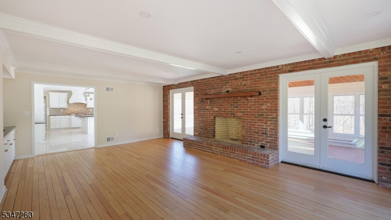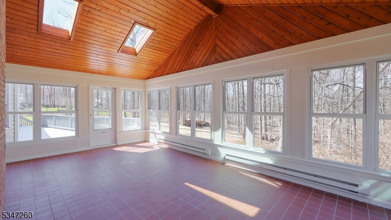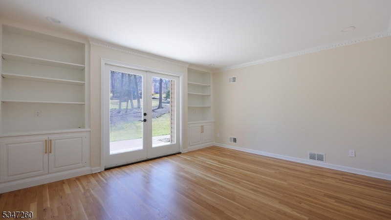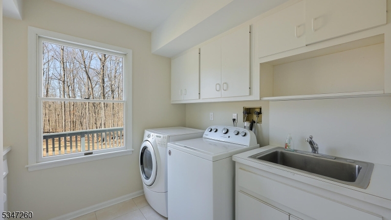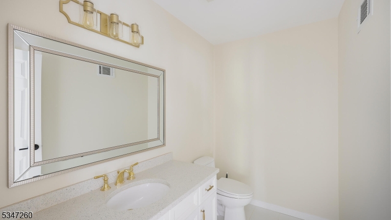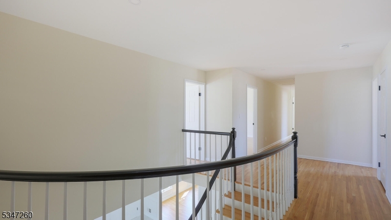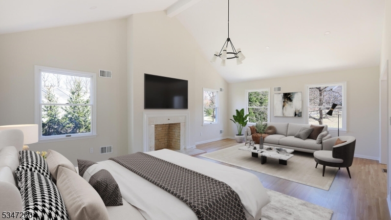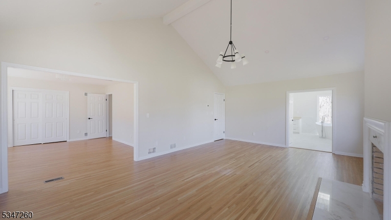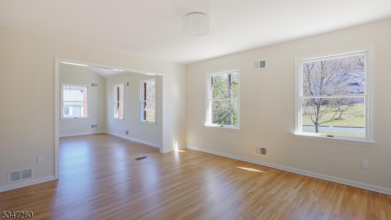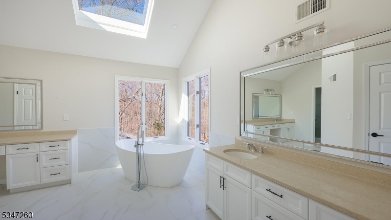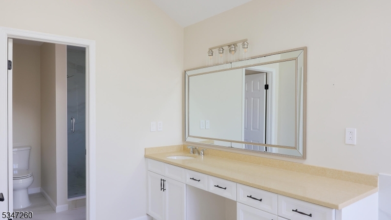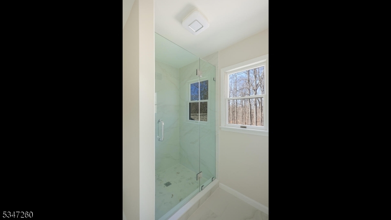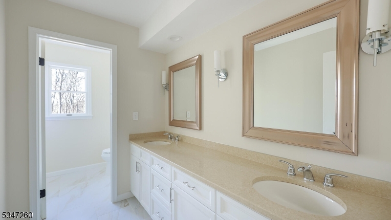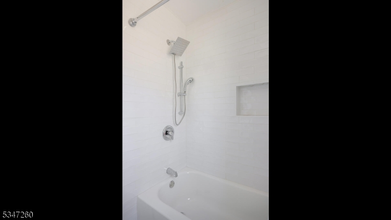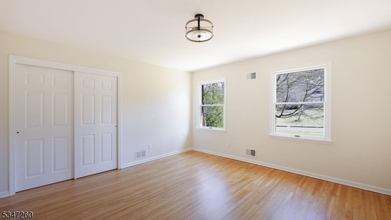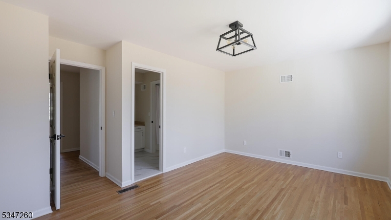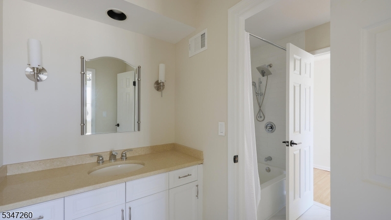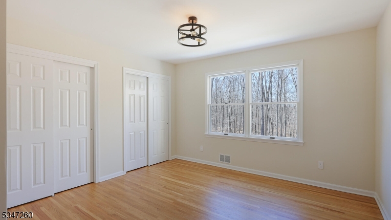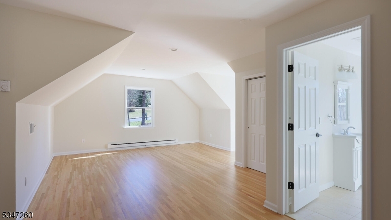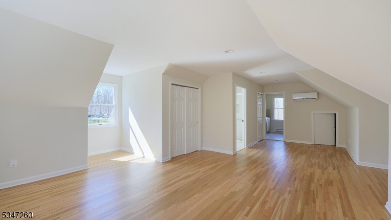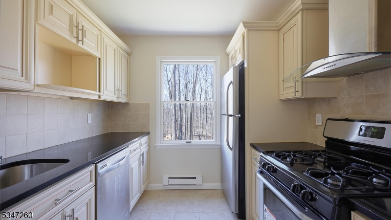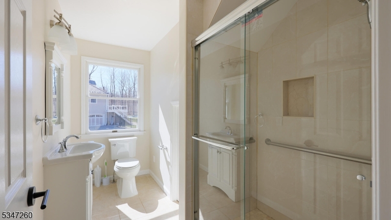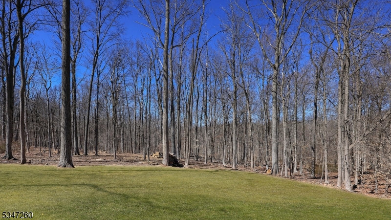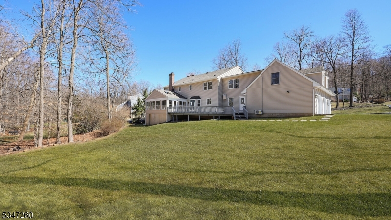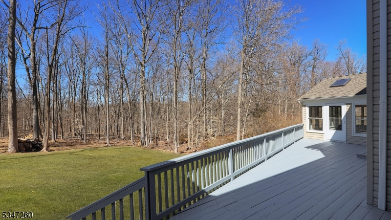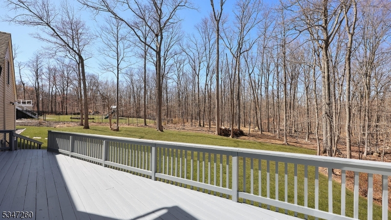21 Nottingham Way | Warren Twp.
Classic center hall Colonial home offers 5 bedrooms, 4.5 bathrooms, 3 fireplaces, and timeless charm with elegantly appointed wood trim and refined design elements throughout. A bright and airy floor plan highlight an impressive and warm curved staircase that welcomes guests to the foyer. The heart of the home is an open kitchen that overlooks the private wooded back yard, and features a large prep island, and eat in kitchen area with sliding doors that lead to the outdoor deck. A 1st floor office is an ideal work from home space and boasts French exterior doors and built in bookcases. A rare bonus room above the garage offers a full kitchen, full bathroom and an abundance of natural light. The oversized family room boats a wet bar, wood burning fireplace, and direct access to a four season room with vaulted ceilings and skylights where one can enjoy the picturesque property all year long. A walk through butler's station adjacent to the dining room provide ease during entertaining. The primary bedroom is highlighted by 2 separate entrances, an expansive sitting area, fireplace, vaulted ceilings, 2 closets, and a grand en suite bathroom with dual vanities, large stand up shower and tub that overlooks the tranquil backyard. Dual staircases lead to an unfinished lower level that offers plenty of space for recreation and hobbies. Located in an excellent school district, and within close proximity to highways 78/287/202/206/22. GSMLS 3954392
Directions to property: Angus Ln to Nottingham Way
