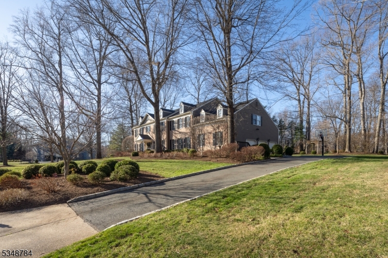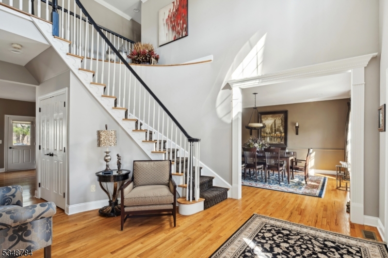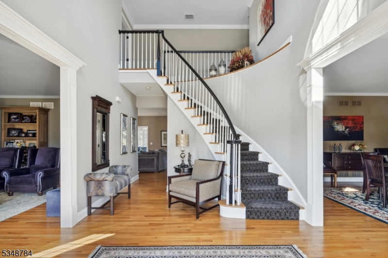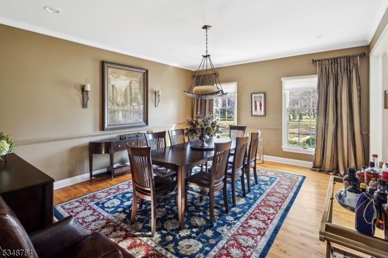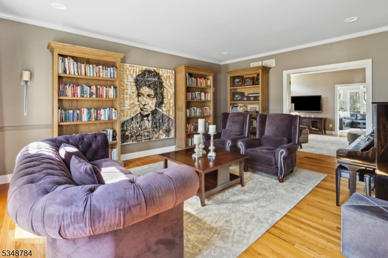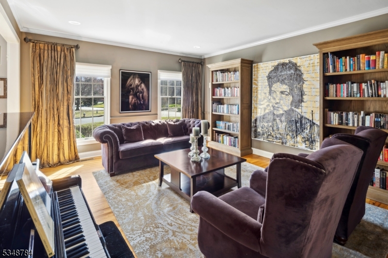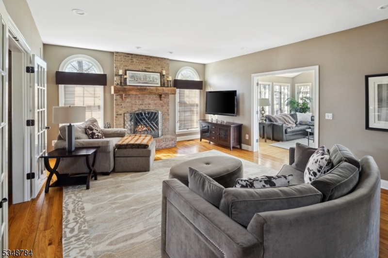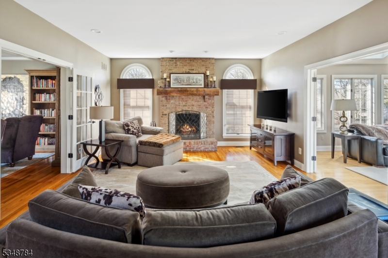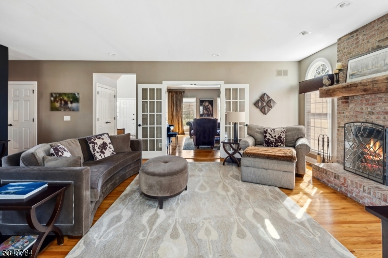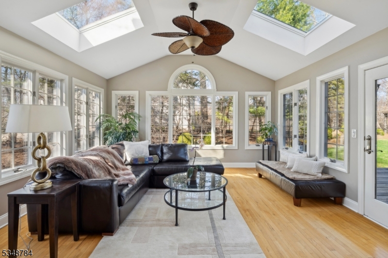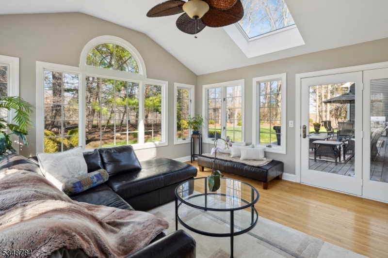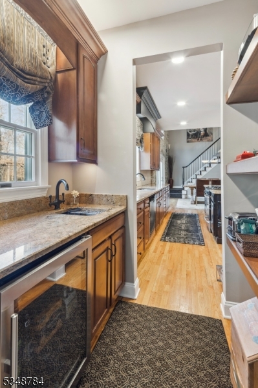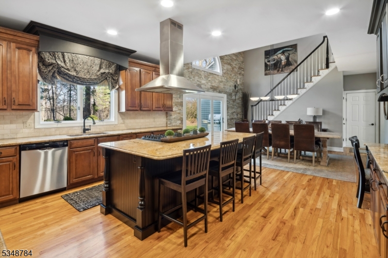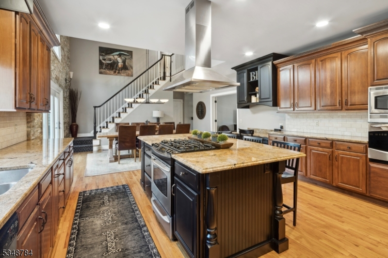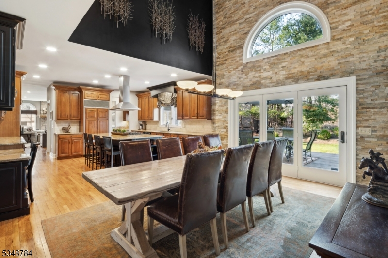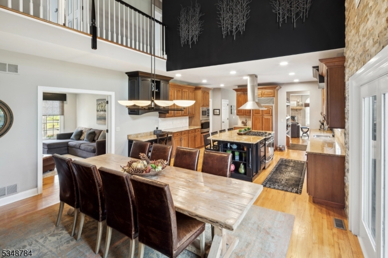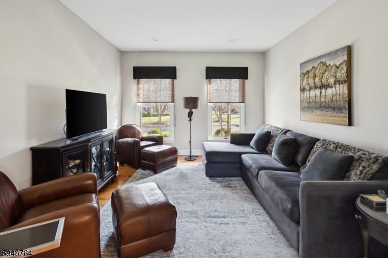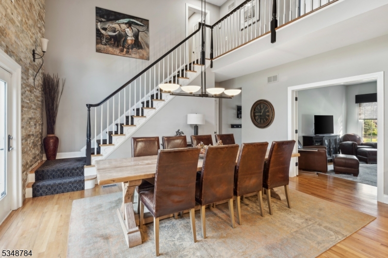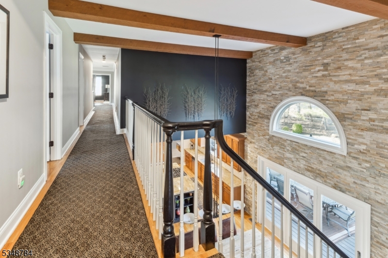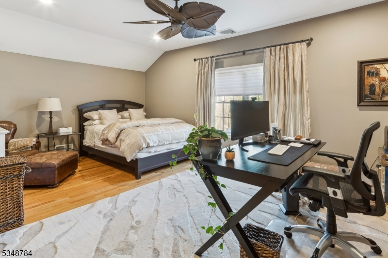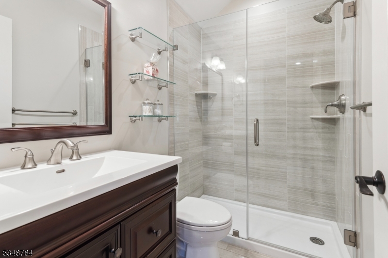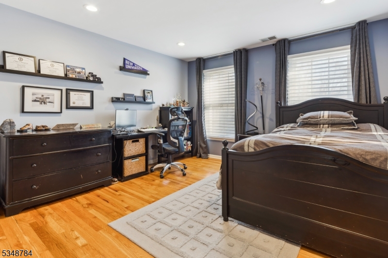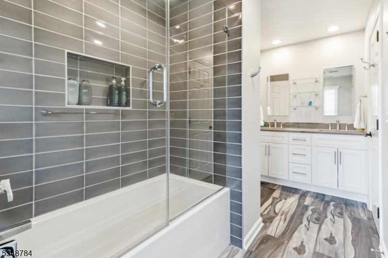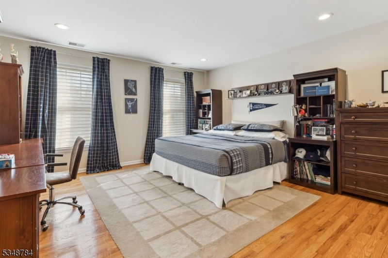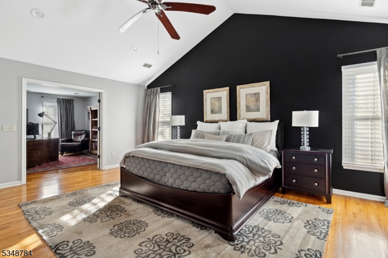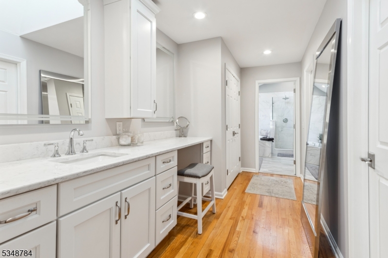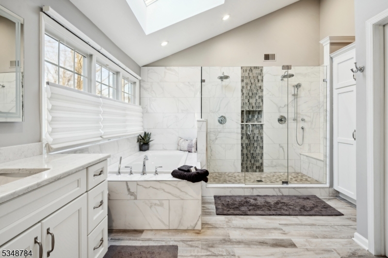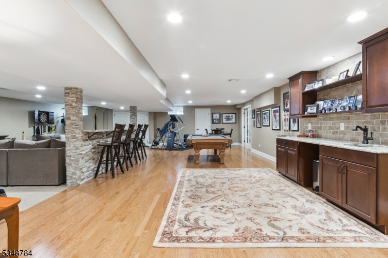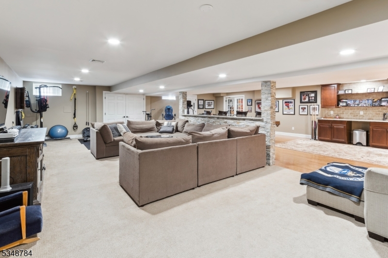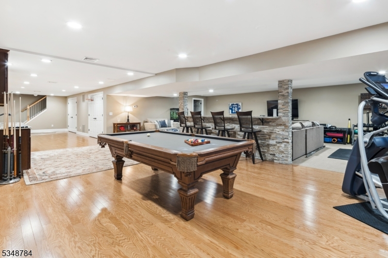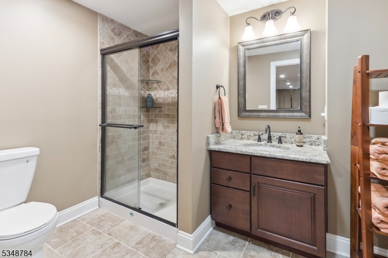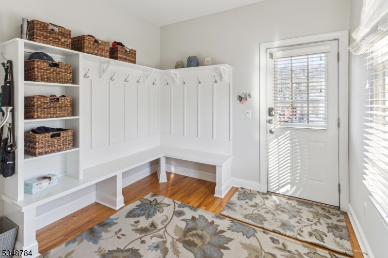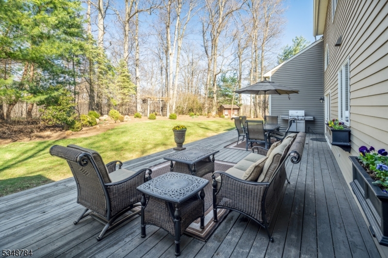1 Trinity Pl | Warren Twp.
Tucked on a quiet, tree-lined street in one of Warren's most sought-after neighborhoods, this stately brick Georgian Center Hall Colonial masterfully blends timeless elegance with contemporary livability. A sweeping curved front staircase anchors the grand entryway, setting the tone for the refined craftsmanship and thoughtful design found throughout. Double French doors create a graceful transition into each of the first-floor rooms, enhancing the home's open yet classic floor plan.The heart of the home is a vaulted-ceiling kitchen a true culinary haven featuring an impressive dry-stacked ledgestone accent wall, premium finishes, and an open flow to both formal and casual spaces. A stylish exposed back staircase offers a second path to the upper level, where you'll find four generously-sized bedrooms and 3 full baths, including a spa-inspired primary suite complete with a luxurious soaking tub and tranquil ambiance.The fully finished lower level includes a wet bar, full bath, and flexible space ideal for a home gym, game room, or media lounge. Stacked ledgestone columns frame a granite-topped knee wall bar, adding texture and architectural interest.The professionally landscaped, level yard offers privacy and beauty, while a large rear deck provides an inviting space for entertaining.Every corner reflects attention to detail, making this home a rare combination of sophistication, warmth, and functionality. GSMLS 3955103
Directions to property: Mountainview Rd to Trinity Pl

