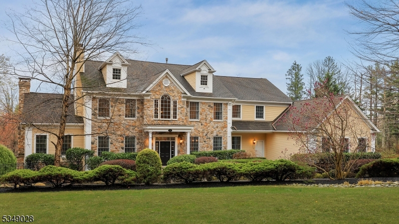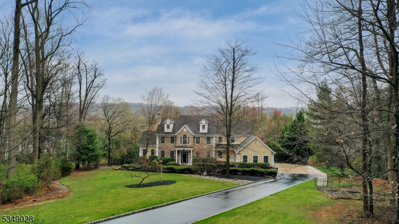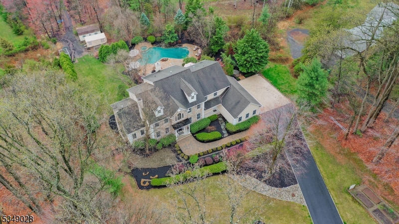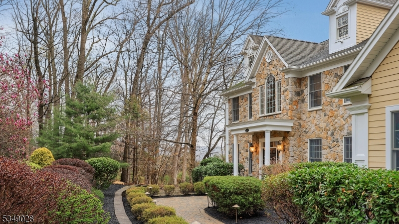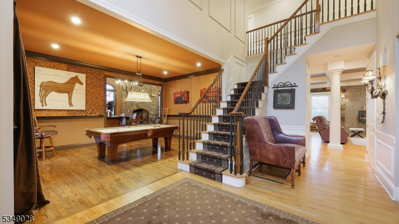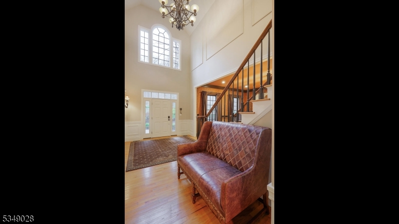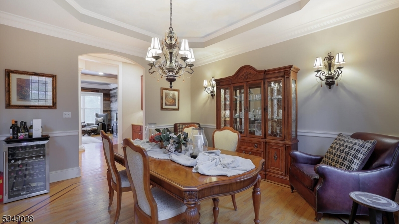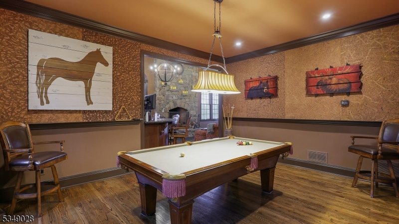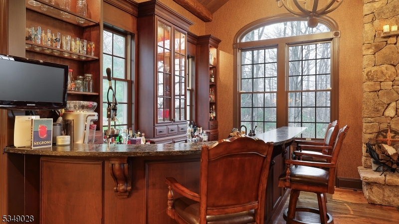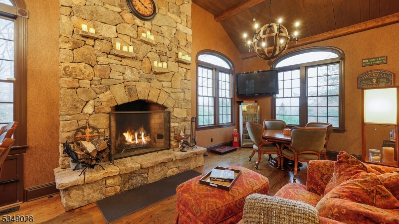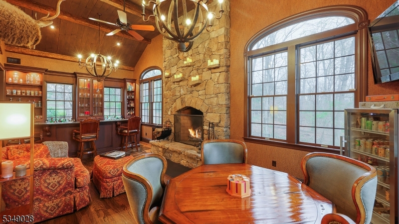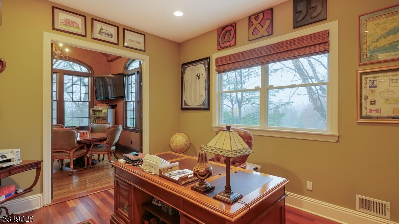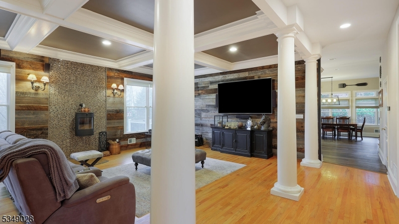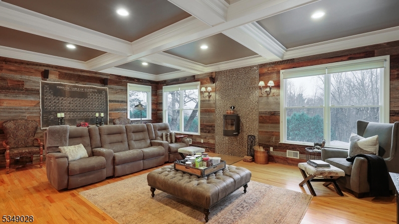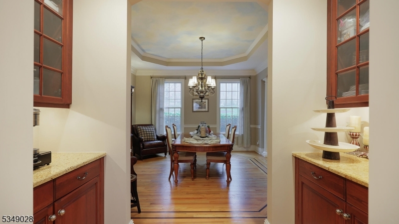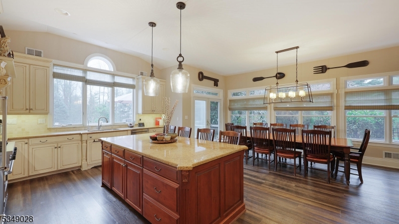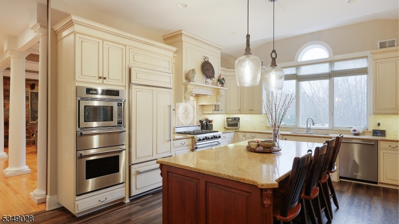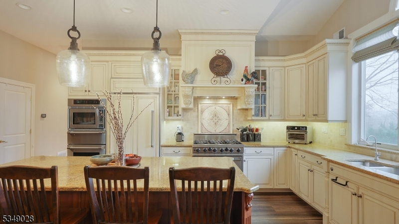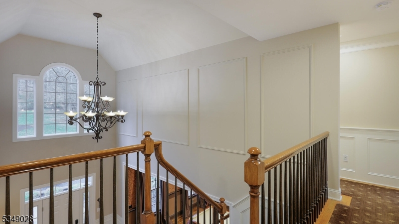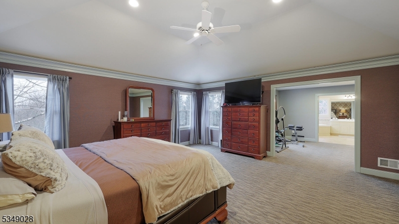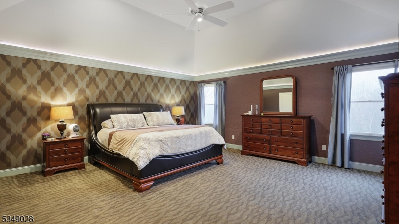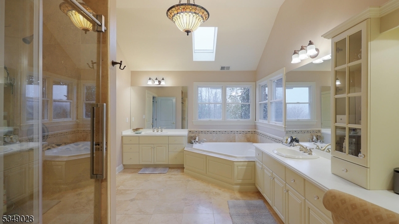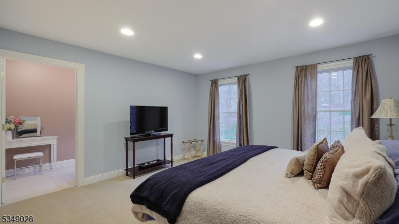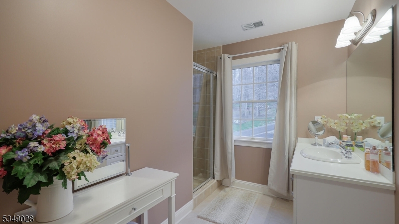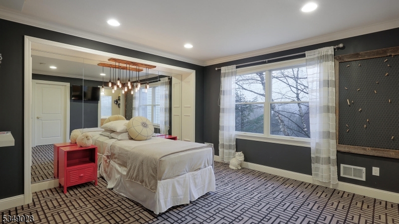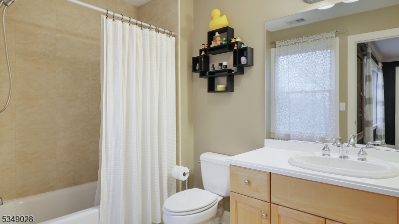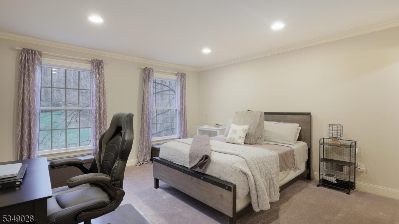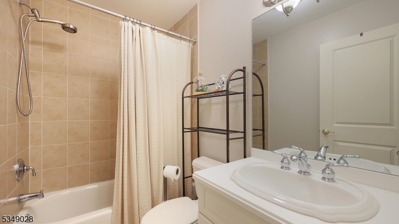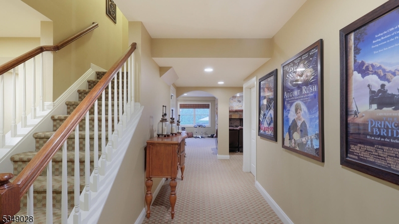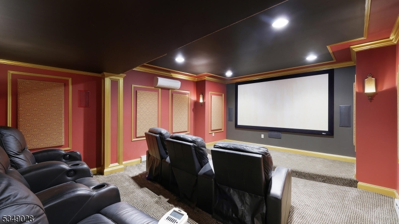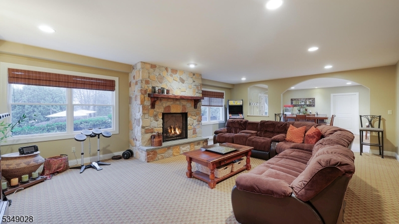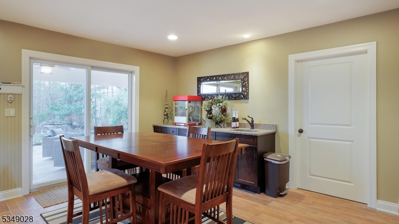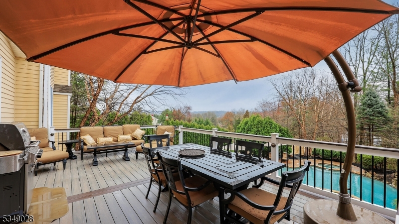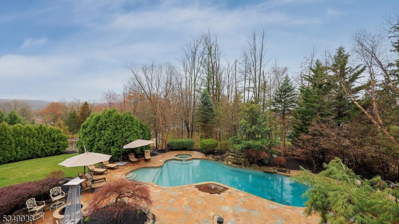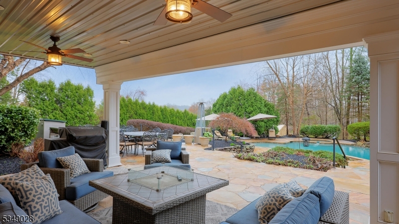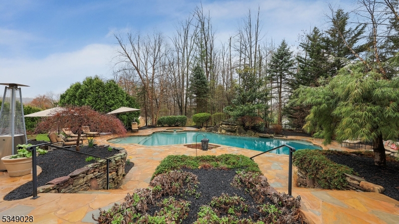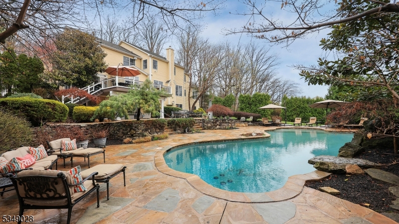10 Jessica Ln | Warren Twp.
Nestled on a quiet street, this center hall custom Colonial offers refined living with designer touches throughout. A professionally landscaped private yard provides breathtaking vista views and an elevated sense of privacy. The grand foyer with soaring cathedral ceilings introduces the home's elegant scale. The entertaining room exudes warmth with rich moldings, textured walls, beamed ceilings, an oversized stone fireplace, and a granite and wood bar. Hardwood floors flow through to the family room, where reclaimed barn wood walls, a stacked stone feature, and a coffered ceiling create inviting ambiance. A double-sided butler's pantry offers seamless entertaining. The sunlit kitchen is anchored by a granite island and a full wall of windows overlooking the yard and resort-style pool. French doors lead to a large deck and pool area below. The luxurious primary suite features a sitting room, spa-like bath, and two oversized walk-in closets. All bedrooms are ensuite. The walkout basement offers a media room, rec room, wet bar, full bath, workshop, and guest bedroom blending luxury and comfort at every level. GSMLS 3956115
Directions to property: Washington Valley Rd to North Rd to Jessica Ln
