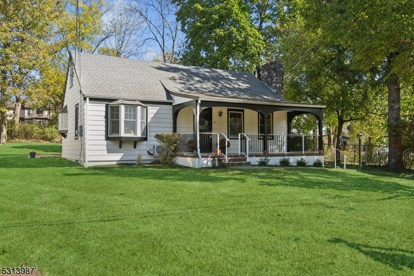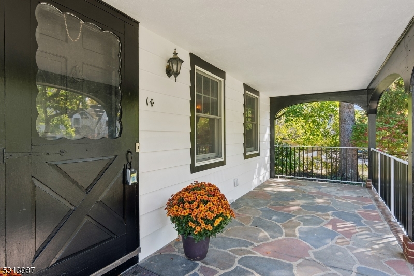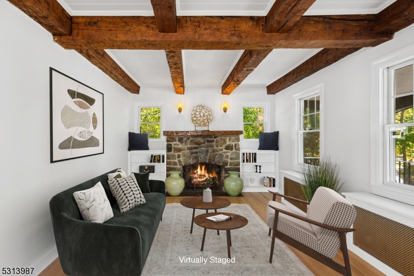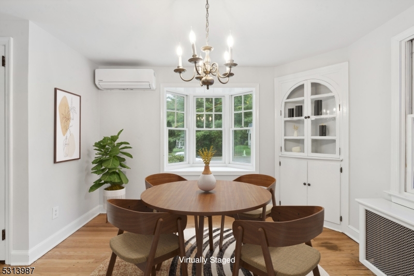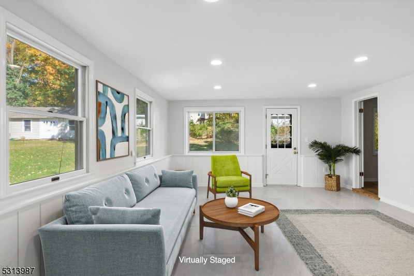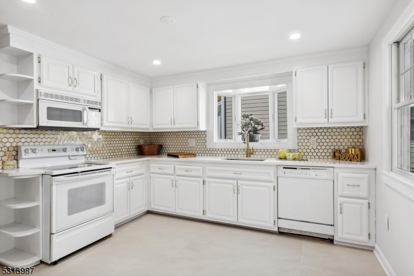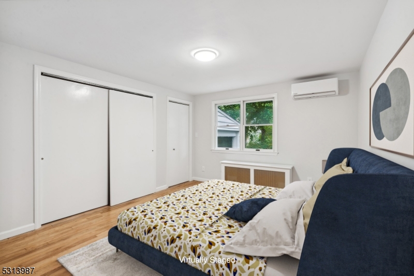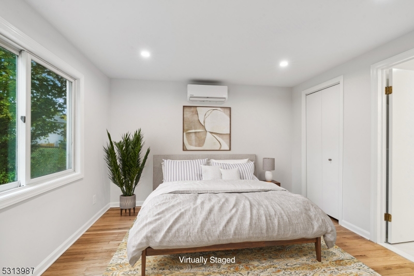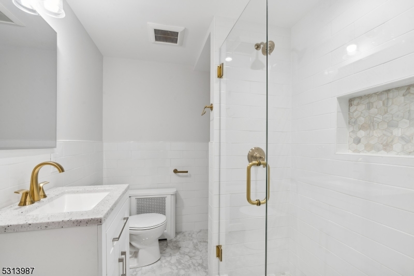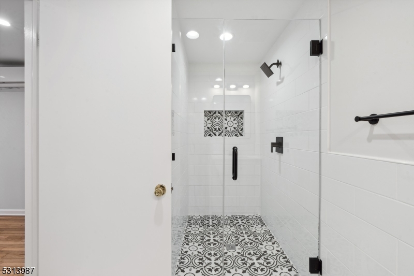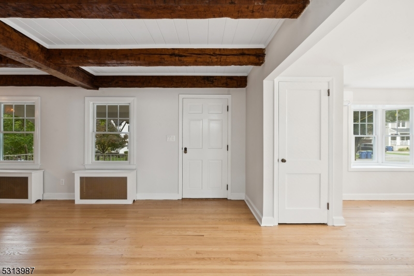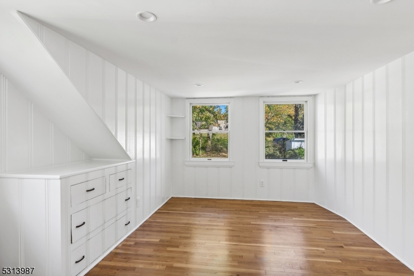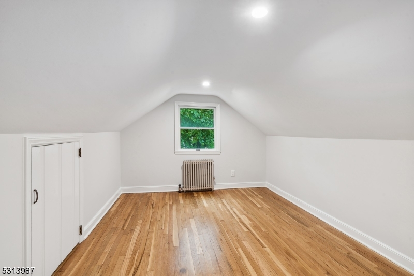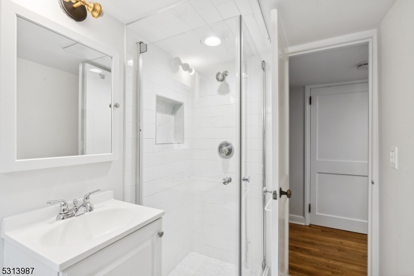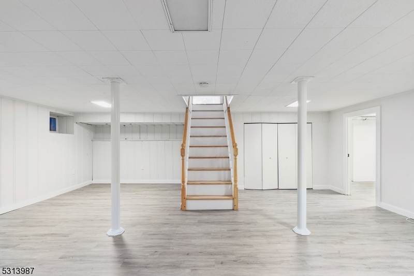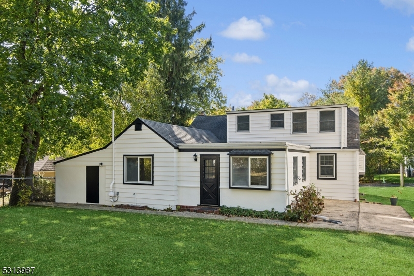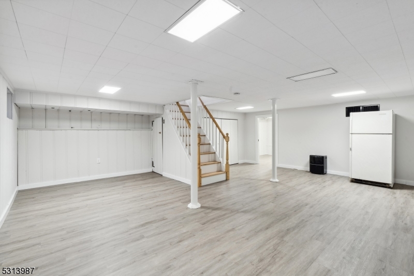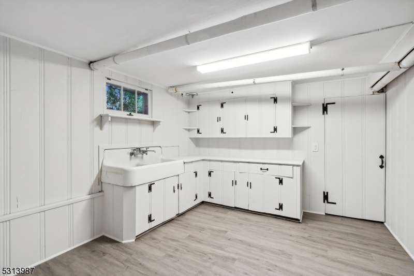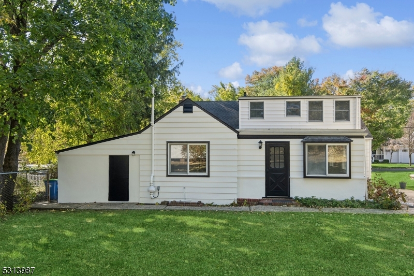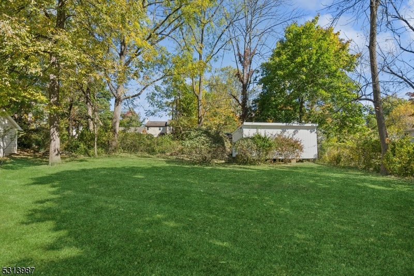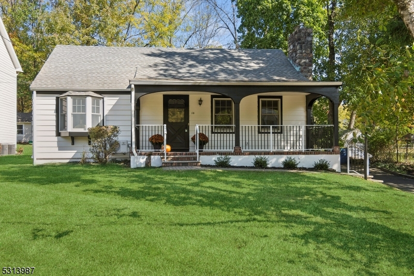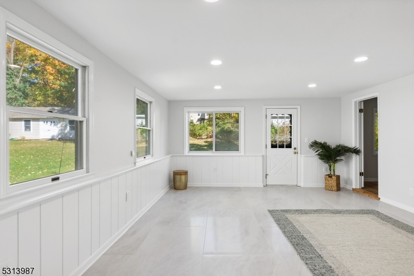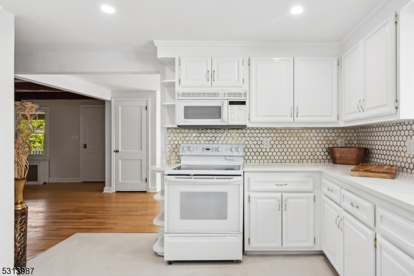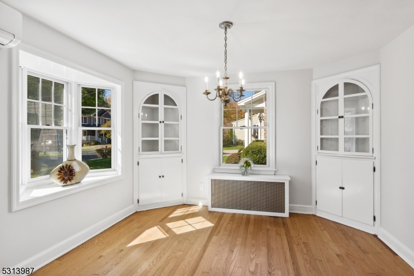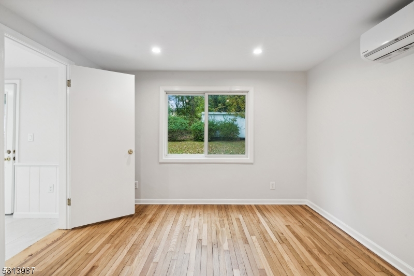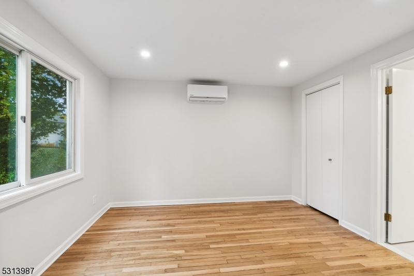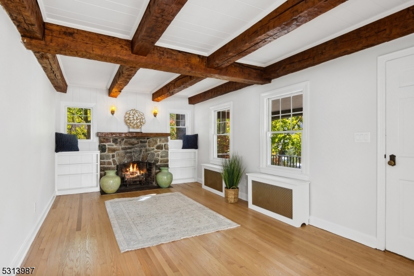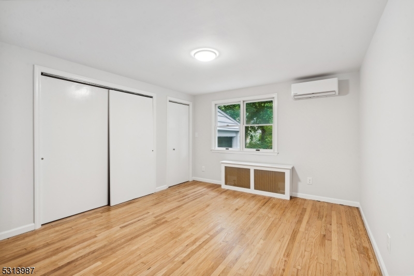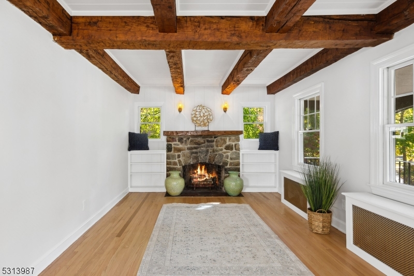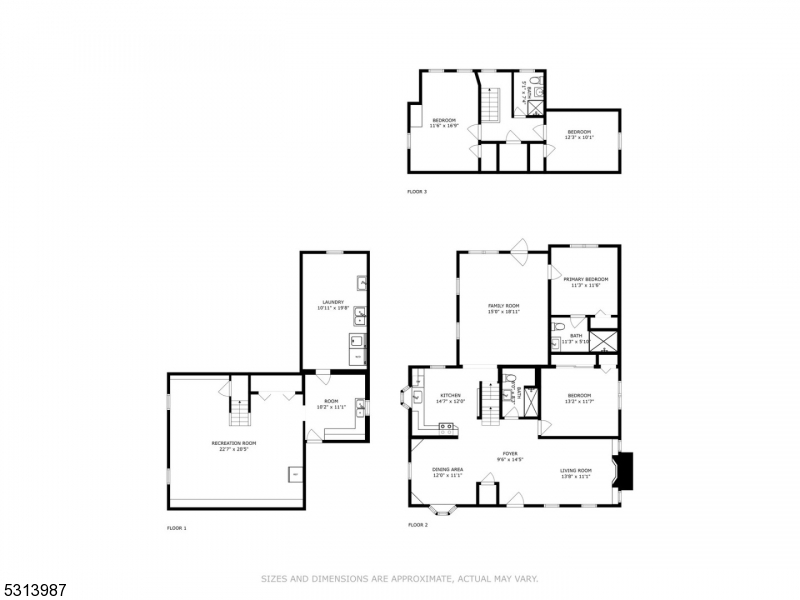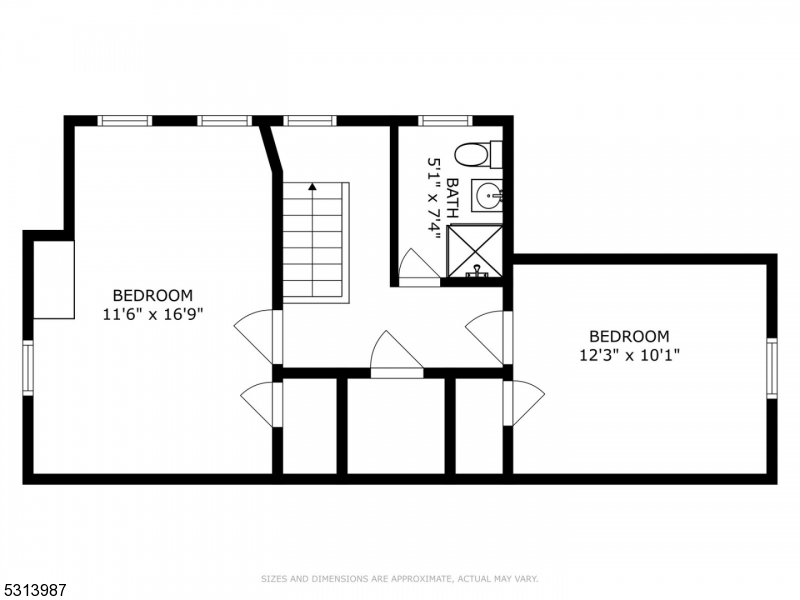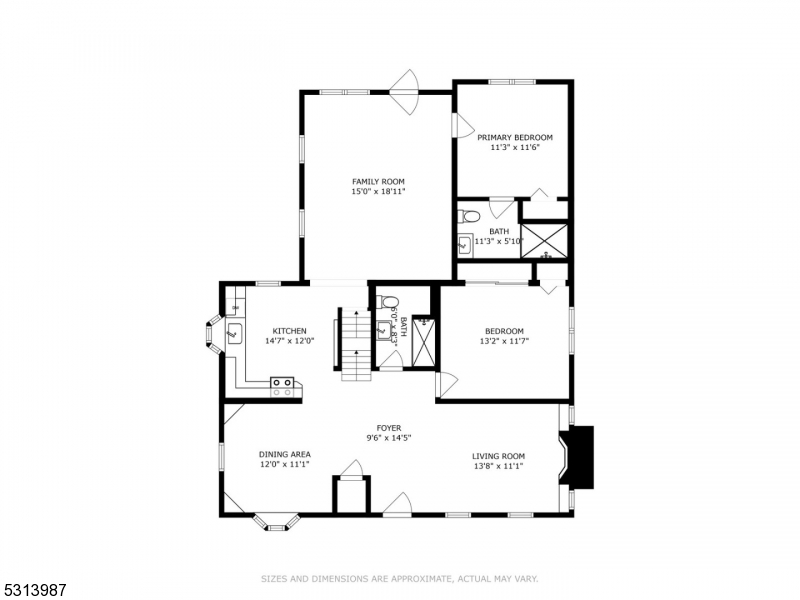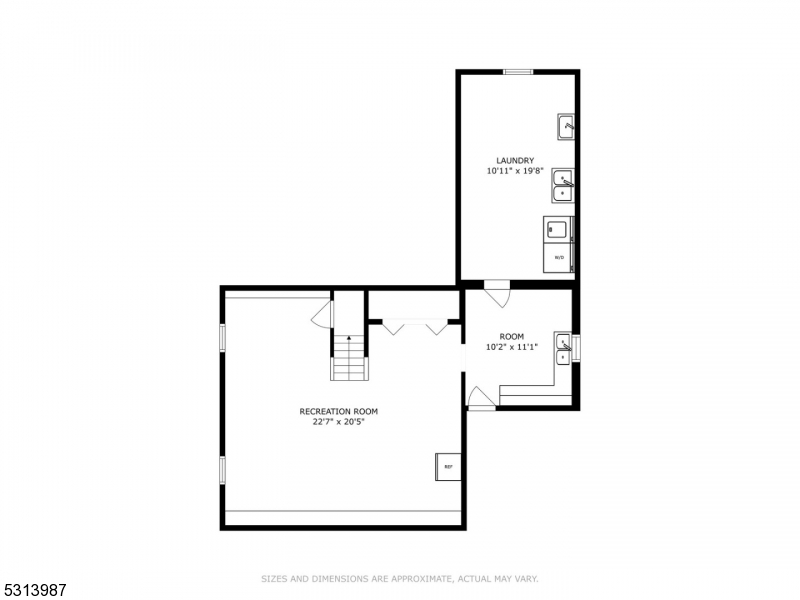14 Beechwood Pl | Watchung Boro
Beautifully renovated and updated colonial home on a peaceful side street is move-in ready! Set near scenic Watchung Lake, a town park with playground, tennis courts, pickleball and a pavilion. Also convenient to town baseball fields. The renovations have breathed new life into this charming home. Kitchen, baths, floors, basement all redone and updated. Light and bright Living Room with stone fireplace, beamed ceiling and hardwood floors. Dining Room has a sunny bay window. Two spacious first floor bedrooms, two sparkling new full baths on this level. large updated family room. Upstairs are two more bedrooms and redone bath with shower. The basement is newly updated throughout. The level yard has a storage shed, patio, attached garage and plenty of room to play.Photos virtually staged. The convenience of local amenities combines with the tranquility of suburban living. Route 78 is only minutes away for easy commuting - within an hour of NYC and a half hour to Newark Airport. GSMLS 3925048
Directions to property: Watchung Circle to Stirling Road, left on Brookdale, right on Beechwood Pl., on right, sign.
