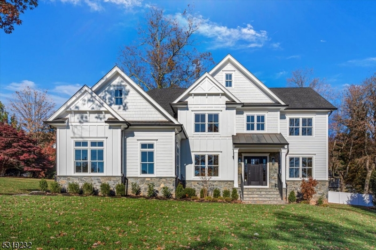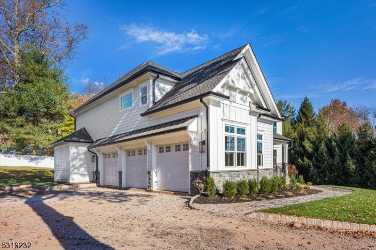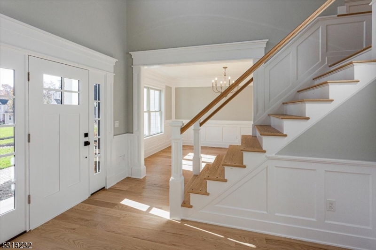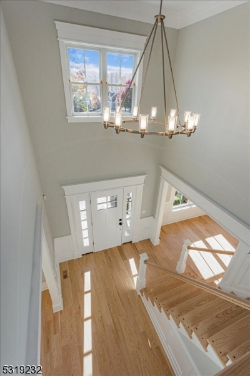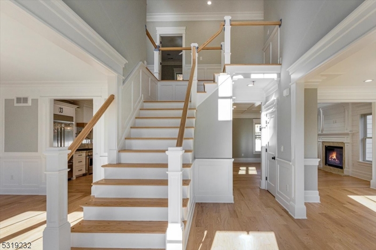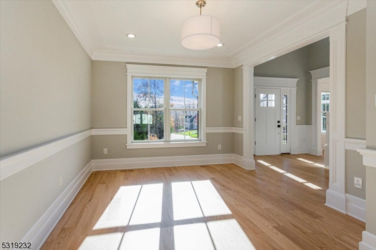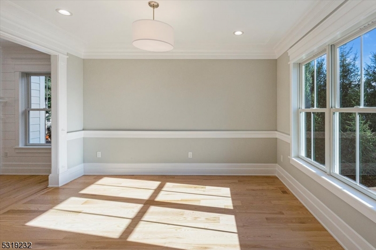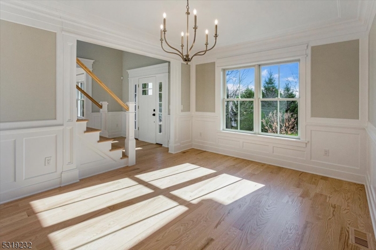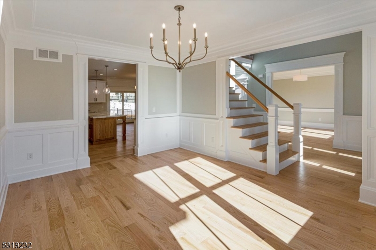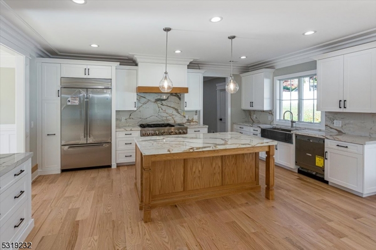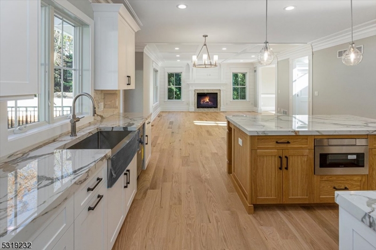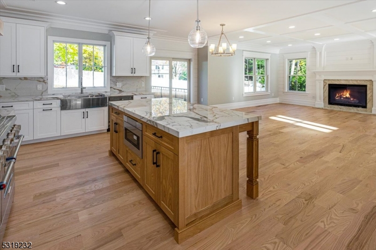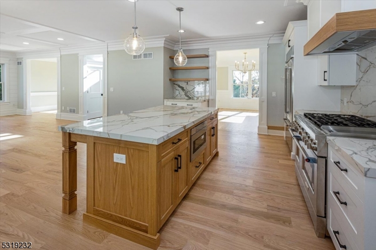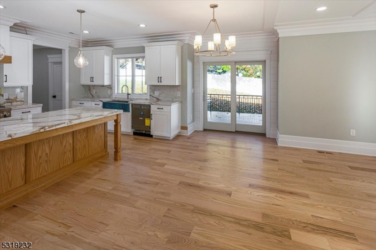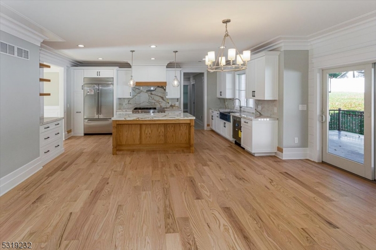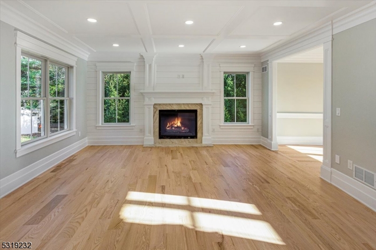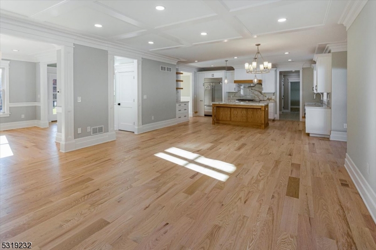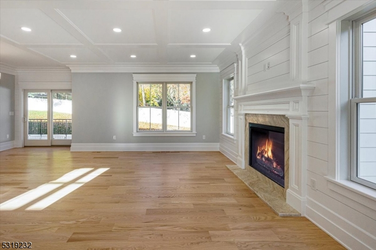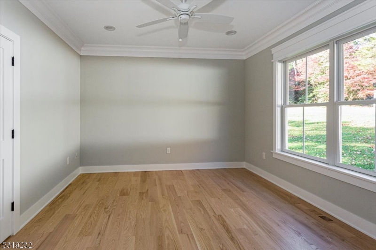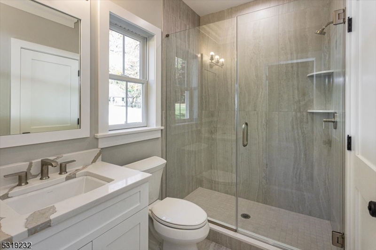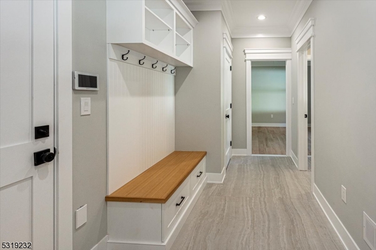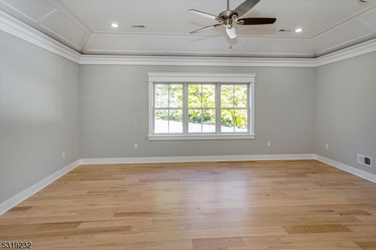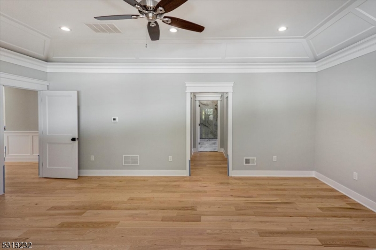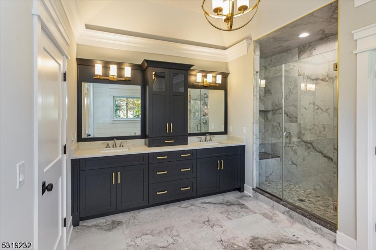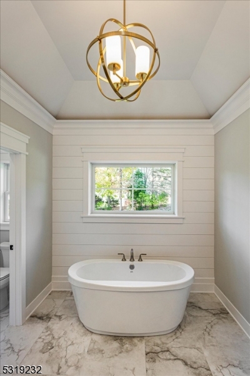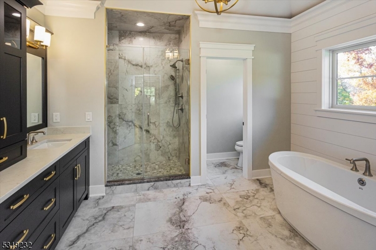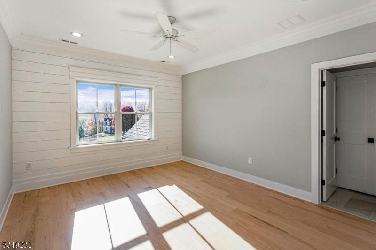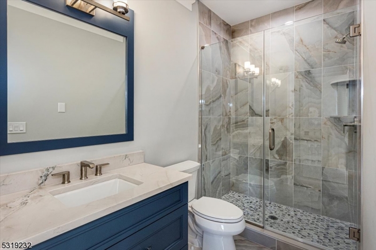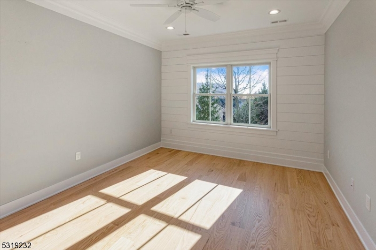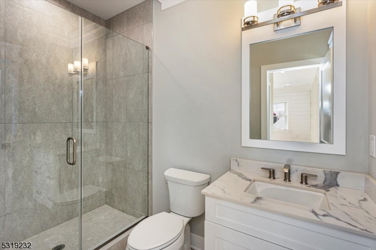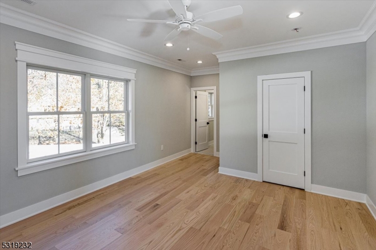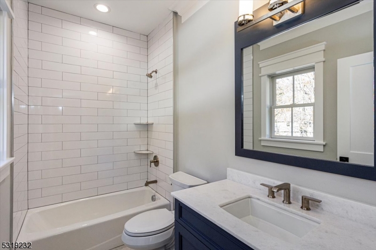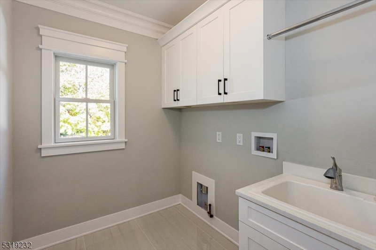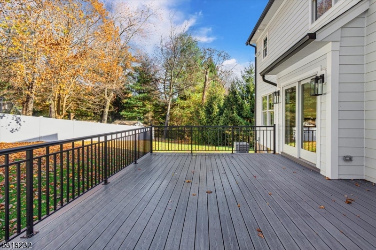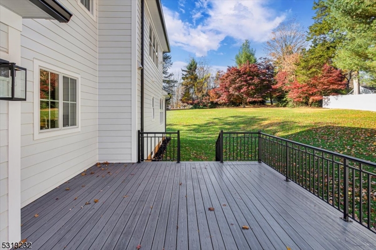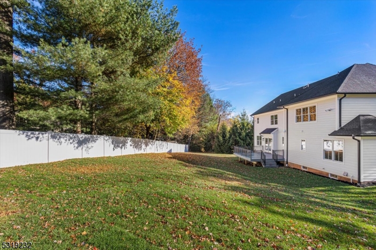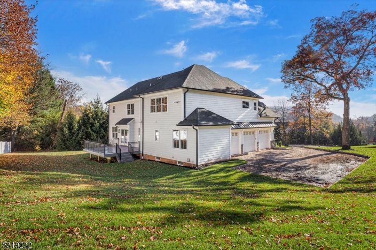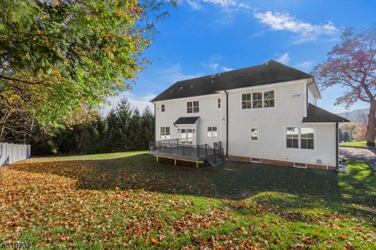17 Fallsview | Watchung Boro
Introducing a magnificent new construction by CRC Communities, recognized as one of New Jersey's premier builders. Nestled at the end of a cul-de-sac on a spacious .63-acre lot within a private subdivision, this stunning home is perched high in the Watchung Mountains. Offering 5 bedrooms and 5 bathrooms, this residence features an open floor plan, extensive millwork throughout, and exceptional quality with meticulous attention to detail throughout. The gourmet kitchen is a chef's dream, equipped with top-of-the-line finishes, an expanded island, a sunlit breakfast room surrounded by windows, a coffee station with floating shelves, and ample storage cabinets. Additional highlights include a guest suite on the first floor, custom cubbies in the mudroom, a laundry room on the second floor, a three-car garage, and much more. The elegantly designed primary suite boasts a tray ceiling, two oversized custom closets, and a luxurious ensuite bathroom featuring dual vanities, a spacious stall shower, a fabulous soaking tub, and a separate water closet. The upper level comprises three additional beautiful suites. This impressive home and property are conveniently located just minutes from major highways, the beautiful Watchung lake and walking paths, excellent school districts, and a variety of amenities. It's a must-see to truly appreciate its beauty! Ready for immediate occupancy. GSMLS 3932863
Directions to property: Stirling Rd to Natalie's Way to Fallsview Road
