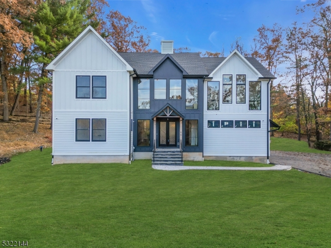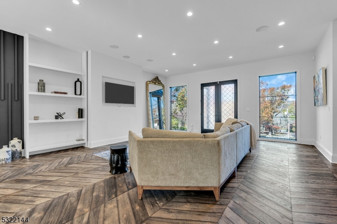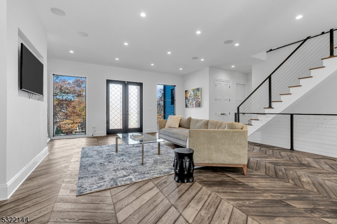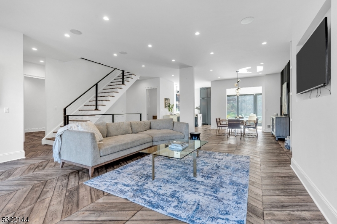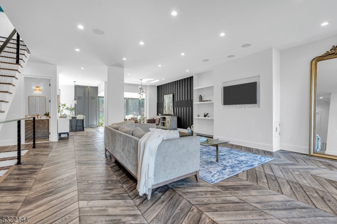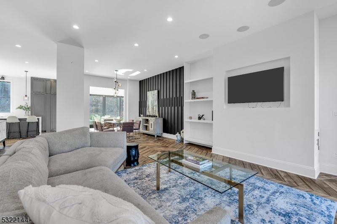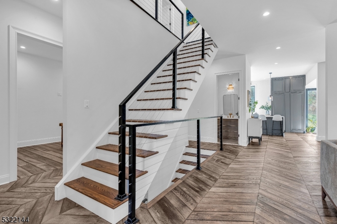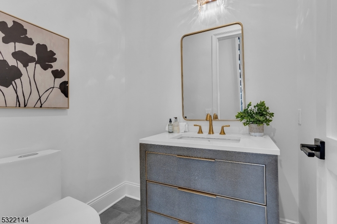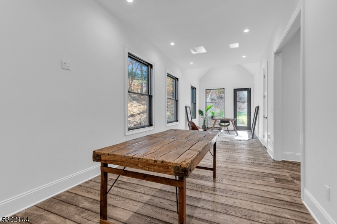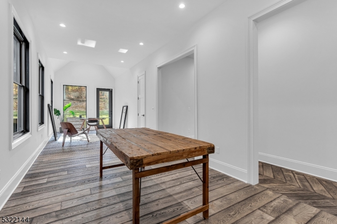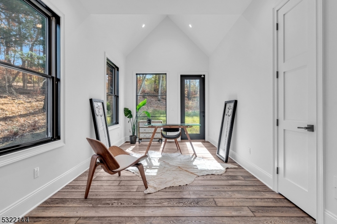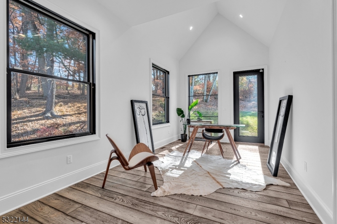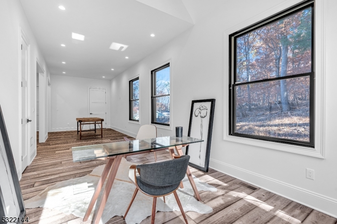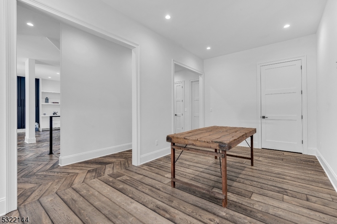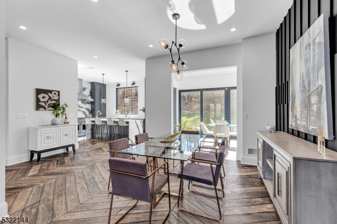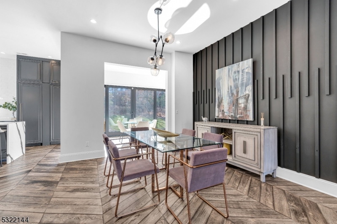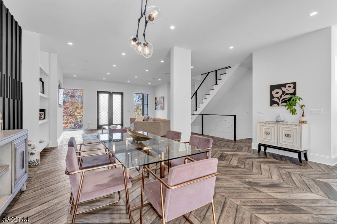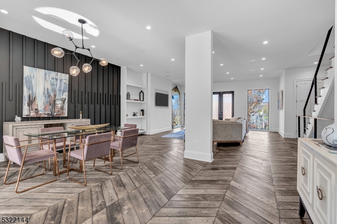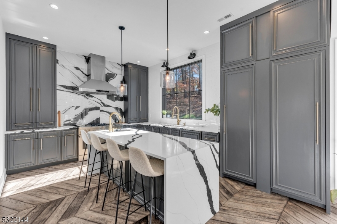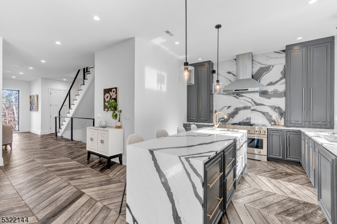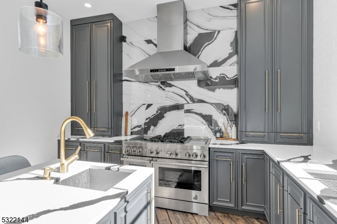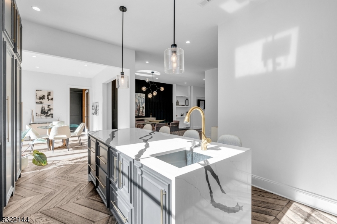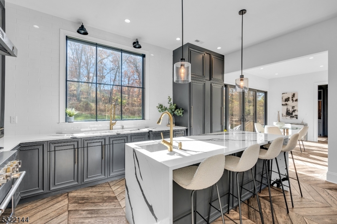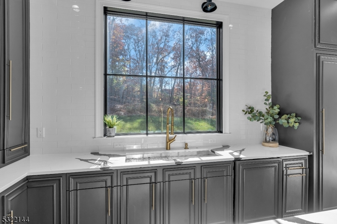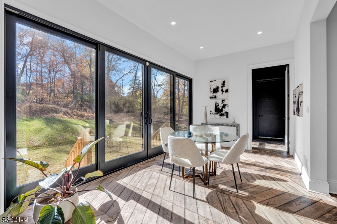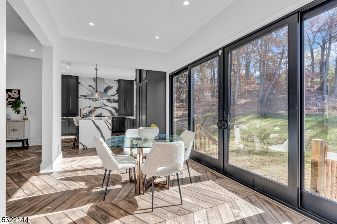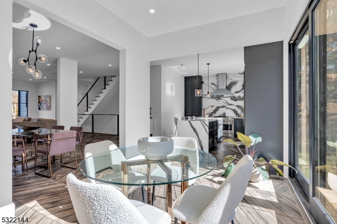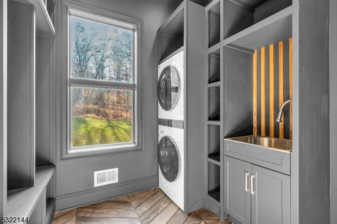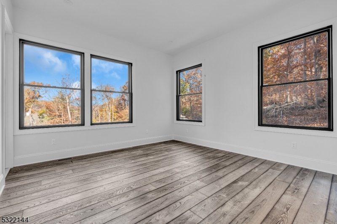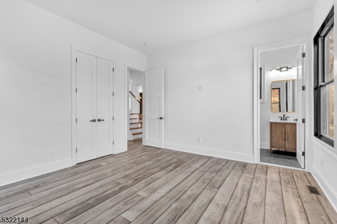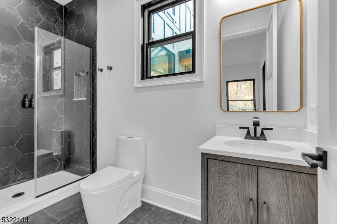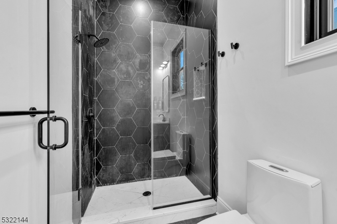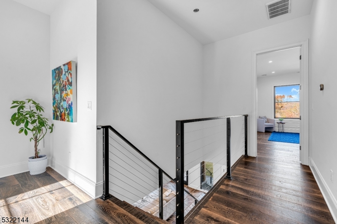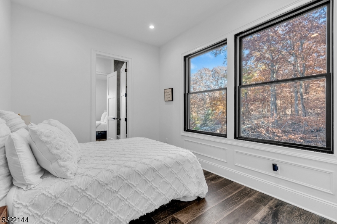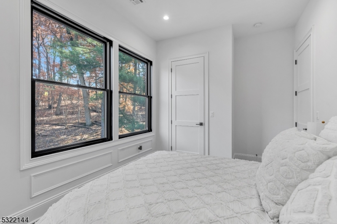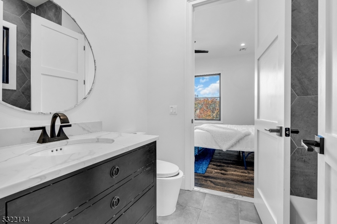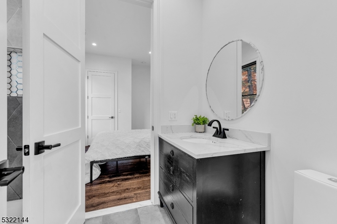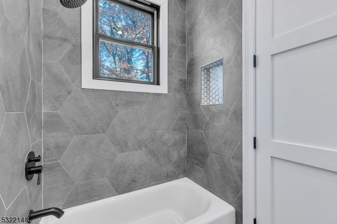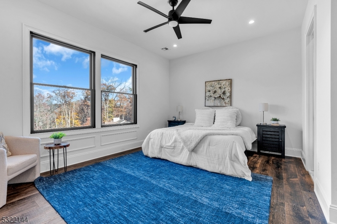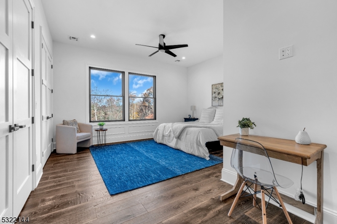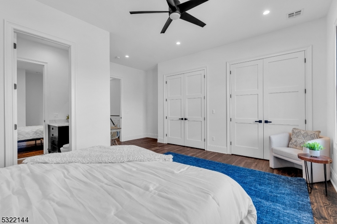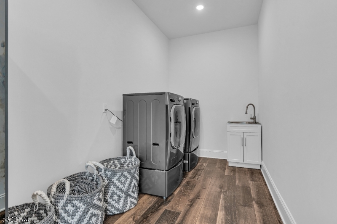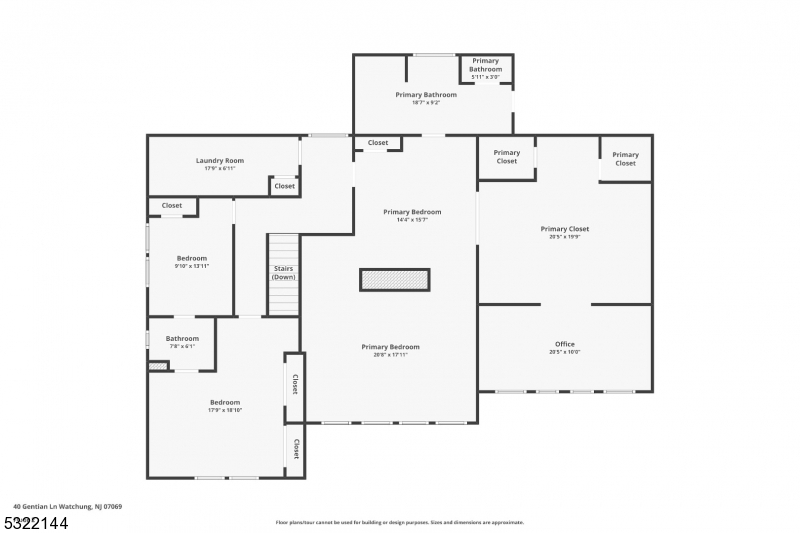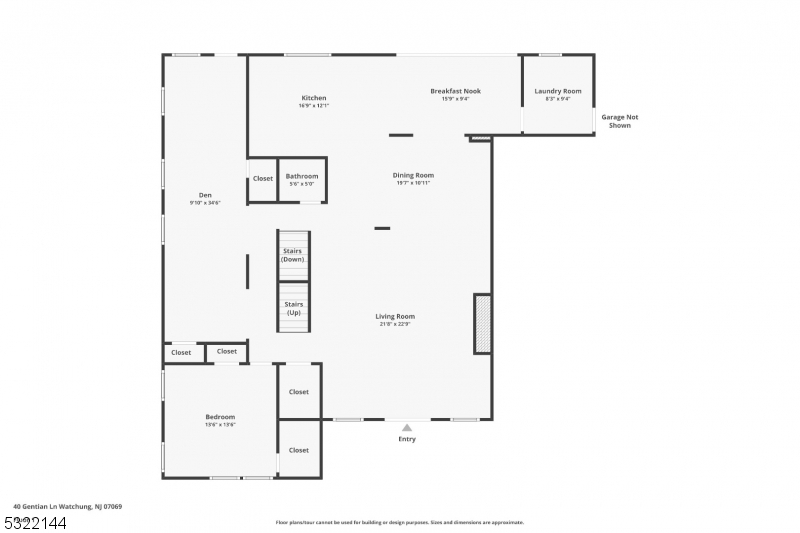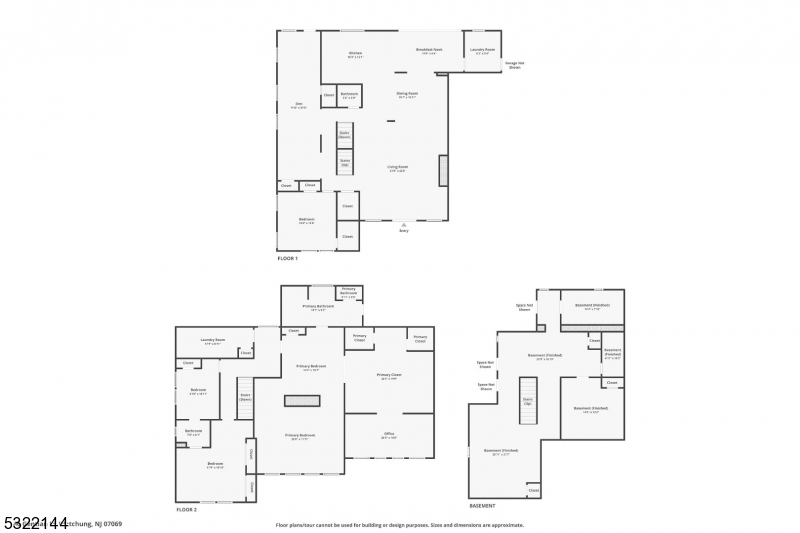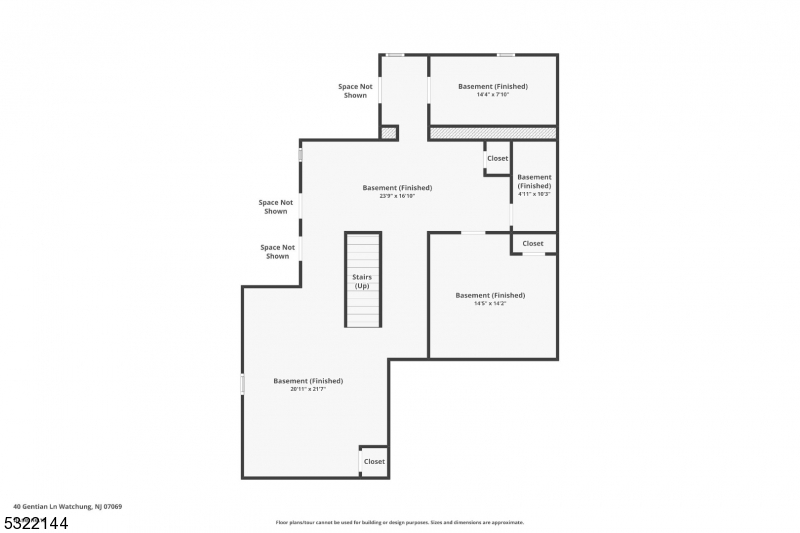40 Gentian Ln | Watchung Boro
Discover the pinnacle of luxury living in Watchung with this exquisite 6,900+ sq ft custom home, featuring 4 spacious bedrooms, 4.5 elegant bathrooms, and a 3-car garage, all tucked away at the end of a private cul-de-sac. This contemporary masterpiece offers an open-design layout with impeccable craftsmanship, making it a must-see for discerning buyers. Enjoy floor-to-ceiling Anderson windows, soaring ceilings, and sleek, modern moldings that frame each space with elegance. The chef's kitchen is a showstopper, equipped with JennAir commercial-grade appliances, a custom cabinet built-in refrigerator, and a stunning waterfall-edge island.Every detail speaks to quality, from the large Anderson windows that flood the home with light to the exquisite chevron-patterned atelier series hardwood flooring by Duchateau.The primary suite is a true sanctuary, ideal for a home studio or office, complete with a spa-like bathroom that opens onto a private balcony overlooking lush green views-a tranquil retreat just a short drive from NYC and Newark Airport. Outside, the 1.5-acre property is equipped with a built-in underground sprinkler system to maintain its vibrant landscape, plus a new well for optimal drainage. With approval for a future pool, this home is ready for any luxury additions you envision.Situated on a serene, private street across from Watchung Valley Golf Course, this home blends the best of country living with modern amenities. This includes a one-year home warranty. GSMLS 3933713
Directions to property: Watchung Circle to Mountain Boulevard to left on Gentian Lane, at top.
