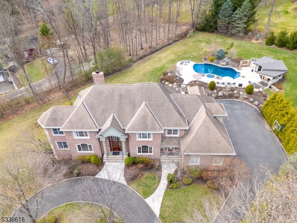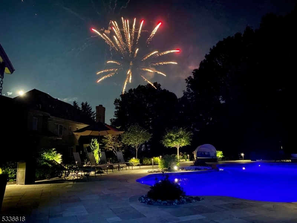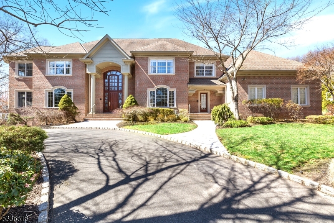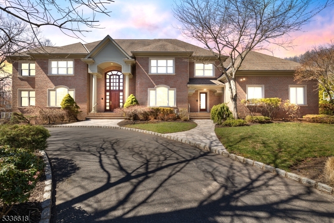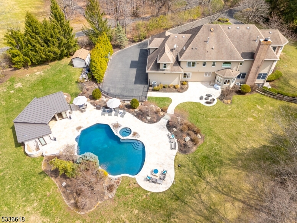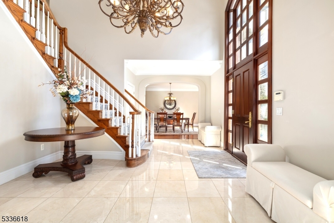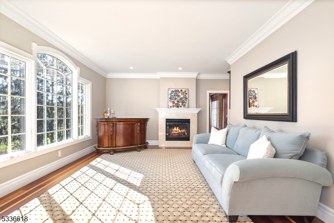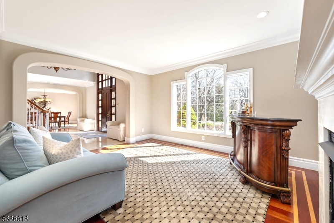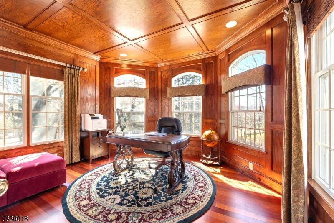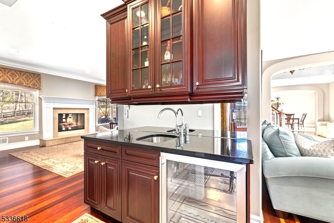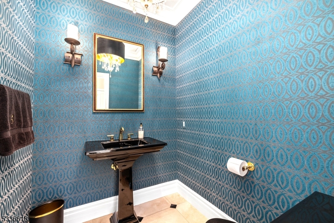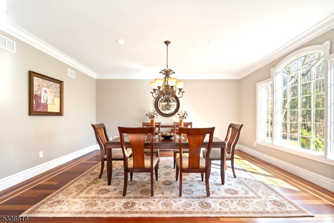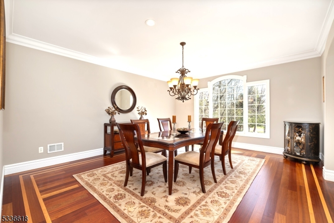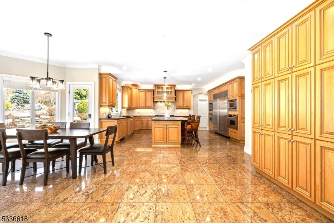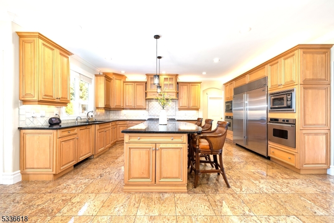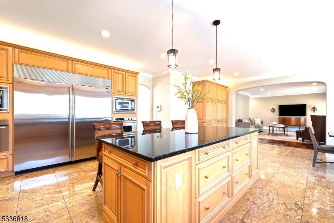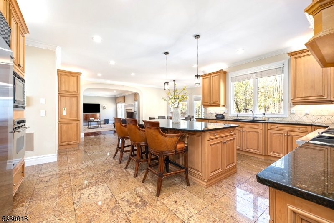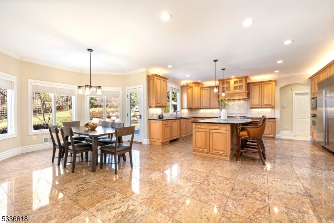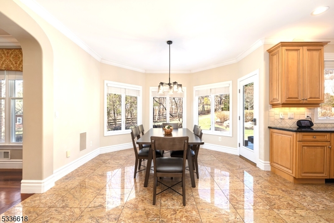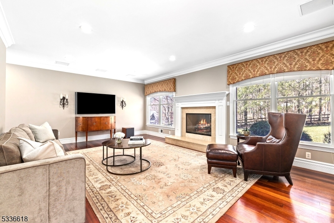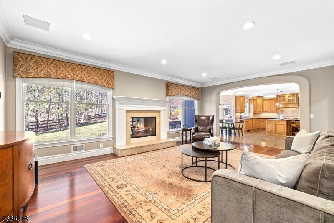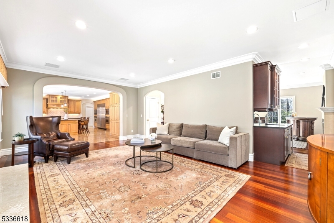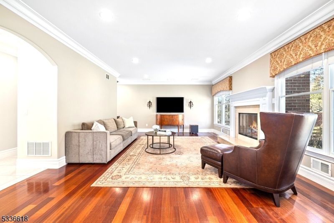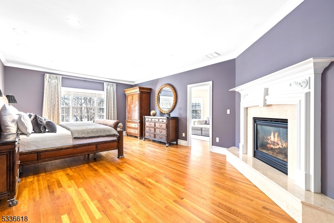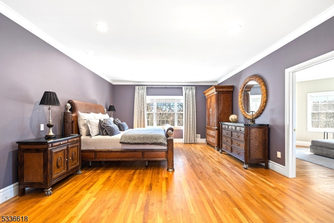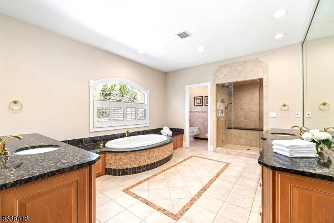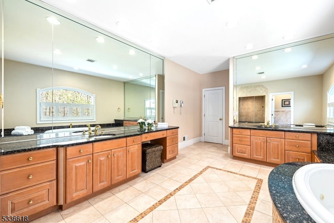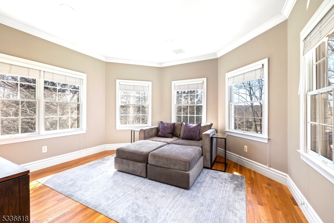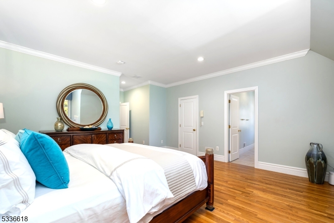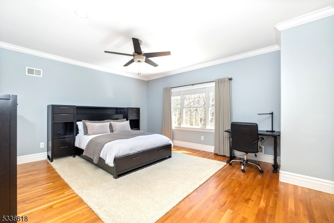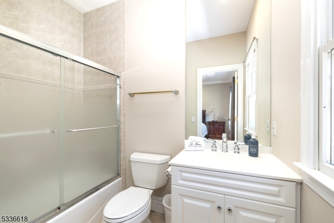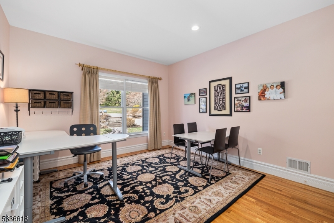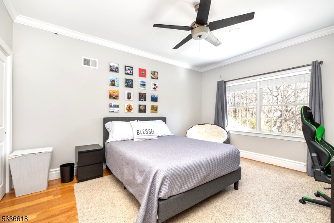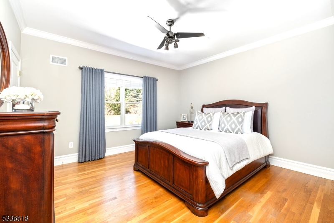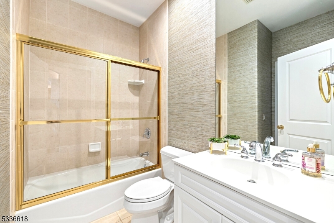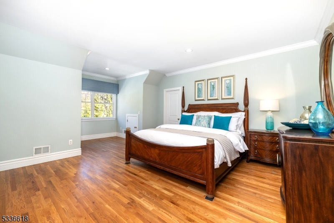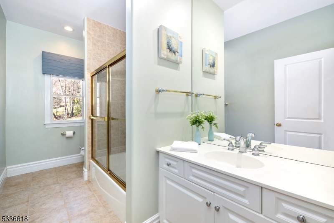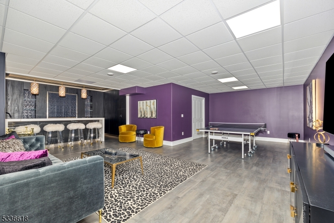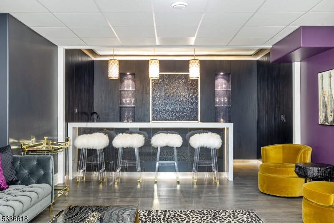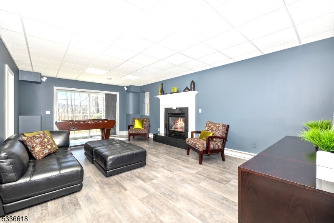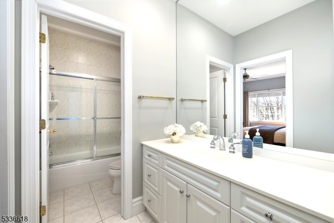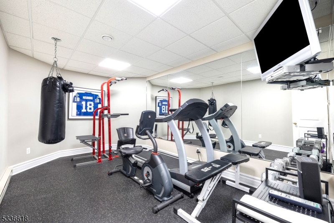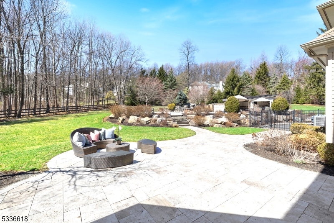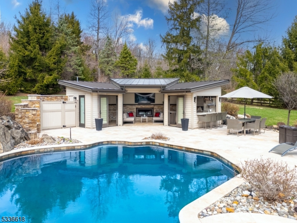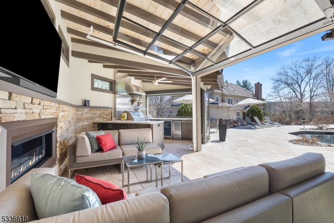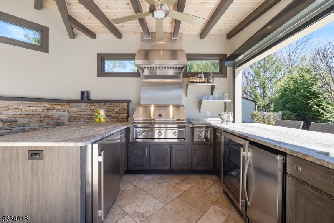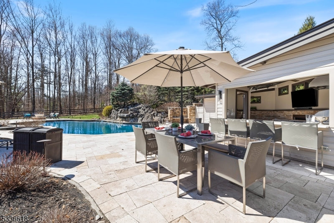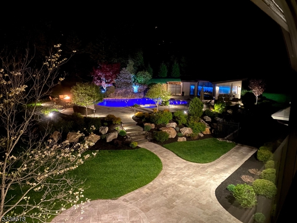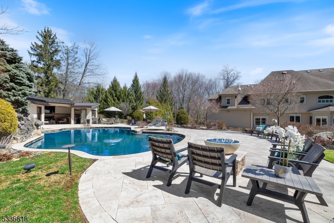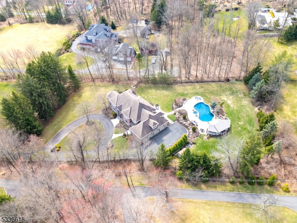621 Valley Rd | Watchung Boro
This grand, designer, luxury Home is an oasis nestled in a magical setting at the end of a long driveway. The formidable residence boasts 7 bedrooms, 7.5 baths, 5 fireplaces, and a heated 4-car garage. Built by a renowned local builder, its 3-sided brick exterior & exceptional amenities reflect the pinnacle of refined living. Inside, the home features an elevator for swift access to all 3 levels; including a sun-drenched walkout lower level. A welcoming 2-story foyer of twin mahogany doors opens to inviting rooms showcasing inlaid wood flooring and large rooms bathed in ambient light. The interior is smartly configured with a private office boasting dual gas fireplaces, a wet bar and a formal dining room. The heart of the home is its expansive family room and beautifully appointed kitchen with abundant cabinetry, center island and unobstructed views of the magnificent rear grounds. A 1st floor guest, ensuite complements the second-floor, primary suite with a fireplace, sitting room, and luxurious bath. Four more spacious bedrooms with high ceilings and three full baths complete the 2nd floor while a finished, walkout lower level offers another large bedroom, full bath, rec room with fireplace, media room with wet bar, game area and a gym. The amazing outdoors feature a newly renovated Gunite pool and a fabulous, newly built cabana with an outdoor shower, firepit, designer outdoor lighting with moonlit foliage and an outdoor sound system. GSMLS 3954076
Directions to property: Watchung Circle to Valley Road, sign on Left, SET BACK 400 FEET, LONG DRIVEWAY
