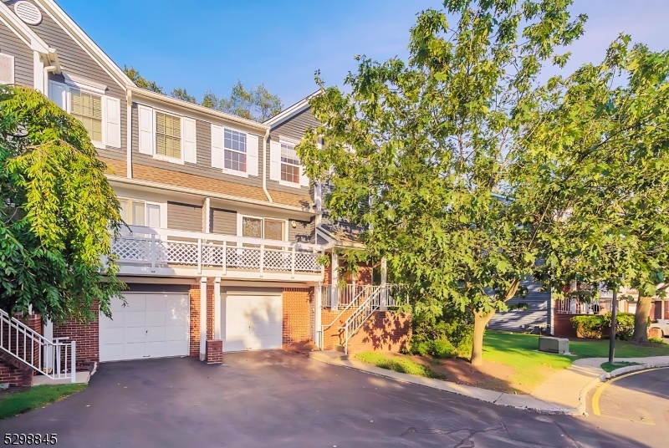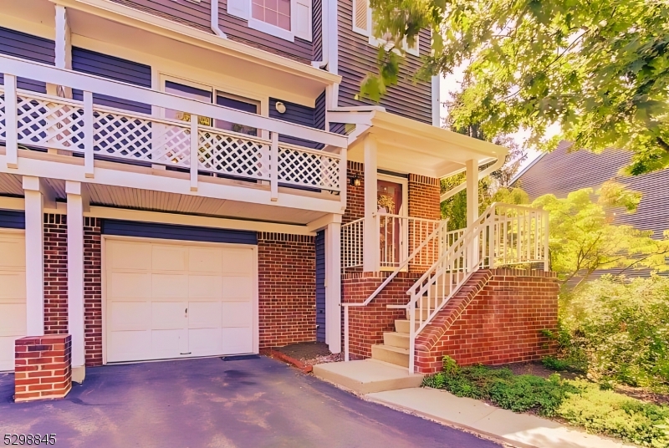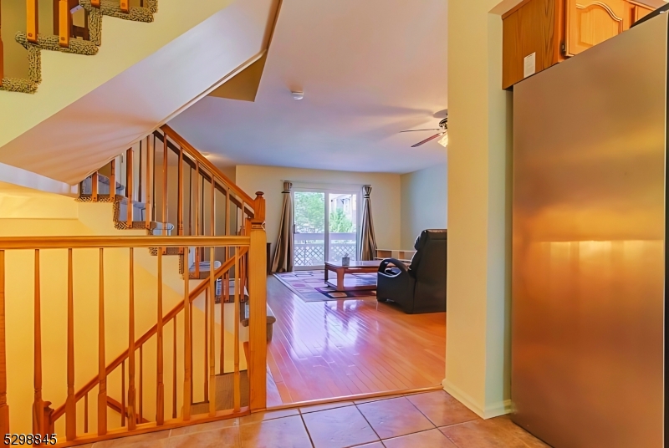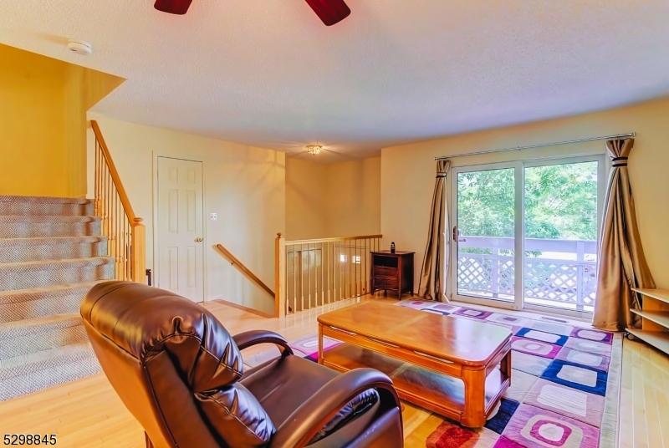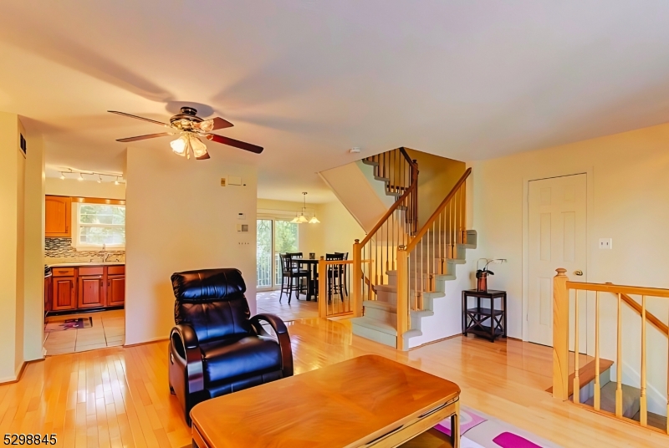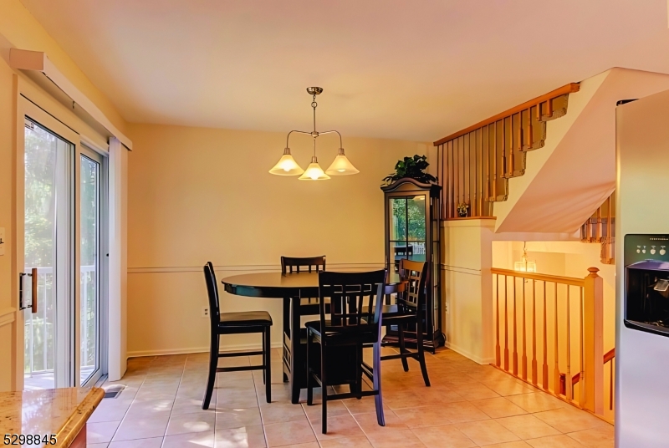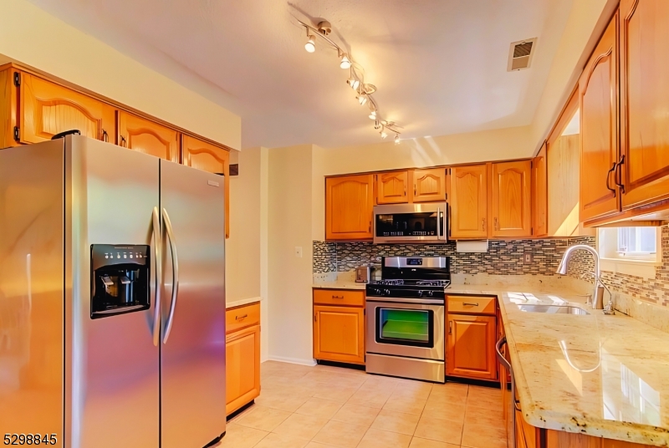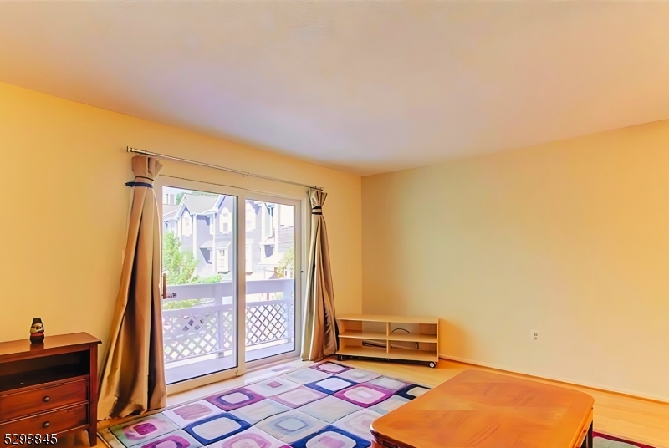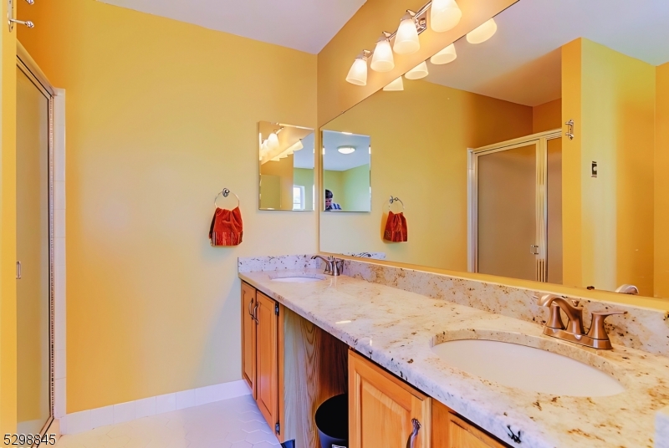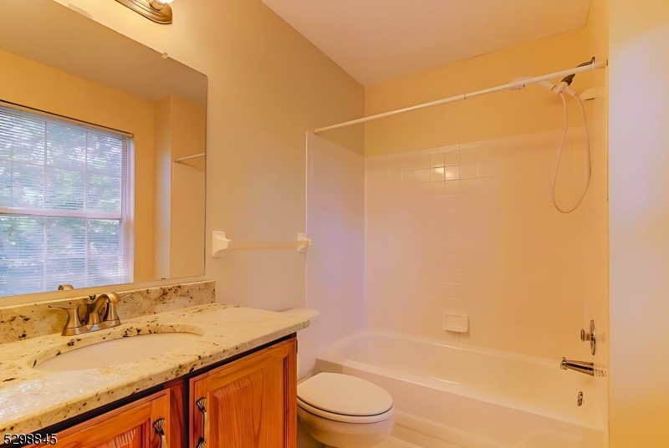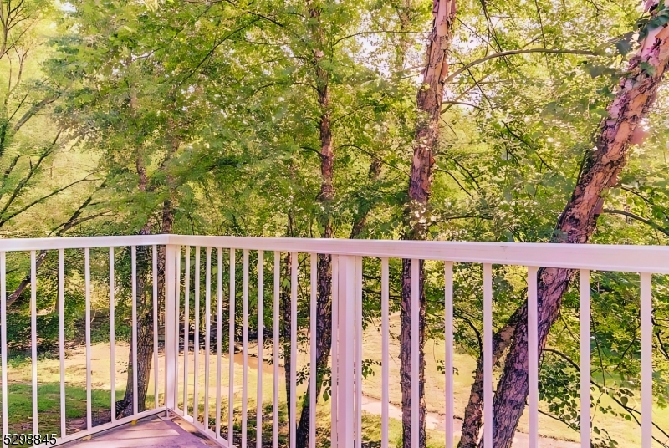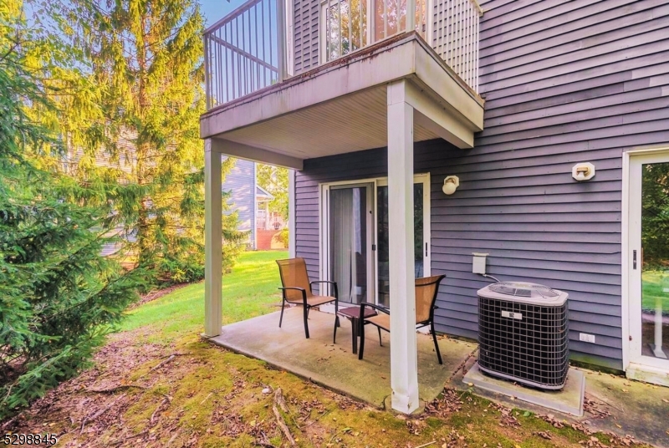69 E Shrewsbury Pl | West Windsor Twp.
Welcome to your dream home! This stunning end-unit townhome on a picturesque tree-lined street offers a spacious and inviting living space. Step inside to find gleaming hardwood floors and a bright living room with access to a charming front balcony perfect for relaxing. The kitchen is a chef's delight with stainless steel appliances, ample granite counter space, and elegant ceramic tile floors that flow into the eat-in area. Enjoy meals with a view from the sliding doors leading to your private back balcony. Upstairs, the primary bedroom boasts a grand double door entry and a luxurious en-suite bath featuring a soothing whirlpool tub and dual sinks with granite counters. A second bedroom with its own full bathroom provides comfort and convenience. Located near major highways, NYC trains/buses, and premier shopping, this home is also within the award-winning West Windsor-Plainsboro school district. Don?t miss out on this perfect blend of style, comfort, and location. schedule your private tour today! GSMLS 3912297
Directions to property: Route 1 South to Alexander Rd E., Turn Right onto Bear Brook Rd, Turn Right onto Windsor Haven Dr, T
